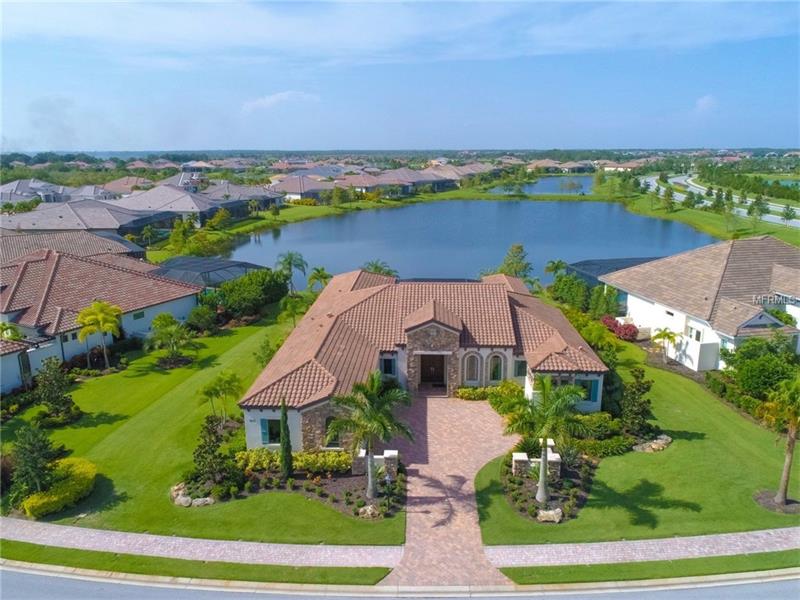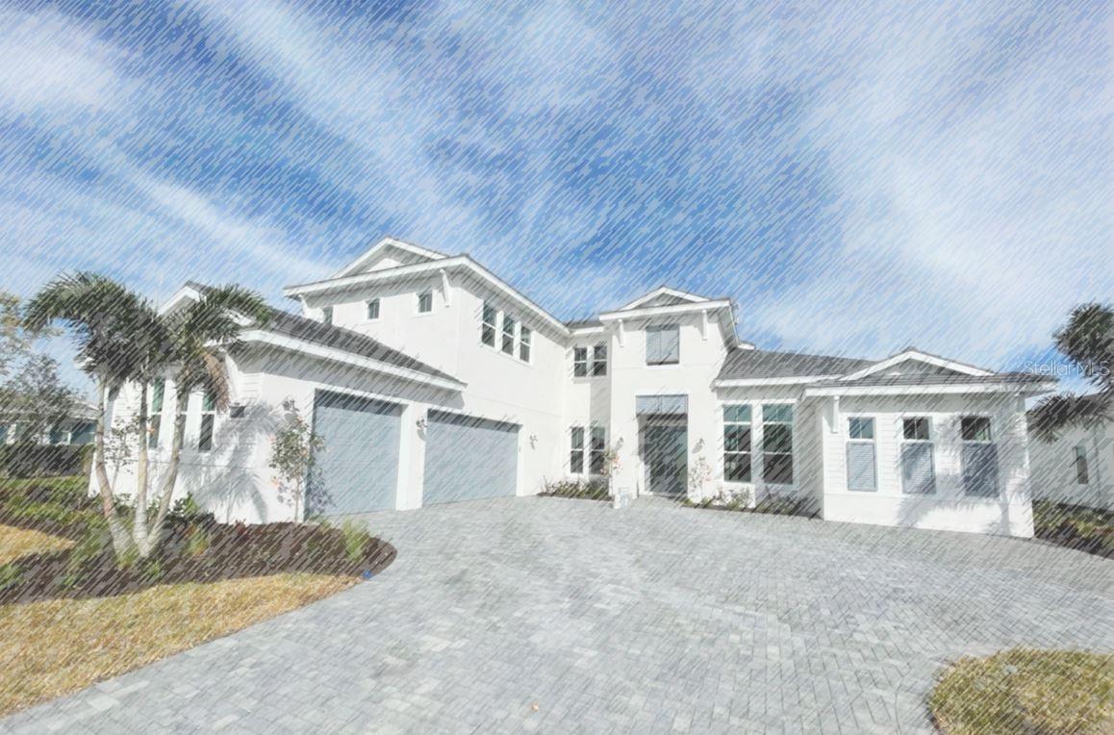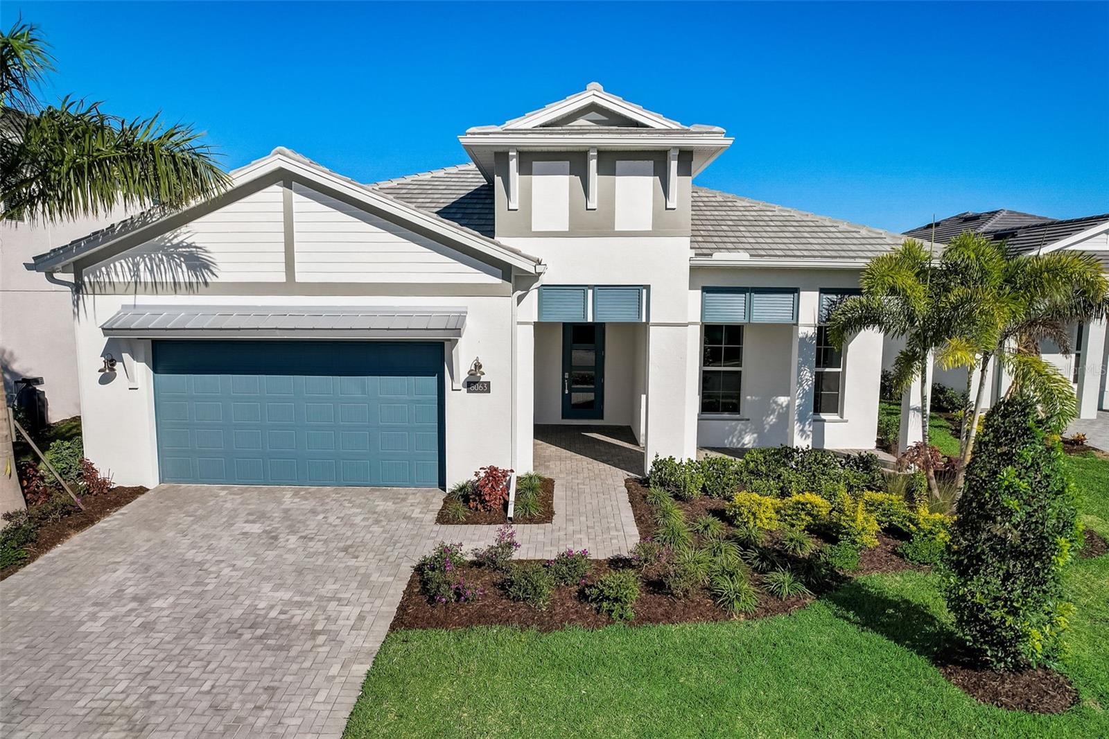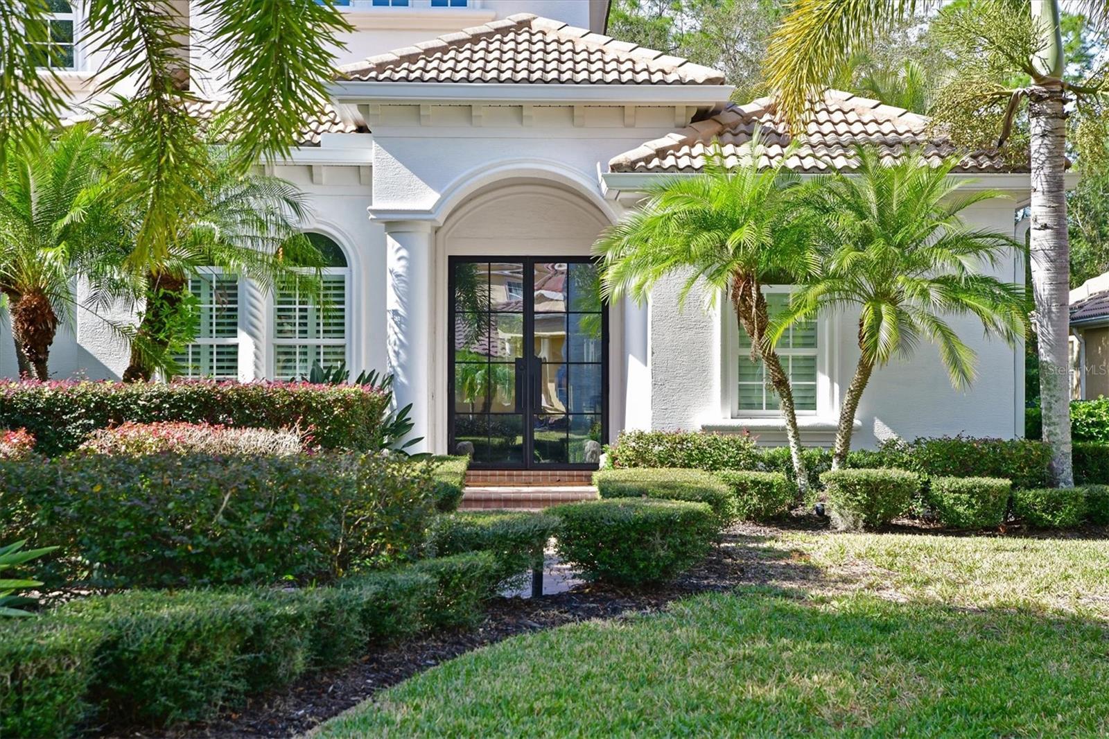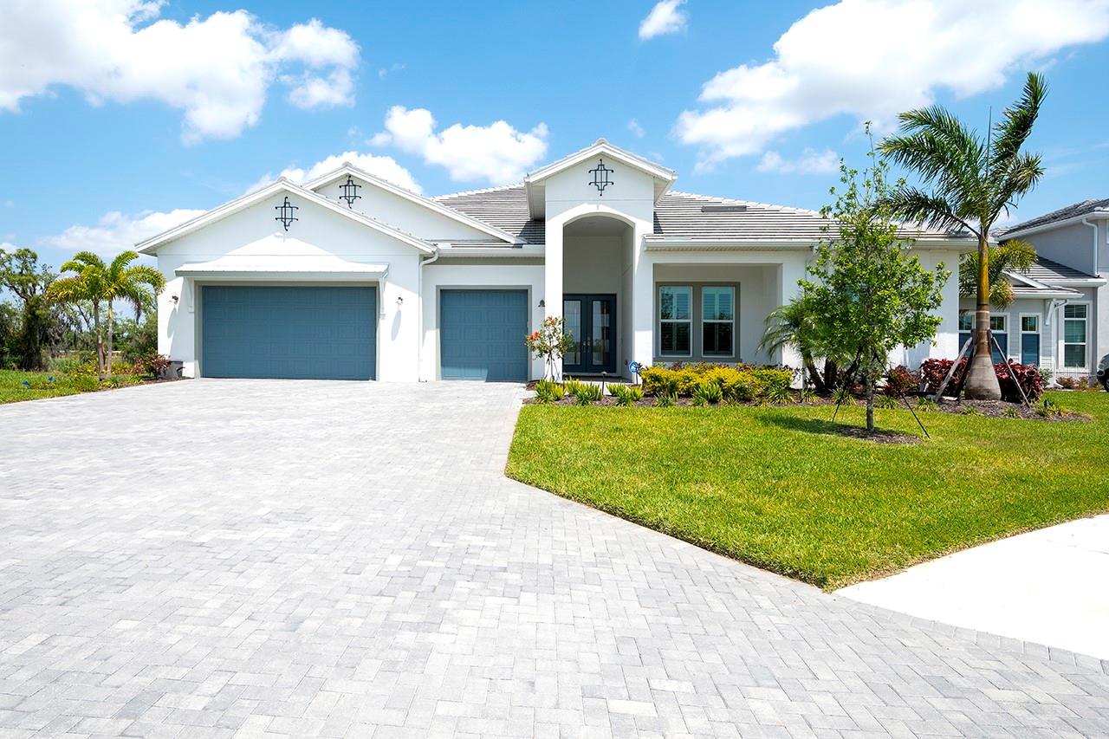7412 Seacroft Cv, Lakewood Ranch, Florida
List Price: $1,590,000
MLS Number:
A4193013
- Status: Sold
- Sold Date: Nov 01, 2017
- DOM: 35 days
- Square Feet: 3686
- Price / sqft: $431
- Bedrooms: 3
- Baths: 3
- Pool: Private
- Garage: 3
- City: LAKEWOOD RANCH
- Zip Code: 34202
- Year Built: 2014
- HOA Fee: $2,545
- Payments Due: Annually
Misc Info
Subdivision: Country Club East
Annual Taxes: $17,683
Annual CDD Fee: $4,458
HOA Fee: $2,545
HOA Payments Due: Annually
Water View: Lake
Lot Size: 1/4 Acre to 21779 Sq. Ft.
Request the MLS data sheet for this property
Sold Information
CDD: $1,455,000
Sold Price per Sqft: $ 394.74 / sqft
Home Features
Interior: Eating Space In Kitchen, Formal Dining Room Separate, Great Room, Open Floor Plan, Split Bedroom
Kitchen: Island, Walk In Pantry
Appliances: Dishwasher, Disposal, Dryer, Exhaust Fan, Microwave, Oven, Range, Range Hood, Refrigerator, Tankless Water Heater, Washer
Flooring: Wood
Master Bath Features: Dual Sinks, Tub with Separate Shower Stall
Air Conditioning: Central Air
Exterior: Sliding Doors, Irrigation System, Outdoor Grill, Outdoor Kitchen
Garage Features: Attached
Room Dimensions
Schools
- Elementary: Robert E Willis Elementar
- Middle: Nolan Middle
- High: Lakewood Ranch High
- Map
- Street View
