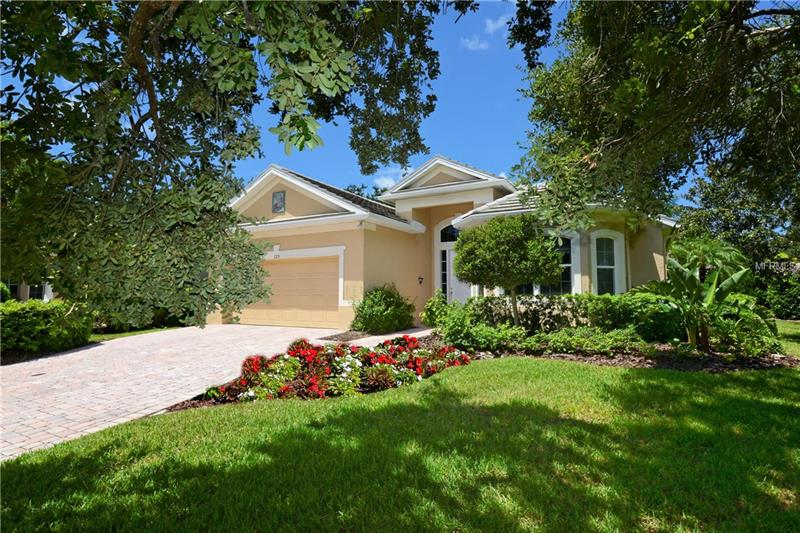125 Bayhead Ln, Osprey, Florida
List Price: $330,000
MLS Number:
A4193104
- Status: Sold
- Sold Date: Jul 02, 2018
- DOM: 212 days
- Square Feet: 2552
- Price / sqft: $129
- Bedrooms: 3
- Baths: 2
- Pool: Community
- Garage: 2
- City: OSPREY
- Zip Code: 34229
- Year Built: 2000
- HOA Fee: $1,283
- Payments Due: Quarterly
Misc Info
Subdivision: Oaks
Annual Taxes: $3,378
HOA Fee: $1,283
HOA Payments Due: Quarterly
Lot Size: Up to 10, 889 Sq. Ft.
Request the MLS data sheet for this property
Sold Information
CDD: $310,000
Sold Price per Sqft: $ 121.47 / sqft
Home Features
Interior: Formal Dining Room Separate, Formal Living Room Separate, Master Bedroom Downstairs, Open Floor Plan, Split Bedroom
Kitchen: Pantry
Appliances: Dishwasher, Disposal, Dryer, Electric Water Heater, Exhaust Fan, Microwave, Range, Refrigerator, Washer
Flooring: Ceramic Tile, Wood
Master Bath Features: Dual Sinks, Garden Bath, Tub with Separate Shower Stall
Air Conditioning: Central Air
Exterior: French Doors, Irrigation System, Rain Gutters
Room Dimensions
- Family: 16x11
- Room 2: 16x12
Schools
- Elementary: Gulf Gate Elementary
- Middle: Brookside Middle
- High: Riverview High
- Map
- Street View

























