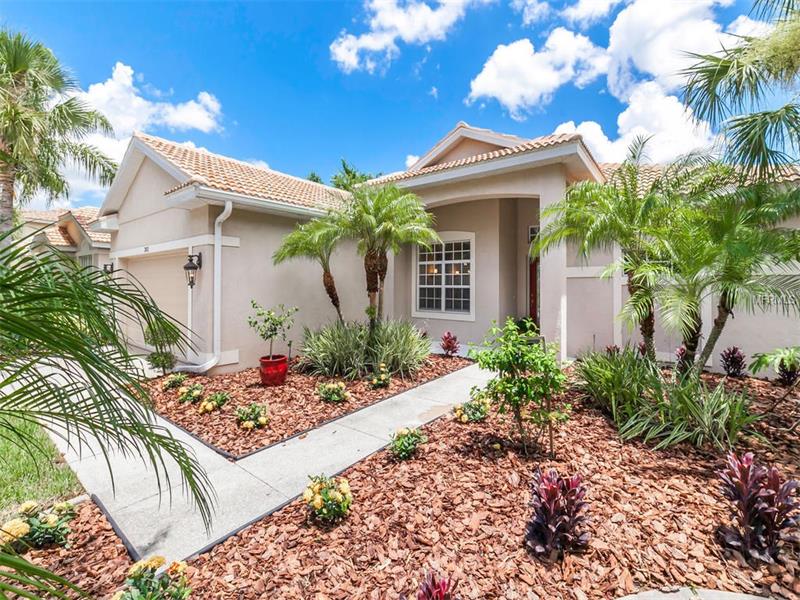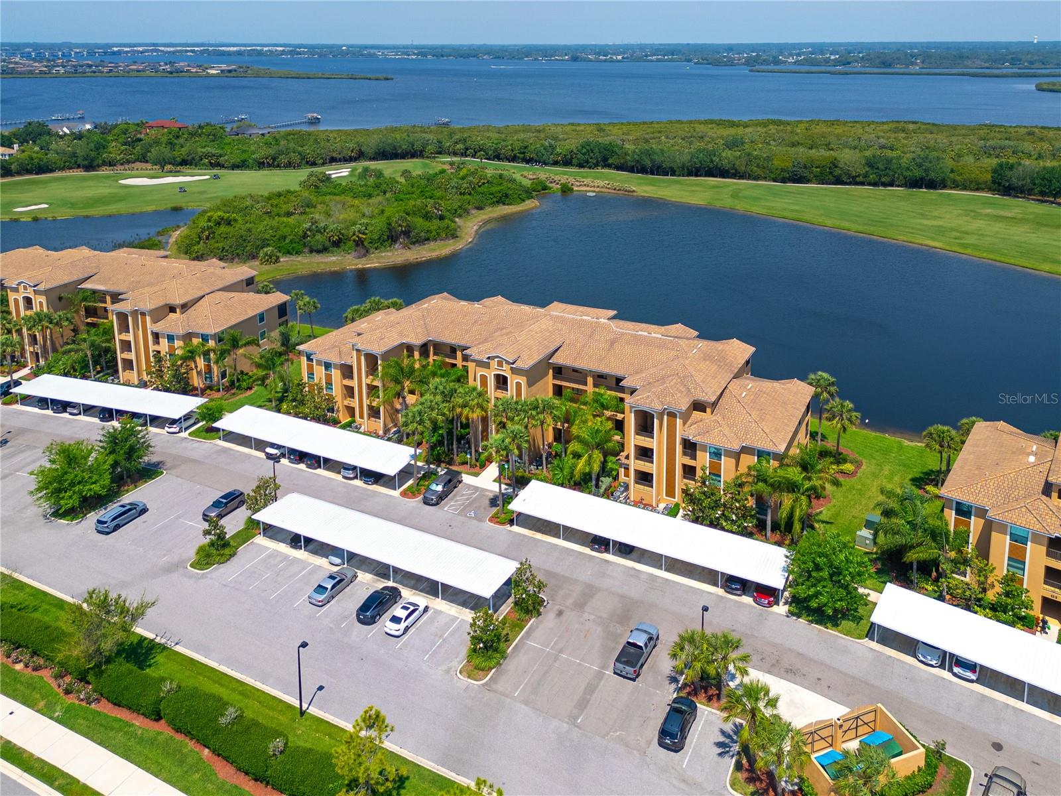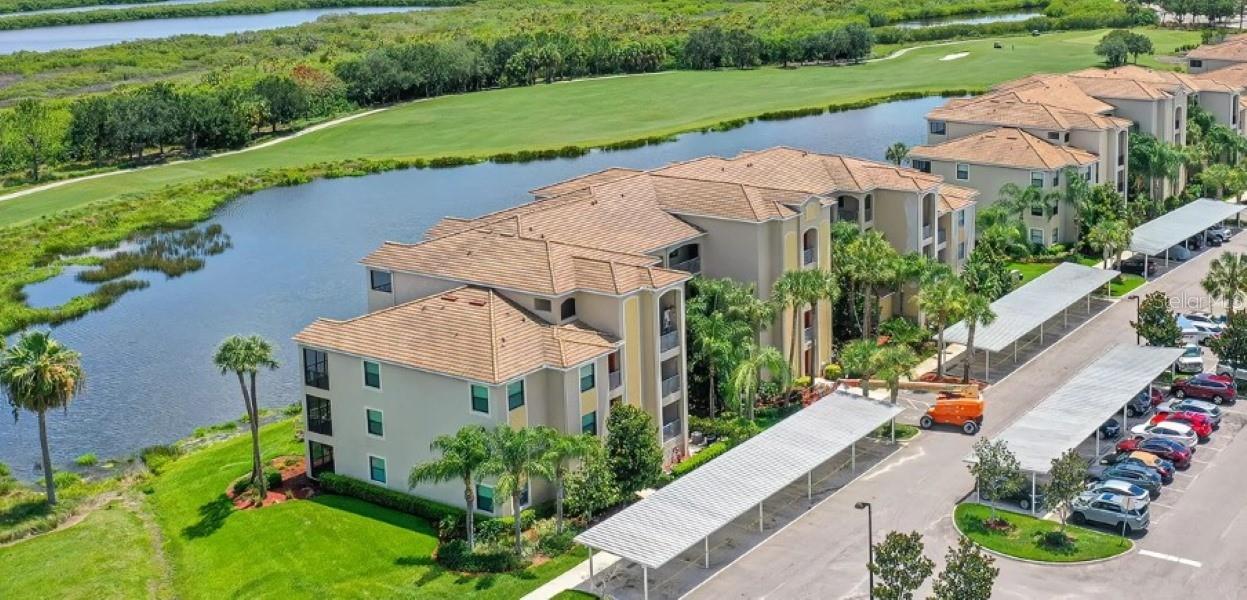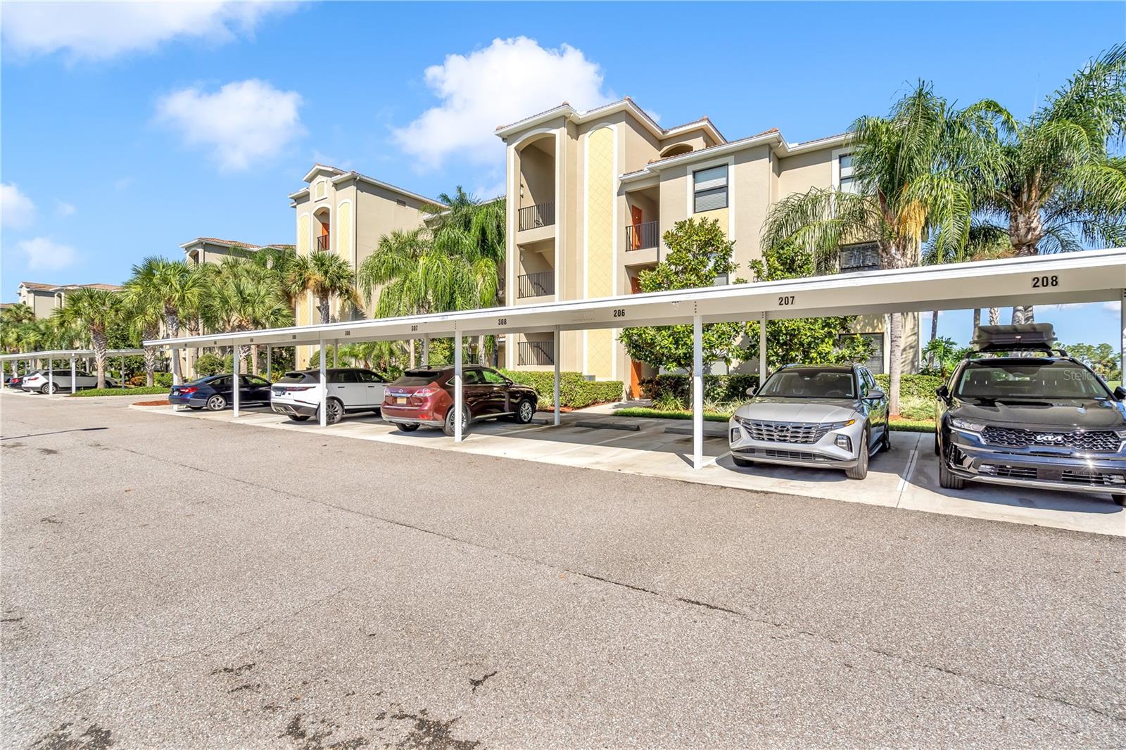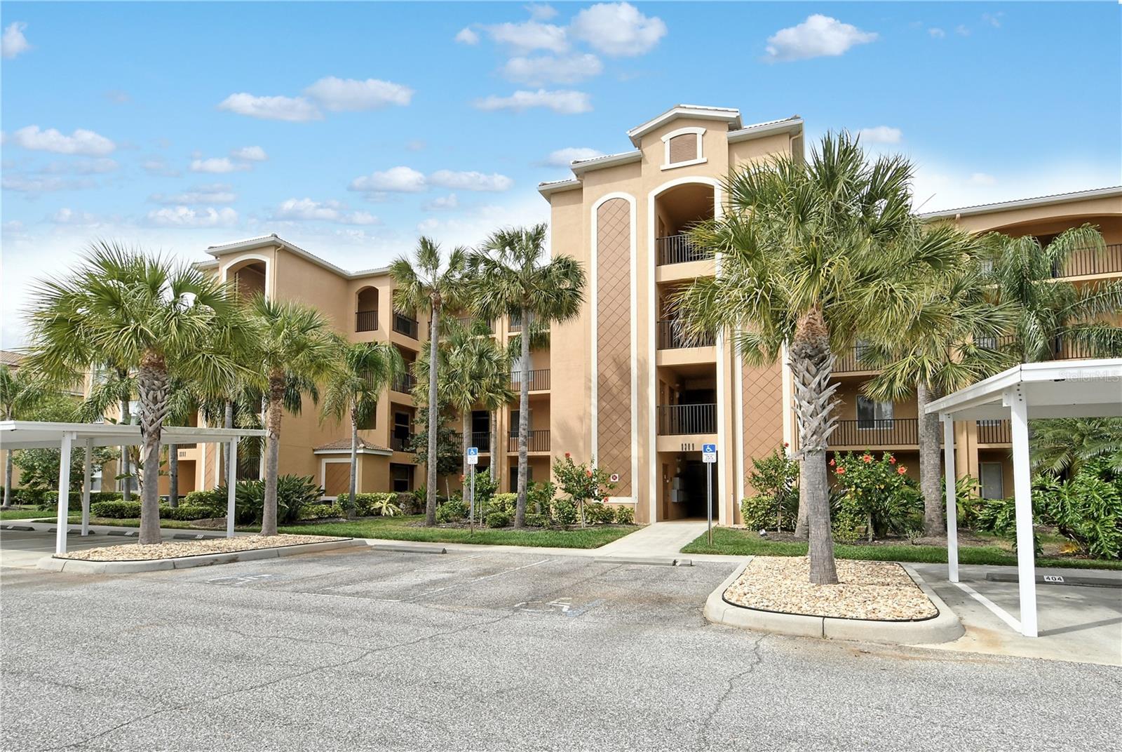303 Heritage Isles Way, Bradenton, Florida
List Price: $324,000
MLS Number:
A4193240
- Status: Sold
- Sold Date: Oct 20, 2017
- DOM: 31 days
- Square Feet: 1956
- Price / sqft: $166
- Bedrooms: 3
- Baths: 2
- Pool: Private
- Garage: 2
- City: BRADENTON
- Zip Code: 34212
- Year Built: 2003
- HOA Fee: $339
- Payments Due: Quarterly
Misc Info
Subdivision: Stoneybrook At Heritage H Spa U1pb39/160
Annual Taxes: $4,861
HOA Fee: $339
HOA Payments Due: Quarterly
Water Extras: Fishing Pier
Lot Size: Up to 10, 889 Sq. Ft.
Request the MLS data sheet for this property
Sold Information
CDD: $322,000
Sold Price per Sqft: $ 164.62 / sqft
Home Features
Interior: Eating Space In Kitchen, Formal Dining Room Separate, Kitchen/Family Room Combo, Master Bedroom Downstairs, Split Bedroom
Kitchen: Breakfast Bar, Island
Appliances: Dishwasher, Disposal, Dryer, Microwave Hood, Range, Refrigerator, Washer
Flooring: Carpet, Ceramic Tile, Laminate
Master Bath Features: Dual Sinks, Tub with Separate Shower Stall
Air Conditioning: Central Air
Exterior: Hurricane Shutters
Garage Features: Attached
Room Dimensions
- Map
- Street View
