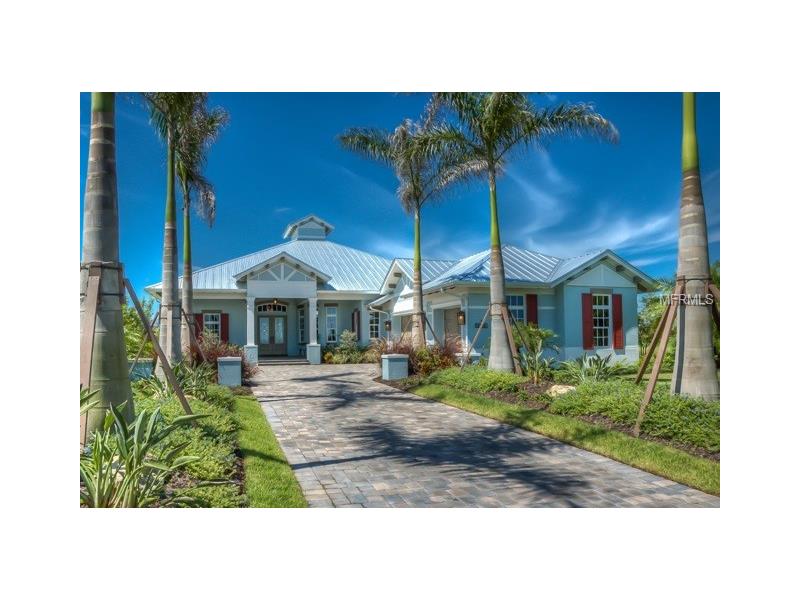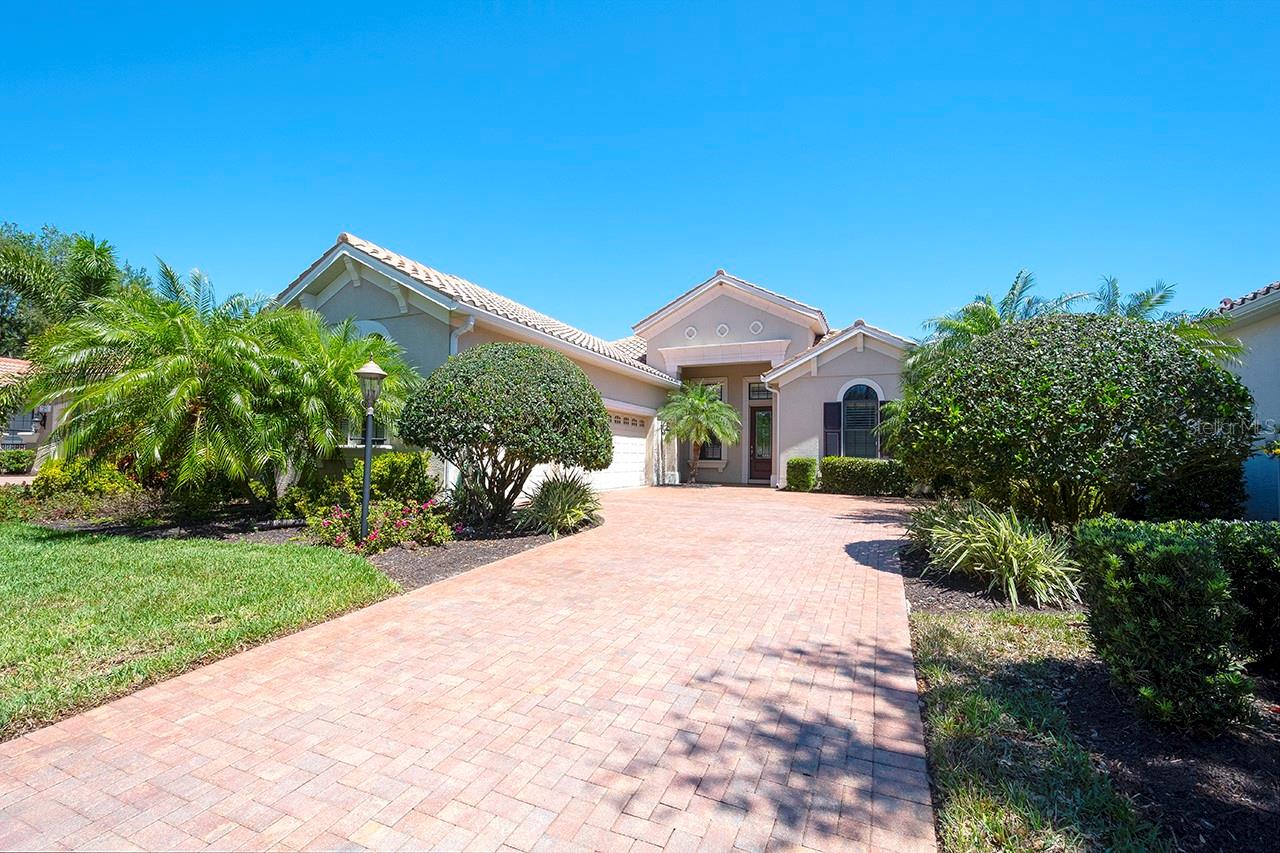16014 Topsail Ter, Lakewood Ranch, Florida
List Price: $1,124,000
MLS Number:
A4193307
- Status: Sold
- Sold Date: Oct 30, 2017
- DOM: 19 days
- Square Feet: 3264
- Price / sqft: $344
- Bedrooms: 4
- Baths: 3
- Half Baths: 1
- Pool: Community, Private
- Garage: 3
- City: LAKEWOOD RANCH
- Zip Code: 34202
- Year Built: 2012
- HOA Fee: $1,794
- Payments Due: Annually
Misc Info
Subdivision: Lake Club Ph Ii Unit 1-a
Annual Taxes: $17,255
Annual CDD Fee: $2,813
HOA Fee: $1,794
HOA Payments Due: Annually
Water Front: Lake
Water View: Lake
Water Access: Lake
Lot Size: 1/2 Acre to 1 Acre
Request the MLS data sheet for this property
Sold Information
CDD: $1,104,000
Sold Price per Sqft: $ 338.24 / sqft
Home Features
Interior: Great Room
Appliances: Cooktop, Dishwasher, Double Oven, Dryer, Microwave, Washer
Flooring: Carpet, Ceramic Tile, Wood
Fireplace: Gas
Air Conditioning: Central Air, Humidity Control
Exterior: Sliding Doors, Irrigation System, Outdoor Kitchen
Garage Features: Attached
Room Dimensions
- Kitchen: 20x13
- Great Room: 20x16
- Master: 18x15
- Room 2: 16x16
Schools
- Elementary: Robert E Willis Elementar
- Middle: Nolan Middle
- High: Lakewood Ranch High
- Map
- Street View

























