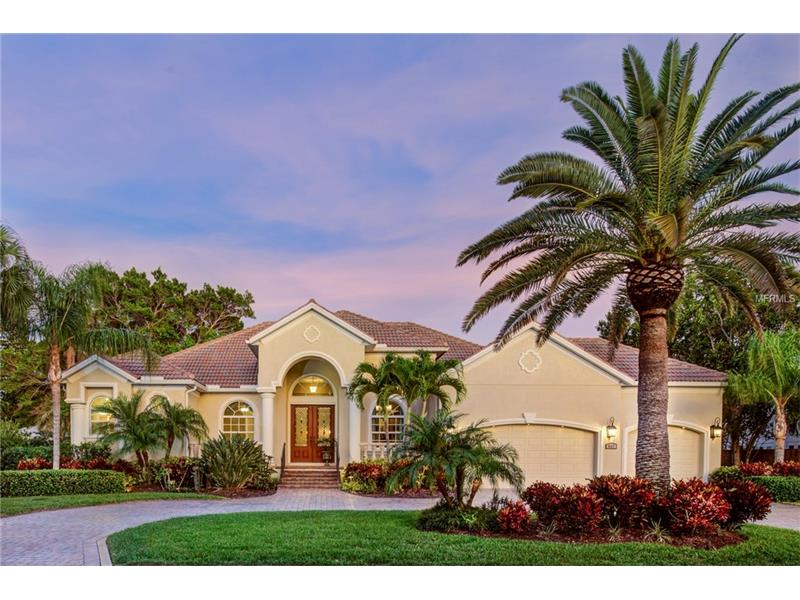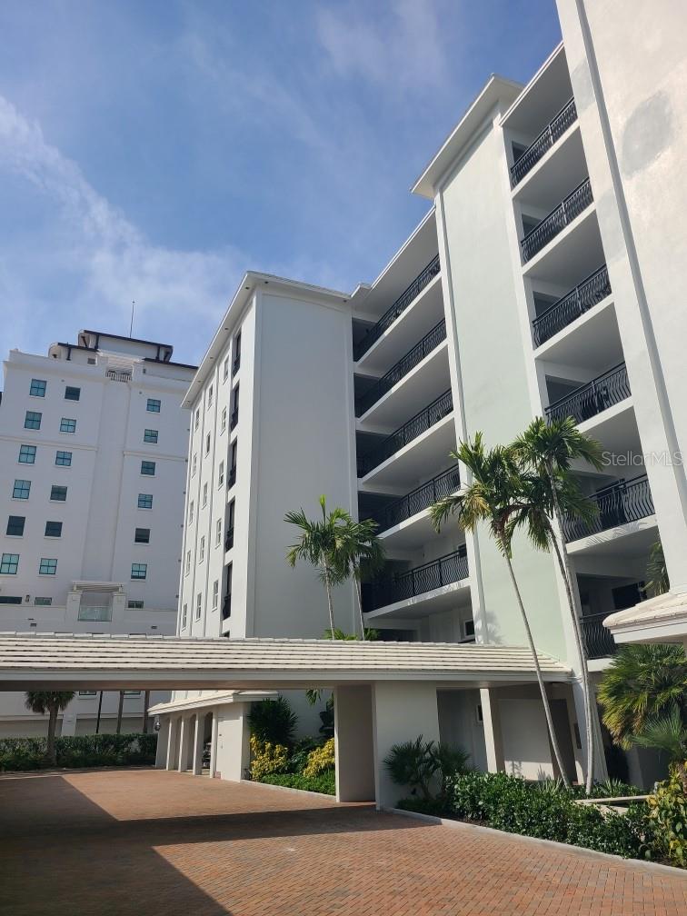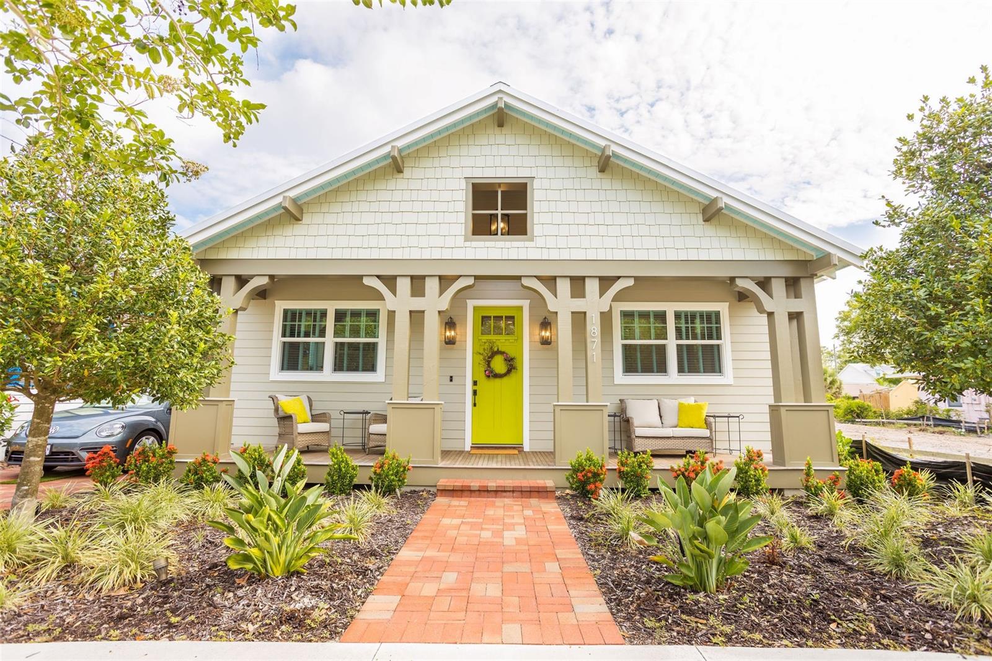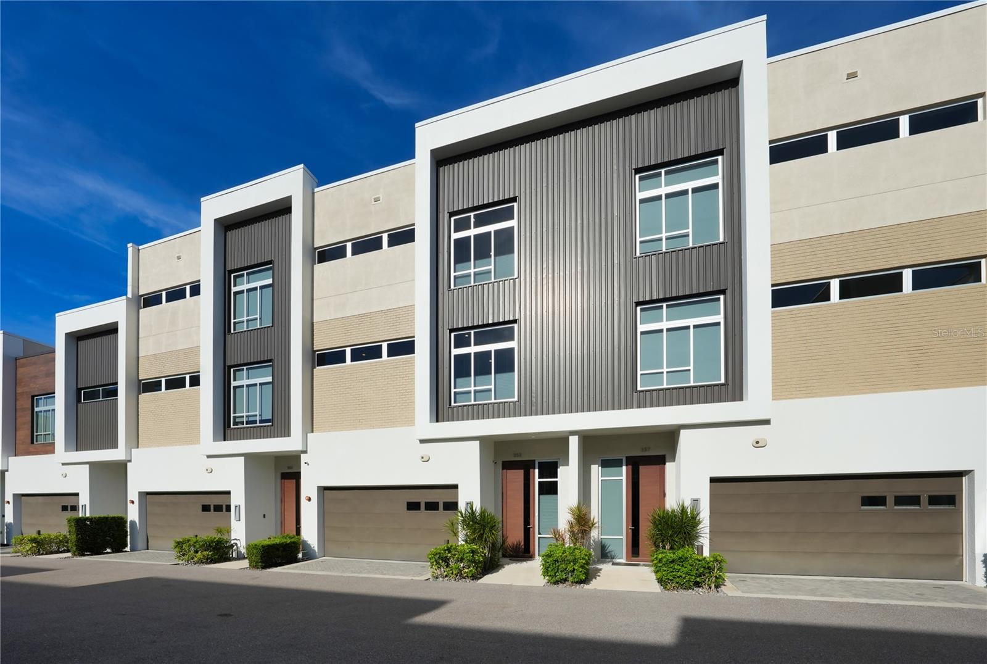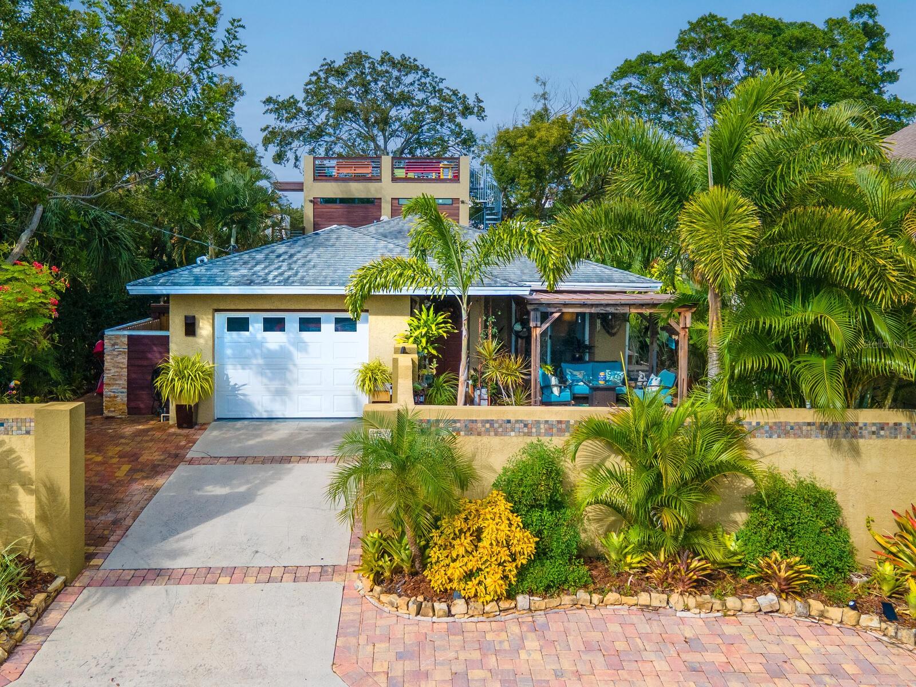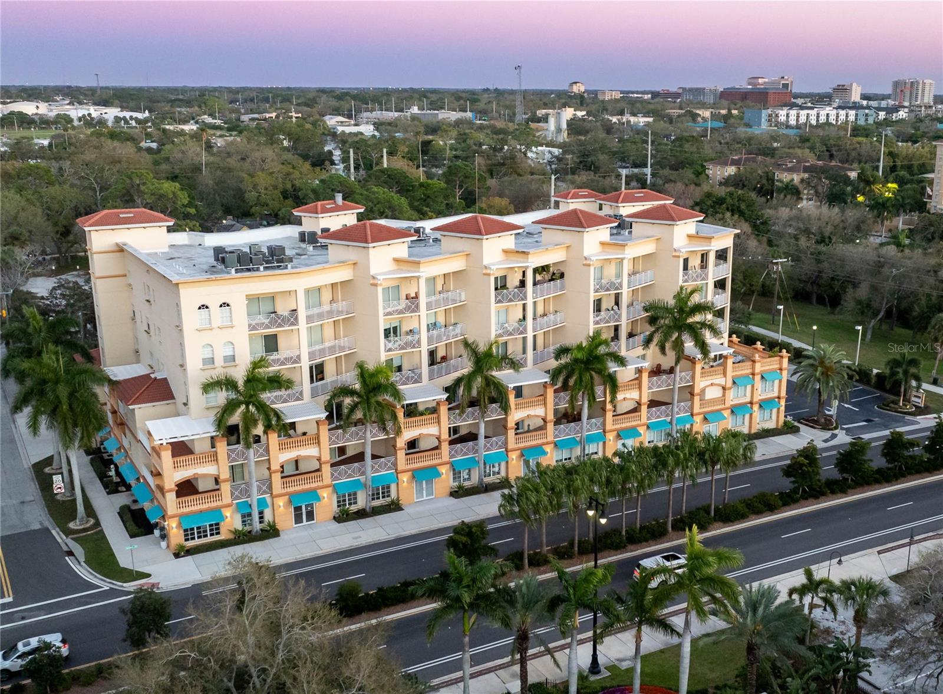547 Blue Jay Pl, Sarasota, Florida
List Price: $1,395,000
MLS Number:
A4193584
- Status: Sold
- Sold Date: Mar 01, 2018
- DOM: 140 days
- Square Feet: 2754
- Price / sqft: $507
- Bedrooms: 3
- Baths: 3
- Pool: Private
- Garage: 3
- City: SARASOTA
- Zip Code: 34236
- Year Built: 2007
- HOA Fee: $670
- Payments Due: Annually
Misc Info
Subdivision: Bird Key Sub
Annual Taxes: $16,566
HOA Fee: $670
HOA Payments Due: Annually
Lot Size: 1/4 Acre to 21779 Sq. Ft.
Request the MLS data sheet for this property
Sold Information
CDD: $1,335,000
Sold Price per Sqft: $ 484.75 / sqft
Home Features
Interior: Eating Space In Kitchen, Formal Dining Room Separate, Formal Living Room Separate, Kitchen/Family Room Combo, Master Bedroom Downstairs, Open Floor Plan, Split Bedroom
Kitchen: Breakfast Bar, Closet Pantry, Island, Pantry
Appliances: Built-In Oven, Dishwasher, Dryer, Microwave, Refrigerator, Washer
Flooring: Carpet, Tile, Wood
Master Bath Features: Garden Bath, Tub with Separate Shower Stall
Air Conditioning: Central Air
Exterior: Other, Outdoor Kitchen, Rain Gutters
Garage Features: Driveway, Garage Door Opener, Oversized
Room Dimensions
- Living Room: 21x15
- Dining: 14x12
Schools
- Elementary: Southside Elementary
- Middle: Booker Middle
- High: Booker High
- Map
- Street View
