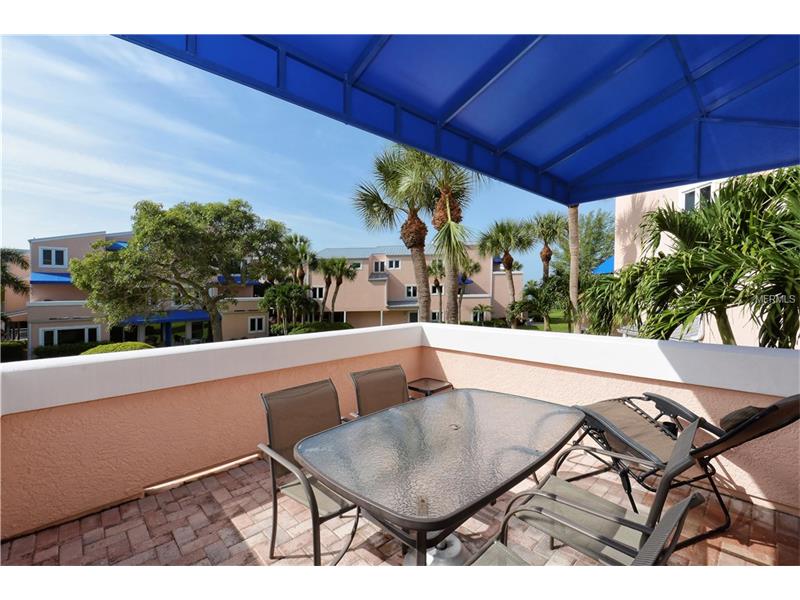4725 Gulf Of Mexico Dr #207, Longboat Key, Florida
List Price: $419,000
MLS Number:
A4193635
- Status: Sold
- Sold Date: Nov 30, 2018
- DOM: 430 days
- Square Feet: 1071
- Price / sqft: $397
- Bedrooms: 2
- Baths: 2
- Pool: Community
- City: LONGBOAT KEY
- Zip Code: 34228
- Year Built: 1974
- HOA Fee: $2,799
- Payments Due: Quarterly
Misc Info
Subdivision: Sand Cay A Condo
Annual Taxes: $5,061
HOA Fee: $2,799
HOA Payments Due: Quarterly
Water Front: Beach - Public, Gulf/Ocean
Water View: Beach, Gulf/Ocean - Partial
Water Access: Beach - Public, Gulf/Ocean
Request the MLS data sheet for this property
Sold Information
CDD: $405,000
Sold Price per Sqft: $ 378.15 / sqft
Home Features
Interior: Great Room, Living Room/Dining Room Combo, Open Floor Plan, Split Bedroom
Kitchen: Breakfast Bar
Appliances: Dishwasher, Disposal, Electric Water Heater, Microwave, Oven, Refrigerator
Flooring: Carpet, Ceramic Tile
Master Bath Features: Tub with Separate Shower Stall
Air Conditioning: Central Air
Exterior: Balcony, Lighting, Rain Gutters, Sliding Doors, Tennis Court(s)
Garage Features: Assigned, Guest, None
Room Dimensions
- Map
- Street View

























