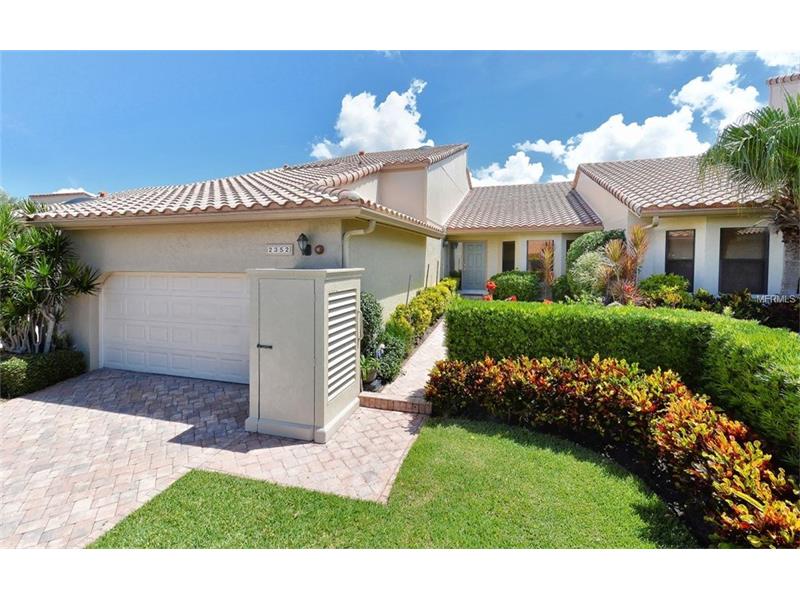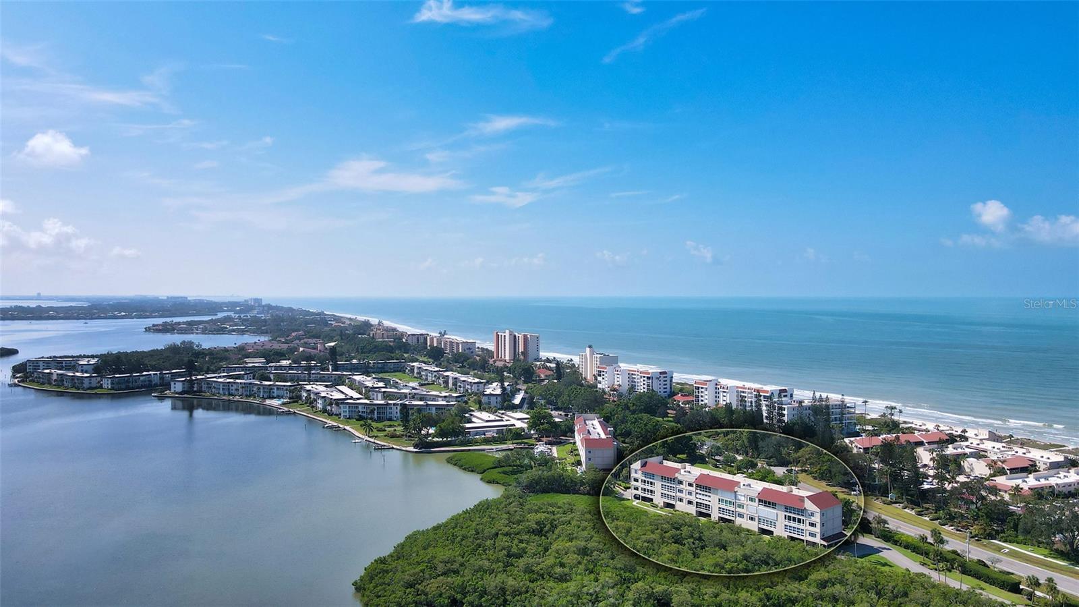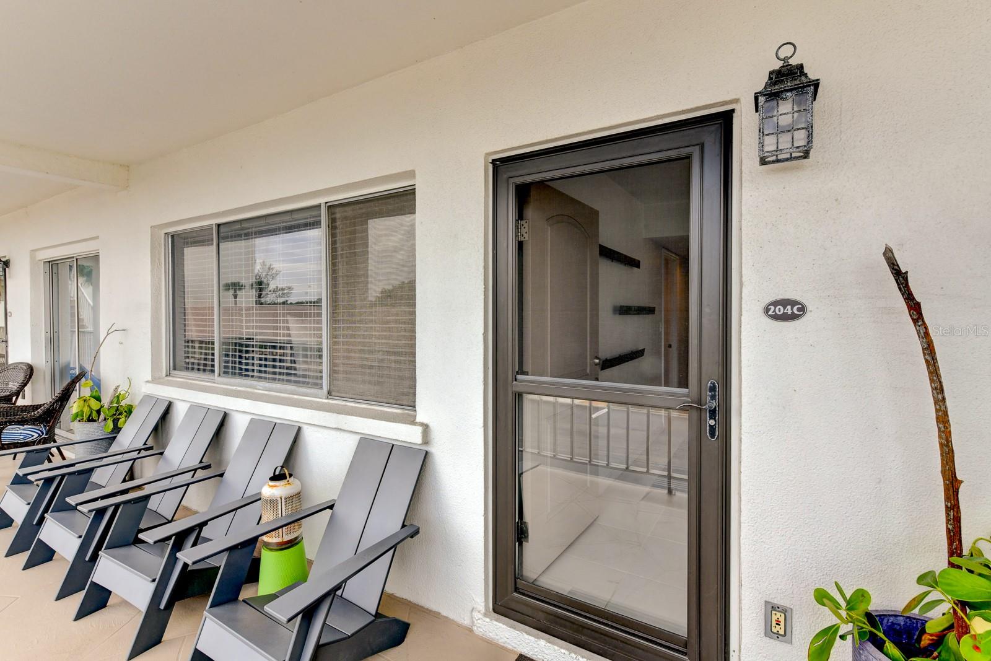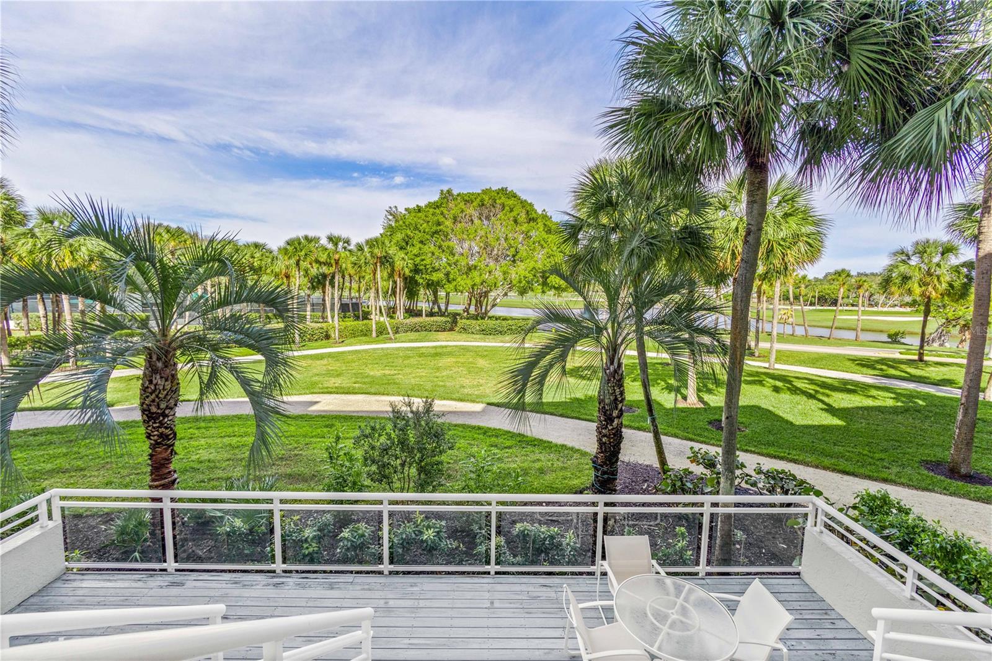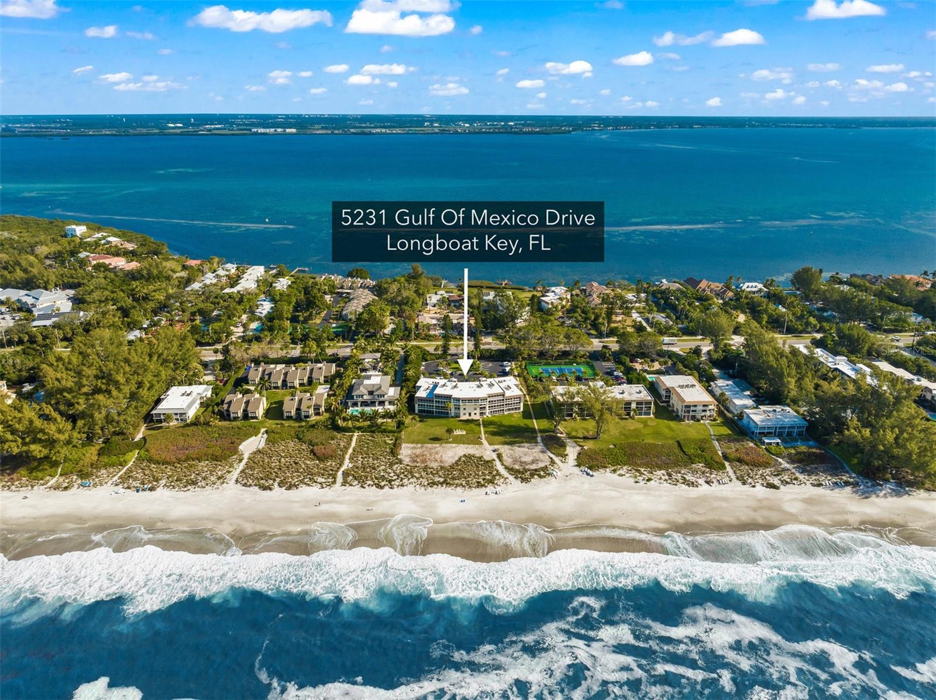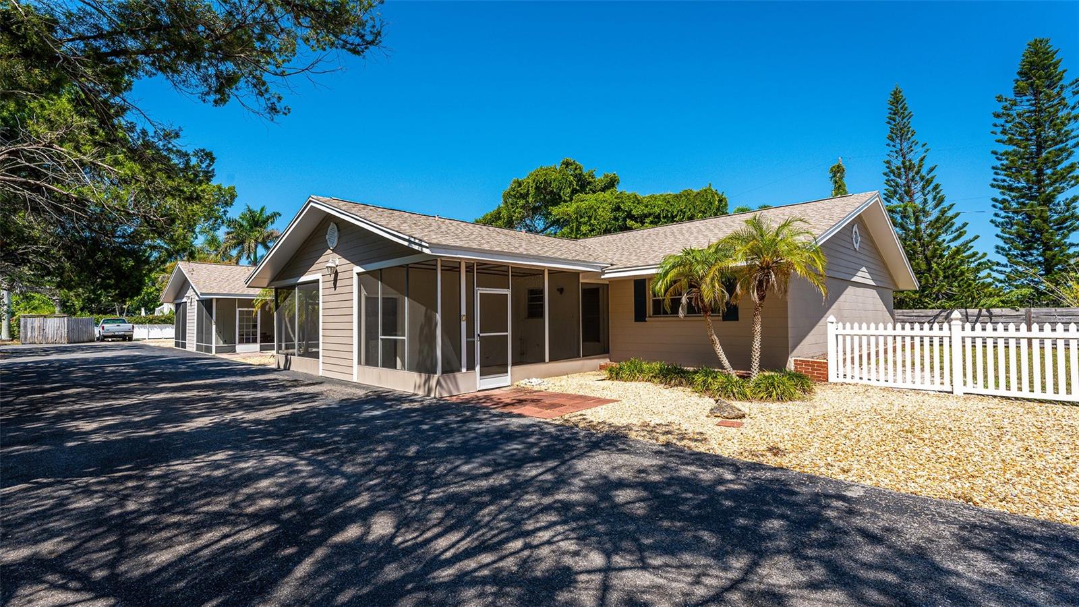2352 Harbour Oaks Dr, Longboat Key, Florida
List Price: $599,000
MLS Number:
A4193637
- Status: Sold
- Sold Date: Jul 31, 2018
- DOM: 223 days
- Square Feet: 2487
- Price / sqft: $241
- Bedrooms: 3
- Baths: 2
- Half Baths: 1
- Pool: Community
- Garage: 2
- City: LONGBOAT KEY
- Zip Code: 34228
- Year Built: 1987
- HOA Fee: $2,700
- Payments Due: Quarterly
Misc Info
Subdivision: Harbour Oaks 2
Annual Taxes: $6,816
HOA Fee: $2,700
HOA Payments Due: Quarterly
Water View: Pond
Water Access: Pond
Lot Size: Up to 10, 889 Sq. Ft.
Request the MLS data sheet for this property
Sold Information
CDD: $560,000
Sold Price per Sqft: $ 225.17 / sqft
Home Features
Interior: Eating Space In Kitchen, Formal Dining Room Separate, Kitchen/Family Room Combo, Living Room/Great Room
Kitchen: Breakfast Bar, Closet Pantry, Pantry
Appliances: Built-In Oven, Convection Oven, Dishwasher, Disposal, Dryer, Electric Water Heater, Microwave, Range, Refrigerator, Trash Compactor, Washer, Water Filter Owned
Flooring: Carpet, Ceramic Tile, Marble
Master Bath Features: Dual Sinks, Garden Bath, Tub with Separate Shower Stall
Fireplace: Gas
Air Conditioning: Central Air
Exterior: Irrigation System, Rain Gutters, Sliding Doors
Garage Features: Garage Door Opener
Room Dimensions
- Map
- Street View
