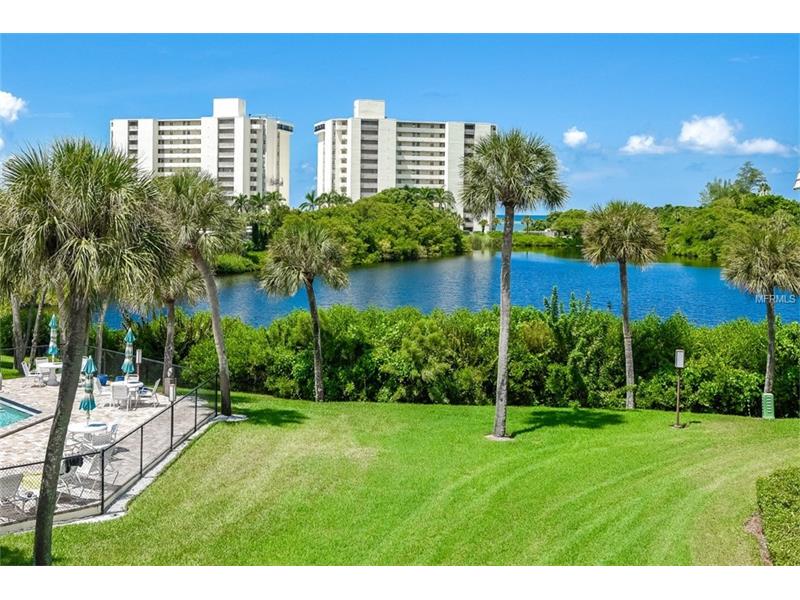199 Whispering Sands Dr #301wat, Sarasota, Florida
List Price: $432,978
MLS Number:
A4193761
- Status: Sold
- Sold Date: Oct 25, 2017
- DOM: 44 days
- Square Feet: 1271
- Price / sqft: $341
- Bedrooms: 2
- Baths: 2
- Pool: Community
- Garage: 1
- City: SARASOTA
- Zip Code: 34242
- Year Built: 1970
Misc Info
Subdivision: Whispering Sands Sec 4
Annual Taxes: $1,693
Age Restrictions: 1
Water Front: Gulf/Ocean
Water View: Gulf/Ocean - Partial, Lagoon
Water Access: Beach - Private, Gulf/Ocean, Lagoon
Request the MLS data sheet for this property
Sold Information
CDD: $430,000
Sold Price per Sqft: $ 338.32 / sqft
Home Features
Interior: Living Room/Dining Room Combo
Kitchen: Pantry
Appliances: Dishwasher, Disposal, Electric Water Heater, Exhaust Fan, Microwave, Microwave Hood, Oven, Range, Refrigerator
Flooring: Laminate, Tile, Wood
Master Bath Features: Handicapped Accessible, Shower No Tub
Air Conditioning: Central Air
Exterior: Sliding Doors, Lighting, Rain Gutters, Sprinkler Metered, Storage
Garage Features: Assigned, Covered, Guest
Room Dimensions
- Map
- Street View

























