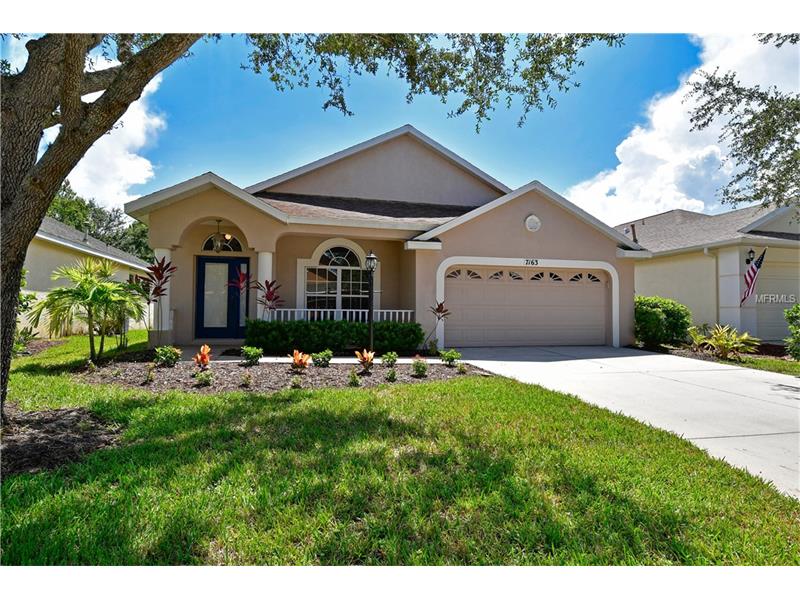7163 Spikerush Ct, Lakewood Ranch, Florida
List Price: $259,900
MLS Number:
A4194255
- Status: Sold
- Sold Date: Sep 22, 2017
- DOM: 10 days
- Square Feet: 1654
- Price / sqft: $157
- Bedrooms: 3
- Baths: 2
- Pool: None
- Garage: 2
- City: LAKEWOOD RANCH
- Zip Code: 34202
- Year Built: 2000
- HOA Fee: $105
- Payments Due: Annually
Misc Info
Subdivision: Riverwalk Village Cypress Banks Sp H
Annual Taxes: $2,721
Annual CDD Fee: $1,001
HOA Fee: $105
HOA Payments Due: Annually
Lot Size: Up to 10, 889 Sq. Ft.
Request the MLS data sheet for this property
Sold Information
CDD: $250,000
Sold Price per Sqft: $ 151.15 / sqft
Home Features
Interior: Formal Dining Room Separate, Great Room, Open Floor Plan, Split Bedroom
Kitchen: Closet Pantry
Appliances: Dishwasher, Disposal, Dryer, Microwave, Range, Refrigerator, Washer
Flooring: Carpet, Ceramic Tile
Master Bath Features: Dual Sinks, Garden Bath, Tub with Separate Shower Stall
Air Conditioning: Central Air
Exterior: Sliding Doors, Irrigation System, Rain Gutters
Garage Features: Garage Door Opener
Room Dimensions
- Map
- Street View






















