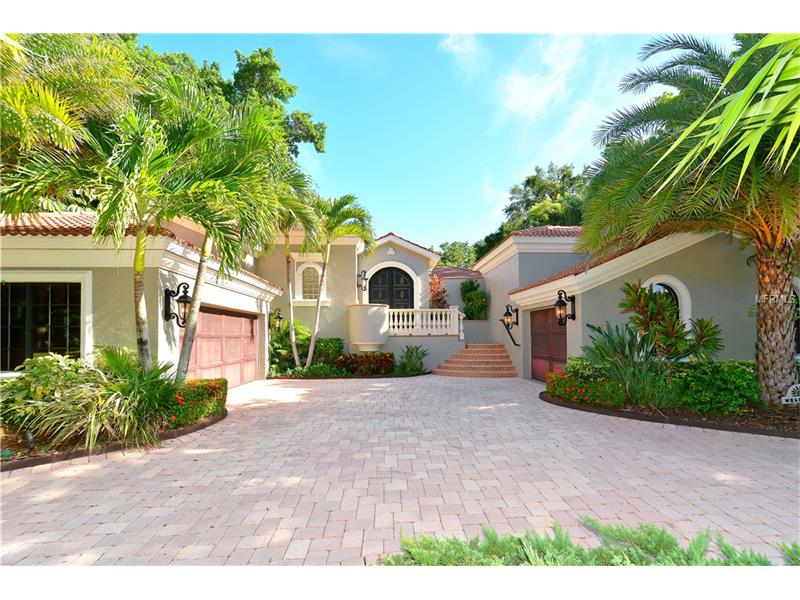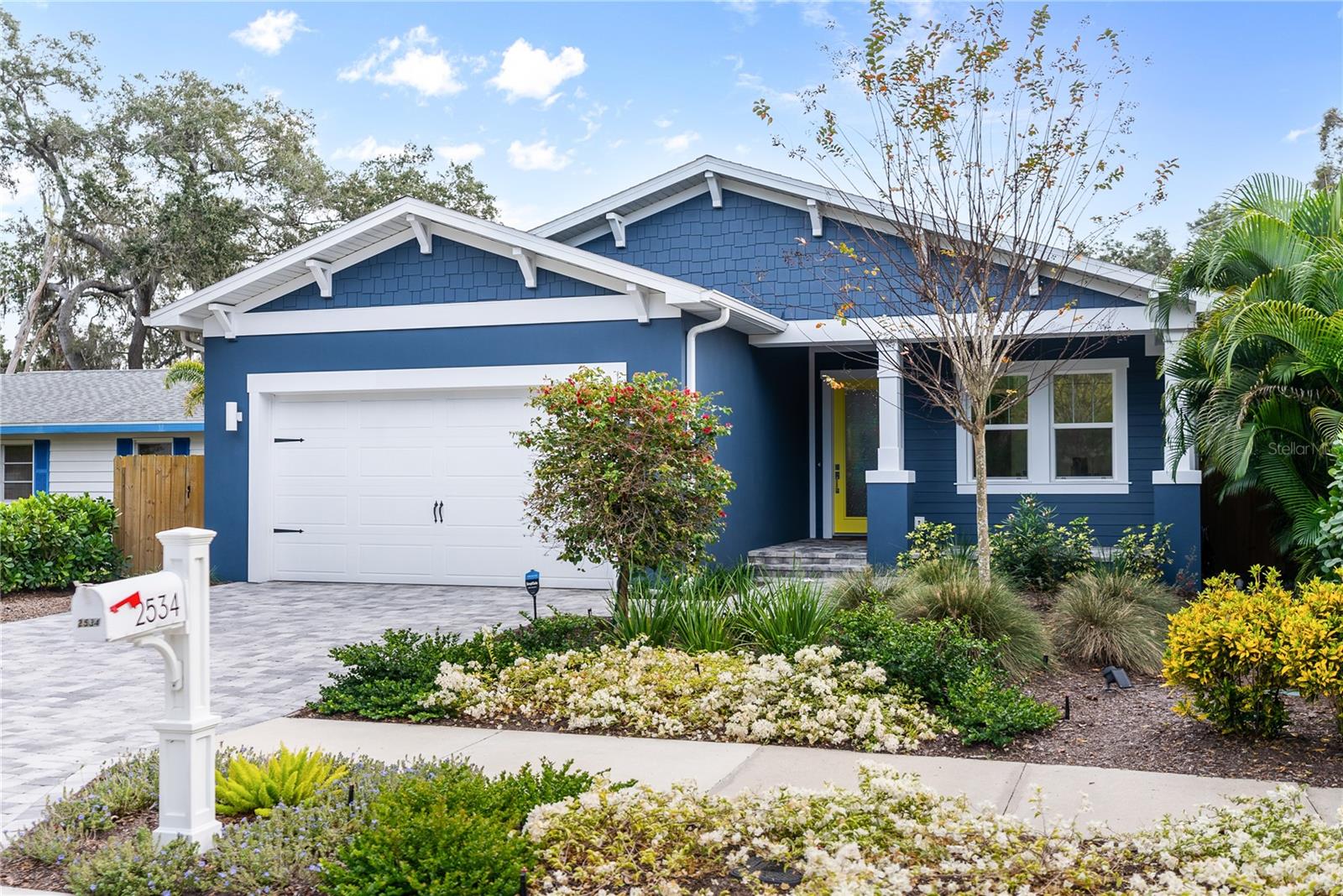1547 Sandpiper Ln, Sarasota, Florida
List Price: $1,390,000
MLS Number:
A4194274
- Status: Sold
- Sold Date: Jan 30, 2018
- DOM: 145 days
- Square Feet: 3135
- Price / sqft: $443
- Bedrooms: 3
- Baths: 3
- Half Baths: 1
- Pool: Private
- Garage: 3
- City: SARASOTA
- Zip Code: 34239
- Year Built: 2002
Misc Info
Subdivision: Paradise Shores
Annual Taxes: $13,410
Lot Size: Up to 10, 889 Sq. Ft.
Request the MLS data sheet for this property
Sold Information
CDD: $1,300,000
Sold Price per Sqft: $ 414.67 / sqft
Home Features
Interior: Kitchen/Family Room Combo, Living Room/Dining Room Combo, Open Floor Plan
Kitchen: Breakfast Bar, Closet Pantry, Island
Appliances: Built-In Oven, Convection Oven, Dishwasher, Disposal, Dryer, Electric Water Heater, Exhaust Fan, Kitchen Reverse Osmosis System, Microwave, Refrigerator, Washer
Flooring: Carpet, Ceramic Tile, Reclaimed Wood
Master Bath Features: Bath w Spa/Hydro Massage Tub, Tub with Separate Shower Stall
Fireplace: Gas, Other
Air Conditioning: Central Air
Exterior: Sliding Doors, Balcony, Lighting, Outdoor Kitchen
Garage Features: Circular Driveway
Pool Size: 12x15
Room Dimensions
Schools
- Elementary: Southside Elementary
- Middle: Brookside Middle
- High: Sarasota High
- Map
- Street View


























