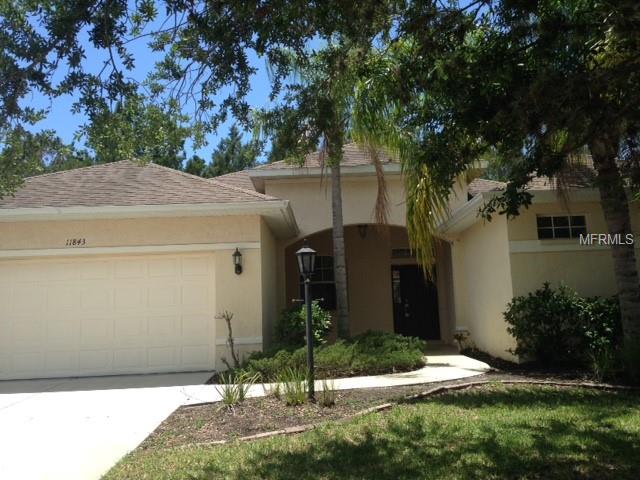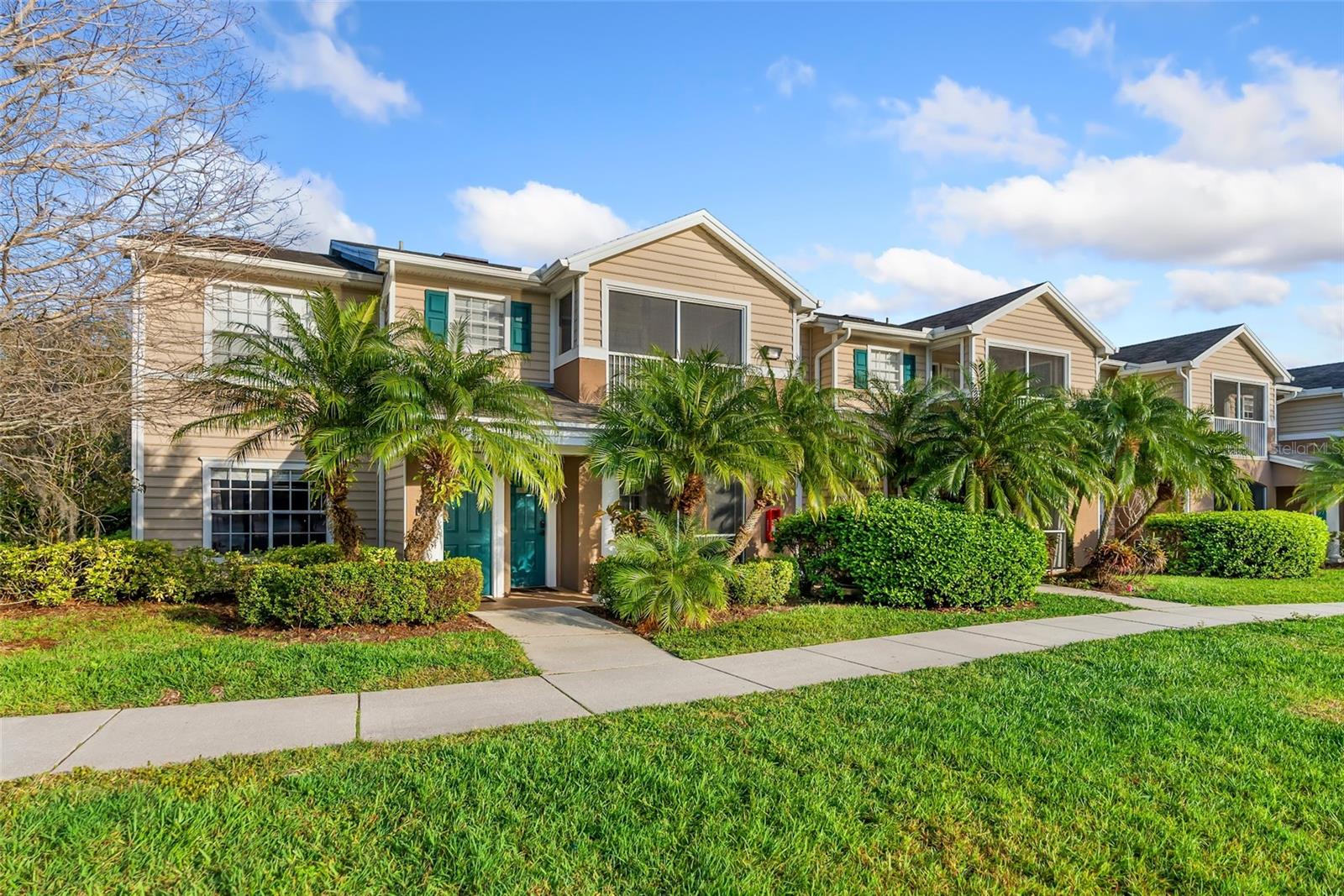11843 Hollyhock Dr, Lakewood Ranch, Florida
List Price: $279,500
MLS Number:
A4194296
- Status: Sold
- Sold Date: Jul 30, 2018
- DOM: 307 days
- Square Feet: 1940
- Price / sqft: $152
- Bedrooms: 4
- Baths: 3
- Pool: Private
- Garage: 2
- City: LAKEWOOD RANCH
- Zip Code: 34202
- Year Built: 2000
- HOA Fee: $105
- Payments Due: Annually
Misc Info
Subdivision: Summerfield Village Sp C 6b&7b
Annual Taxes: $3,881
Annual CDD Fee: $1,319
HOA Fee: $105
HOA Payments Due: Annually
Lot Size: Up to 10, 889 Sq. Ft.
Request the MLS data sheet for this property
Sold Information
CDD: $262,500
Sold Price per Sqft: $ 135.31 / sqft
Home Features
Interior: Eating Space In Kitchen, Formal Dining Room Separate, Formal Living Room Separate, Kitchen/Family Room Combo, Master Bedroom Downstairs, Open Floor Plan, Split Bedroom
Kitchen: Breakfast Bar, Desk Built In, Island
Appliances: Dishwasher, Disposal, Dryer, Microwave, Refrigerator, Washer
Flooring: Ceramic Tile
Master Bath Features: Dual Sinks, Garden Bath, Tub with Separate Shower Stall
Air Conditioning: Central Air
Exterior: Irrigation System, Sliding Doors
Room Dimensions
Schools
- Elementary: McNeal Elementary
- Middle: Nolan Middle
- High: Lakewood Ranch High
- Map
- Street View



























