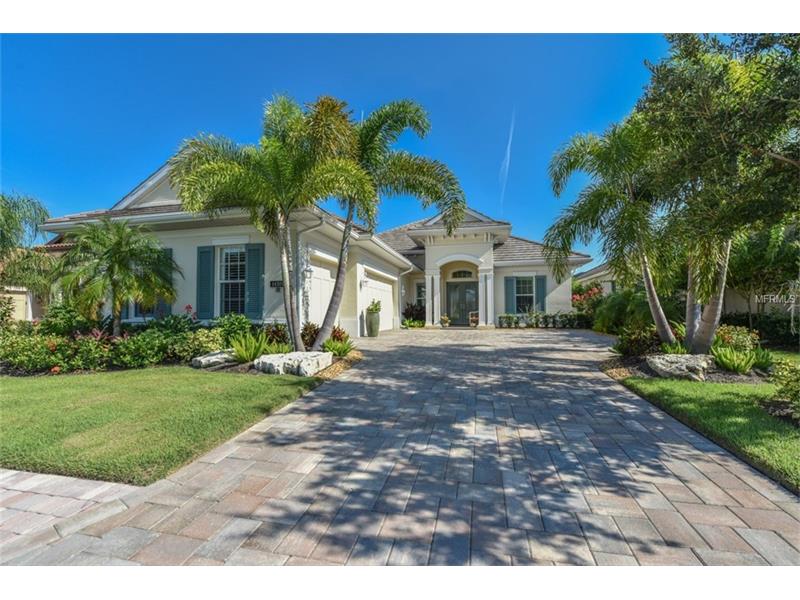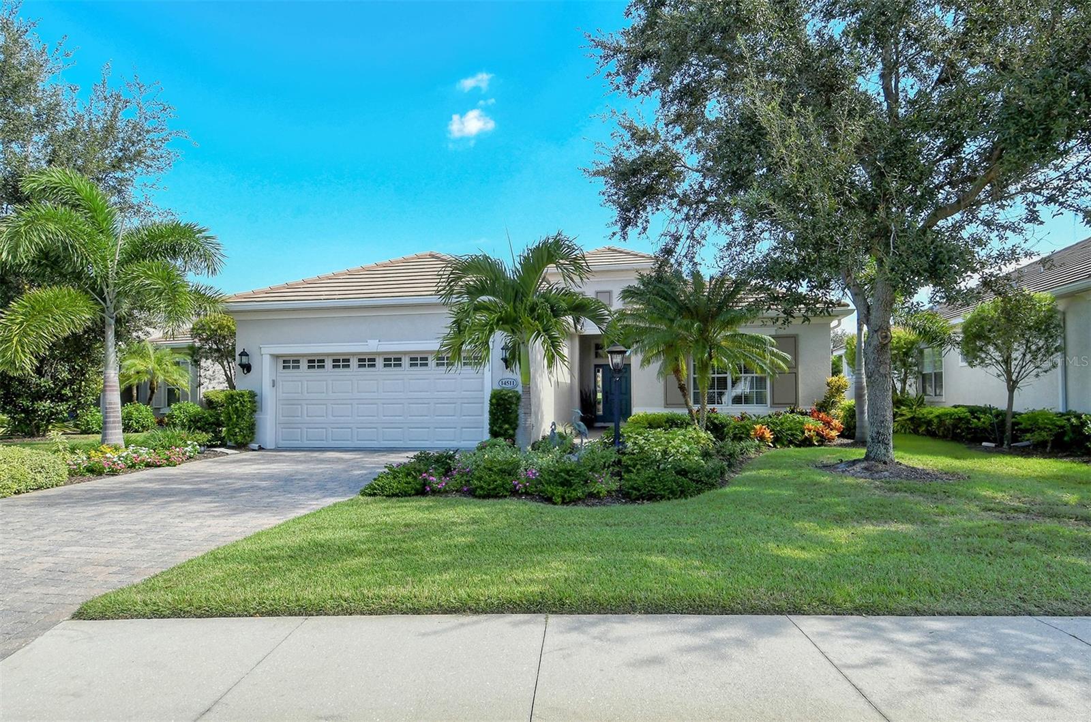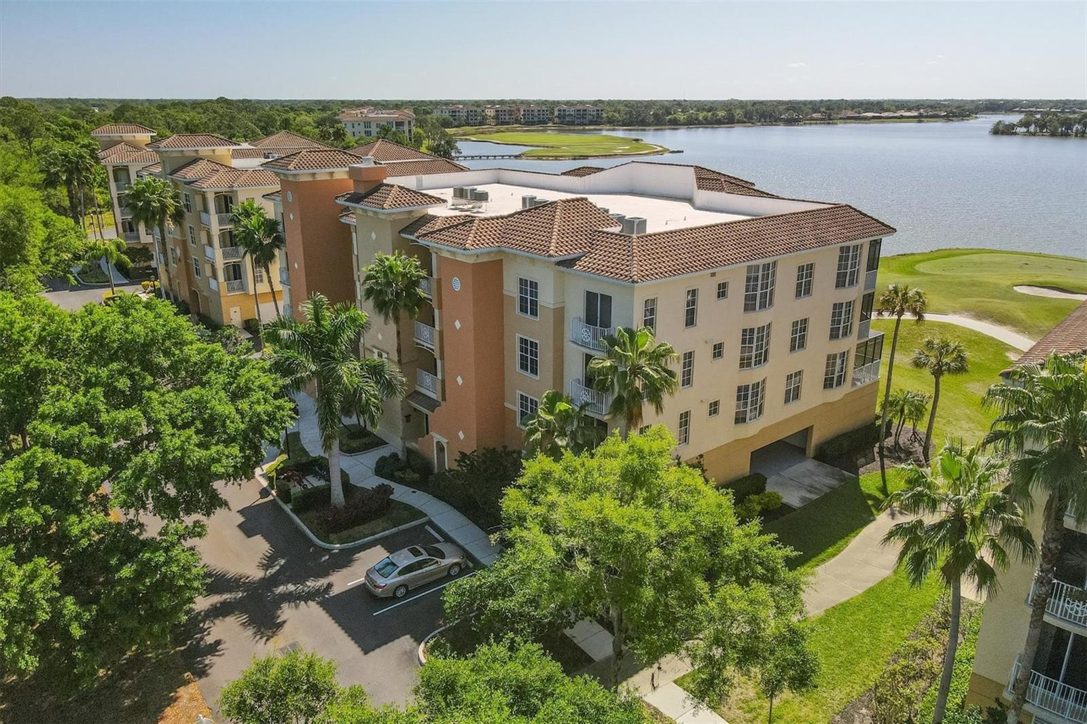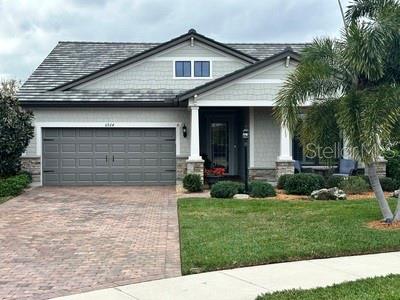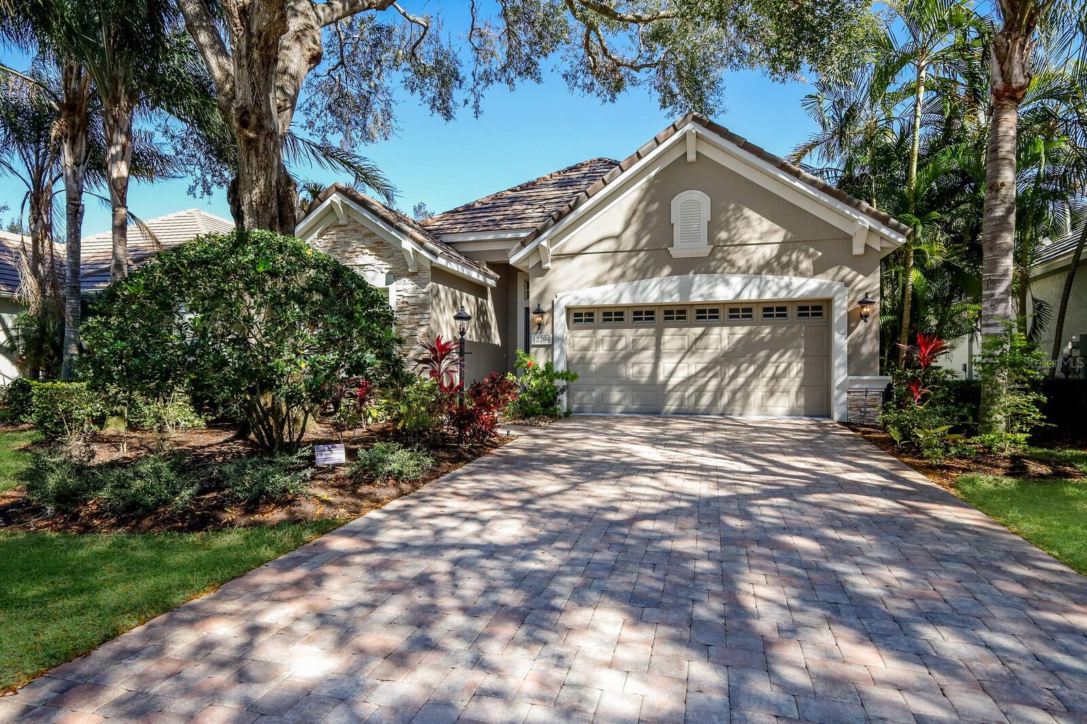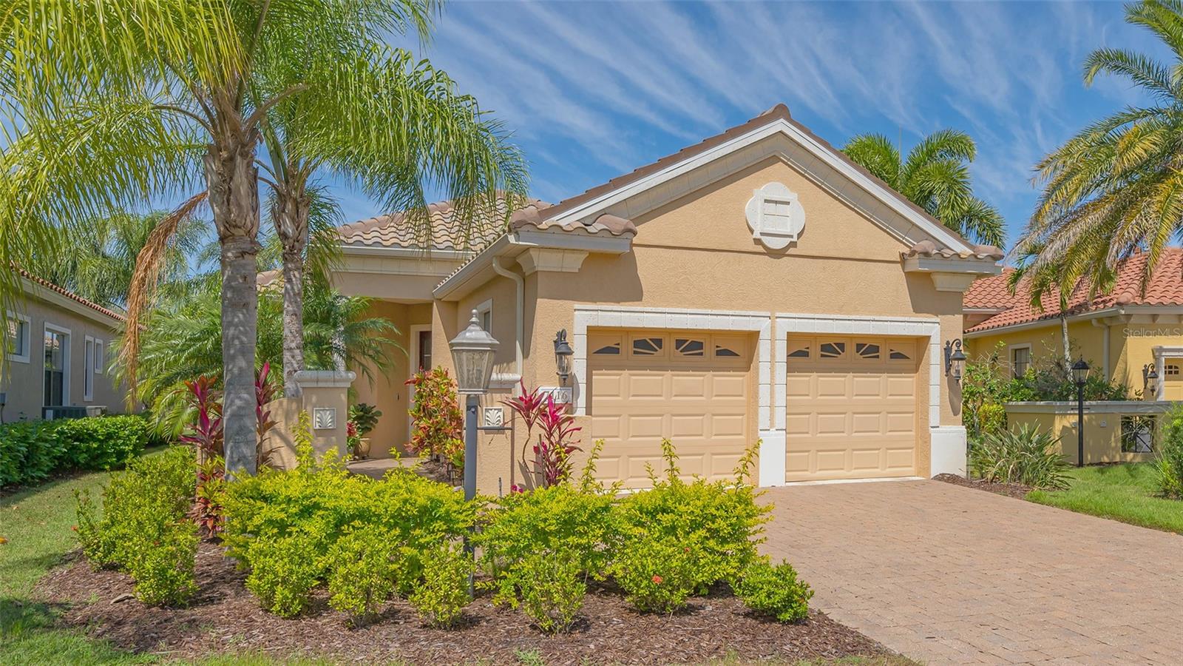14207 Kinglet Ter, Bradenton, Florida
List Price: $775,000
MLS Number:
A4194300
- Status: Sold
- Sold Date: Oct 30, 2017
- DOM: 6 days
- Square Feet: 2607
- Price / sqft: $297
- Bedrooms: 3
- Baths: 3
- Half Baths: 1
- Pool: Private
- Garage: 3
- City: BRADENTON
- Zip Code: 34202
- Year Built: 2016
- HOA Fee: $2,504
- Payments Due: Annually
Misc Info
Subdivision: Country Club East At Lwr Subph Rr Aka Ha
Annual Taxes: $5,530
Annual CDD Fee: $3,273
HOA Fee: $2,504
HOA Payments Due: Annually
Water View: Lake
Lot Size: Up to 10, 889 Sq. Ft.
Request the MLS data sheet for this property
Sold Information
CDD: $750,000
Sold Price per Sqft: $ 287.69 / sqft
Home Features
Interior: Breakfast Room Separate, Great Room, Master Bedroom Downstairs, Open Floor Plan
Kitchen: Breakfast Bar, Island, Walk In Pantry
Appliances: Built-In Oven, Convection Oven, Dishwasher, Disposal, Dryer, Gas Water Heater, Microwave, Range Hood, Refrigerator, Tankless Water Heater, Washer
Flooring: Carpet, Ceramic Tile, Wood
Master Bath Features: Dual Sinks, Tub with Separate Shower Stall
Air Conditioning: Central Air
Exterior: French Doors, Sliding Doors, Hurricane Shutters, Irrigation System, Rain Gutters
Garage Features: Garage Door Opener
Room Dimensions
Schools
- Elementary: Robert E Willis Elementar
- Middle: Nolan Middle
- High: Lakewood Ranch High
- Map
- Street View
