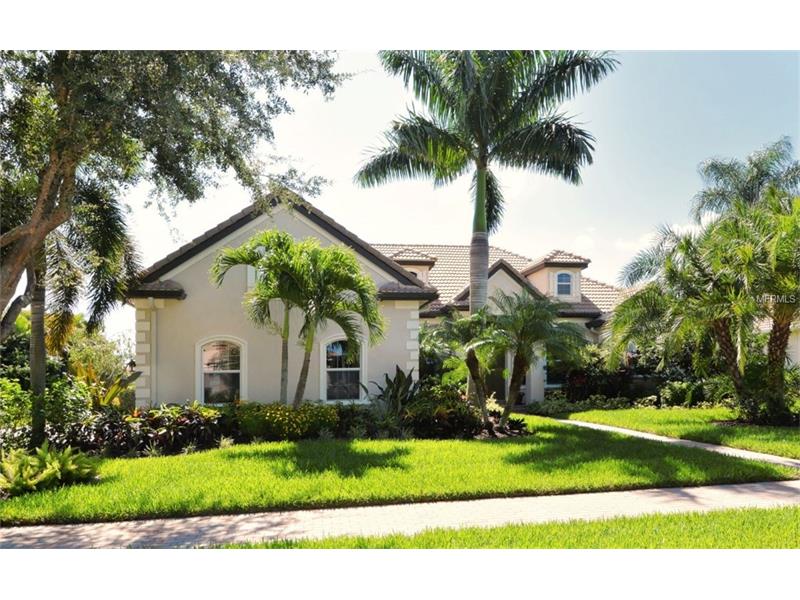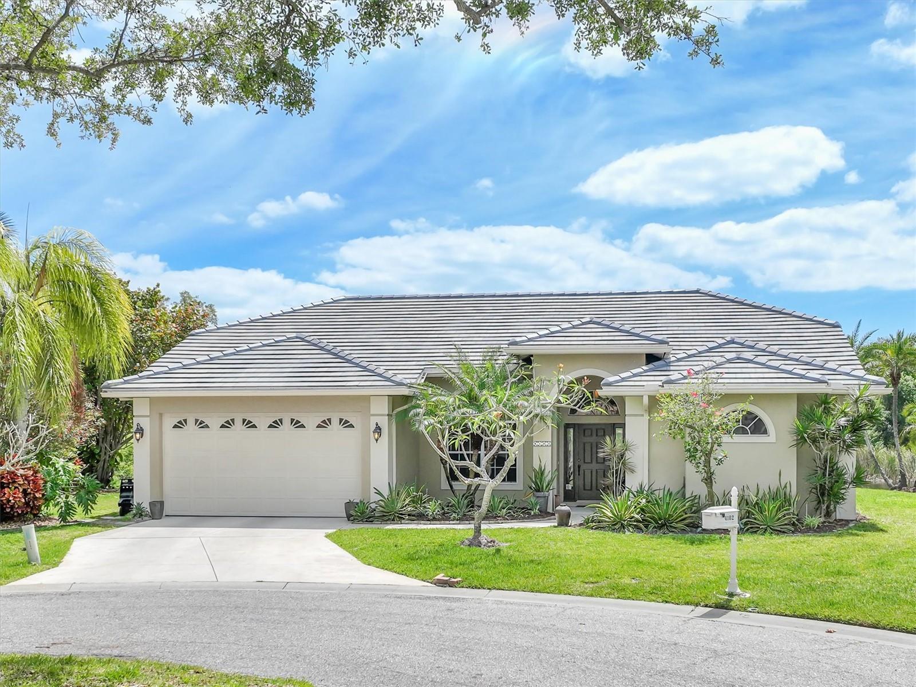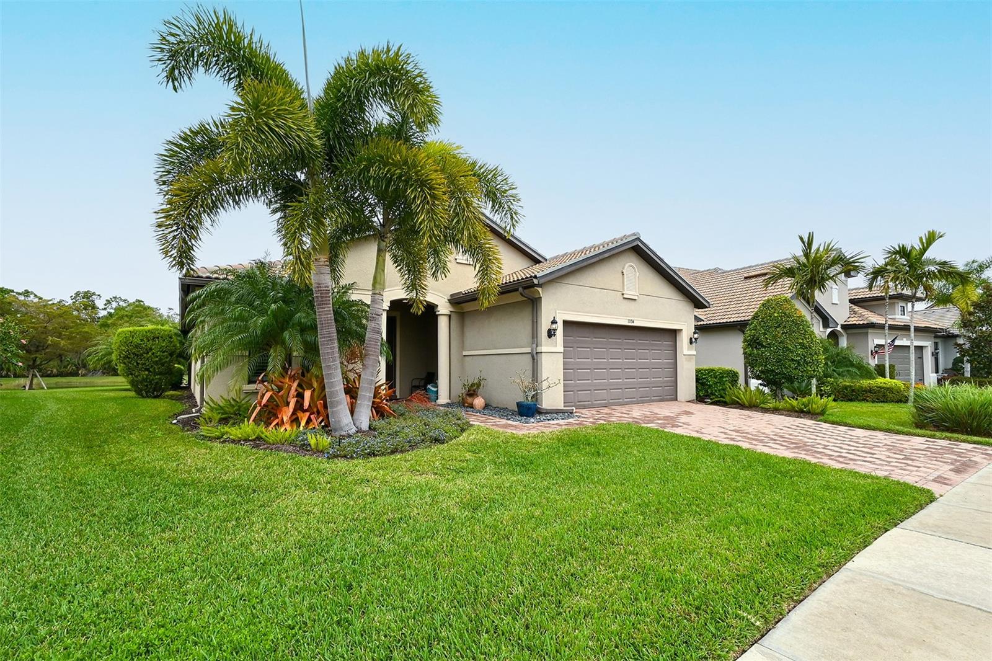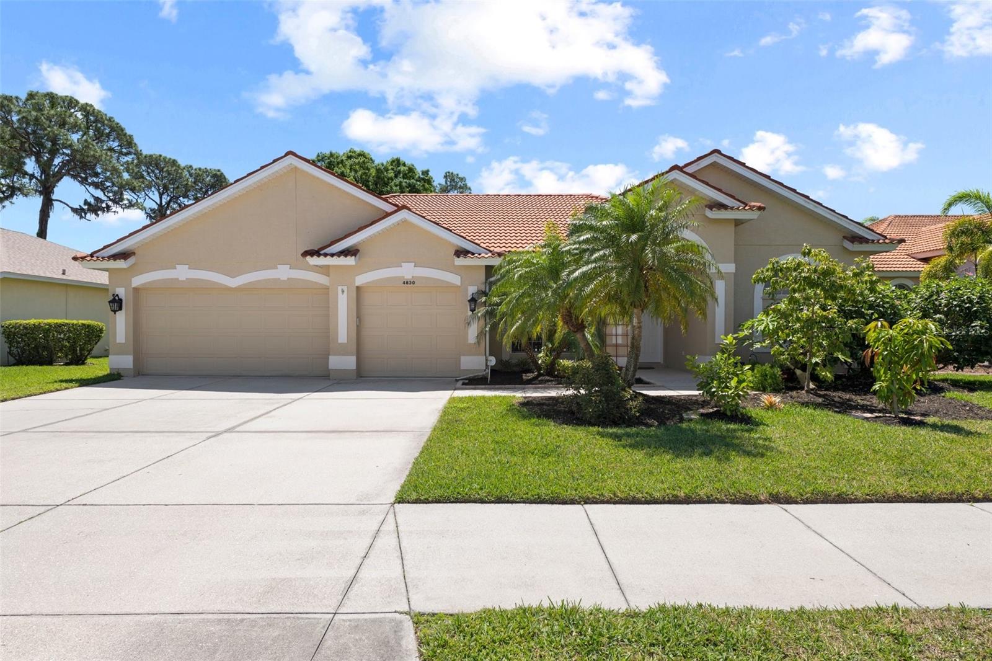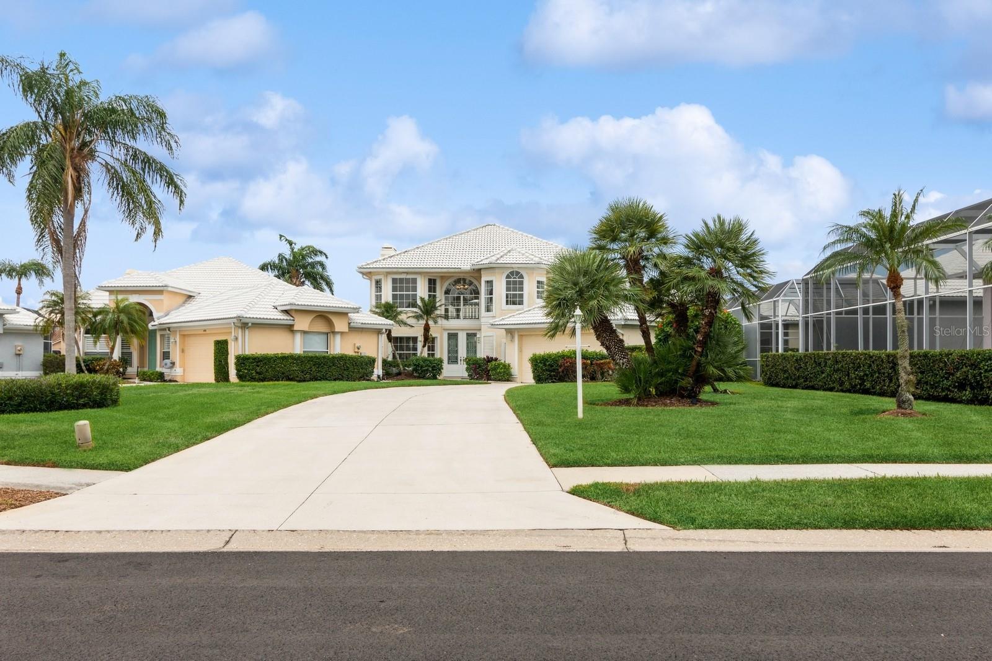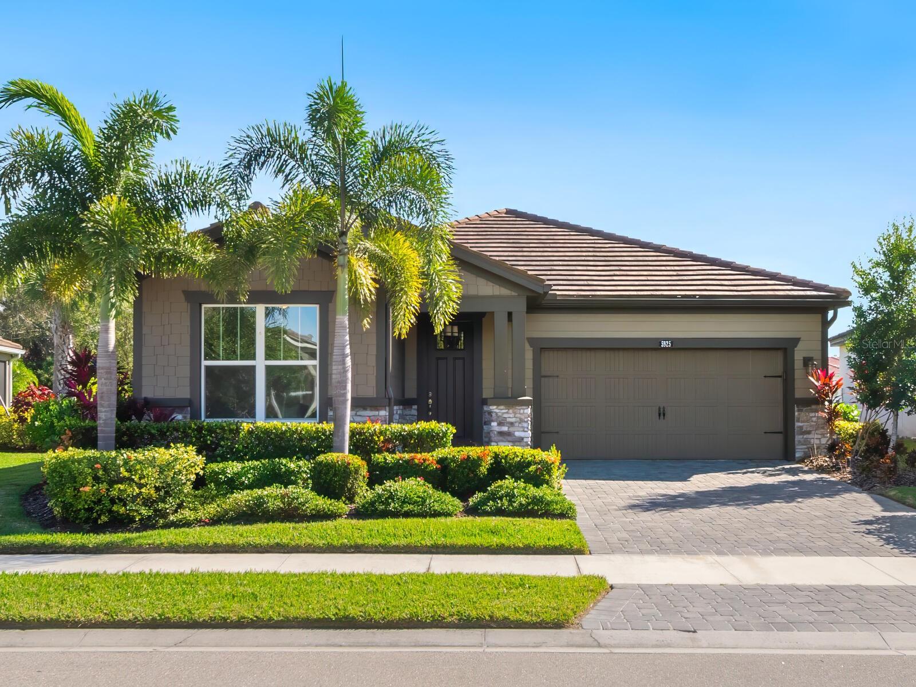8941 Wildlife Loop, Sarasota, Florida
List Price: $799,900
MLS Number:
A4194355
- Status: Sold
- Sold Date: Nov 17, 2017
- DOM: 16 days
- Square Feet: 3237
- Price / sqft: $247
- Bedrooms: 5
- Baths: 3
- Half Baths: 1
- Pool: Private
- Garage: 3
- City: SARASOTA
- Zip Code: 34238
- Year Built: 2003
- HOA Fee: $2,375
- Payments Due: Annually
Misc Info
Subdivision: Silver Oaks
Annual Taxes: $7,540
HOA Fee: $2,375
HOA Payments Due: Annually
Water View: Lake
Lot Size: 1/4 Acre to 21779 Sq. Ft.
Request the MLS data sheet for this property
Sold Information
CDD: $775,000
Sold Price per Sqft: $ 239.42 / sqft
Home Features
Interior: Breakfast Room Separate, Formal Dining Room Separate, Formal Living Room Separate, Kitchen/Family Room Combo, Master Bedroom Downstairs, Open Floor Plan, Split Bedroom
Kitchen: Breakfast Bar, Walk In Pantry
Appliances: Dishwasher, Disposal, Microwave, Oven, Range, Refrigerator, Water Softener Owned
Flooring: Carpet, Tile, Reclaimed Wood
Master Bath Features: Dual Sinks, Tub with Separate Shower Stall
Fireplace: Family Room, Gas
Air Conditioning: Central Air
Exterior: French Doors, Sliding Doors, Irrigation System, Rain Gutters, Sprinkler Metered
Garage Features: Driveway, Garage Door Opener, Garage Faces Rear, Garage Faces Side
Room Dimensions
- Map
- Street View
