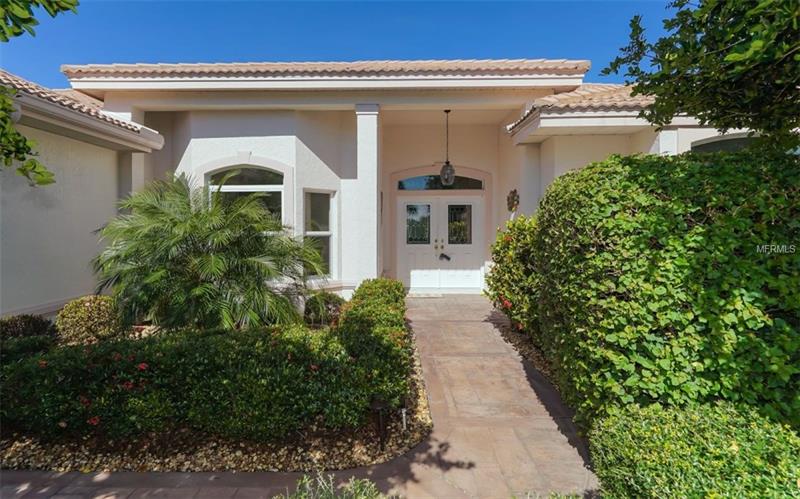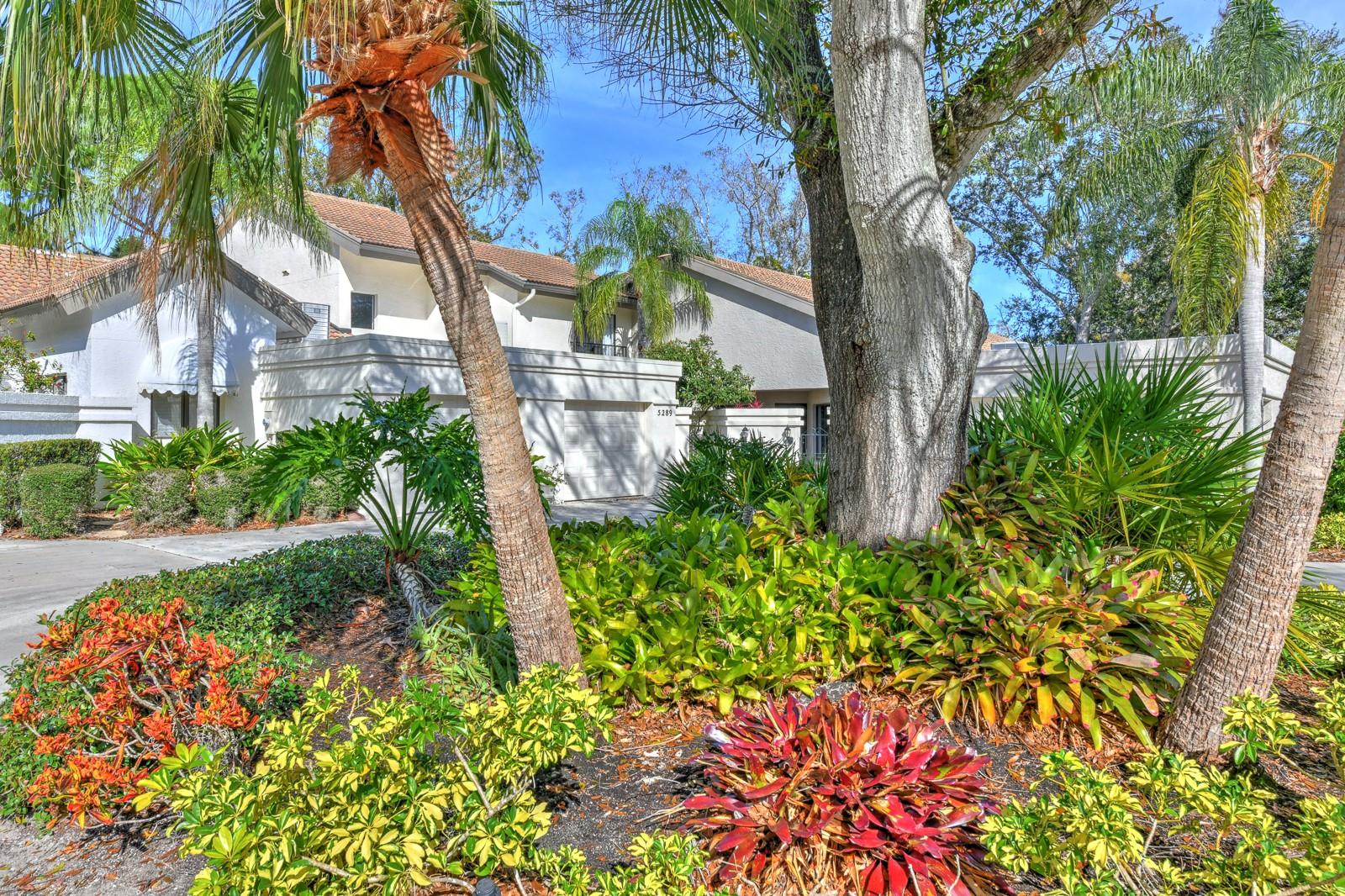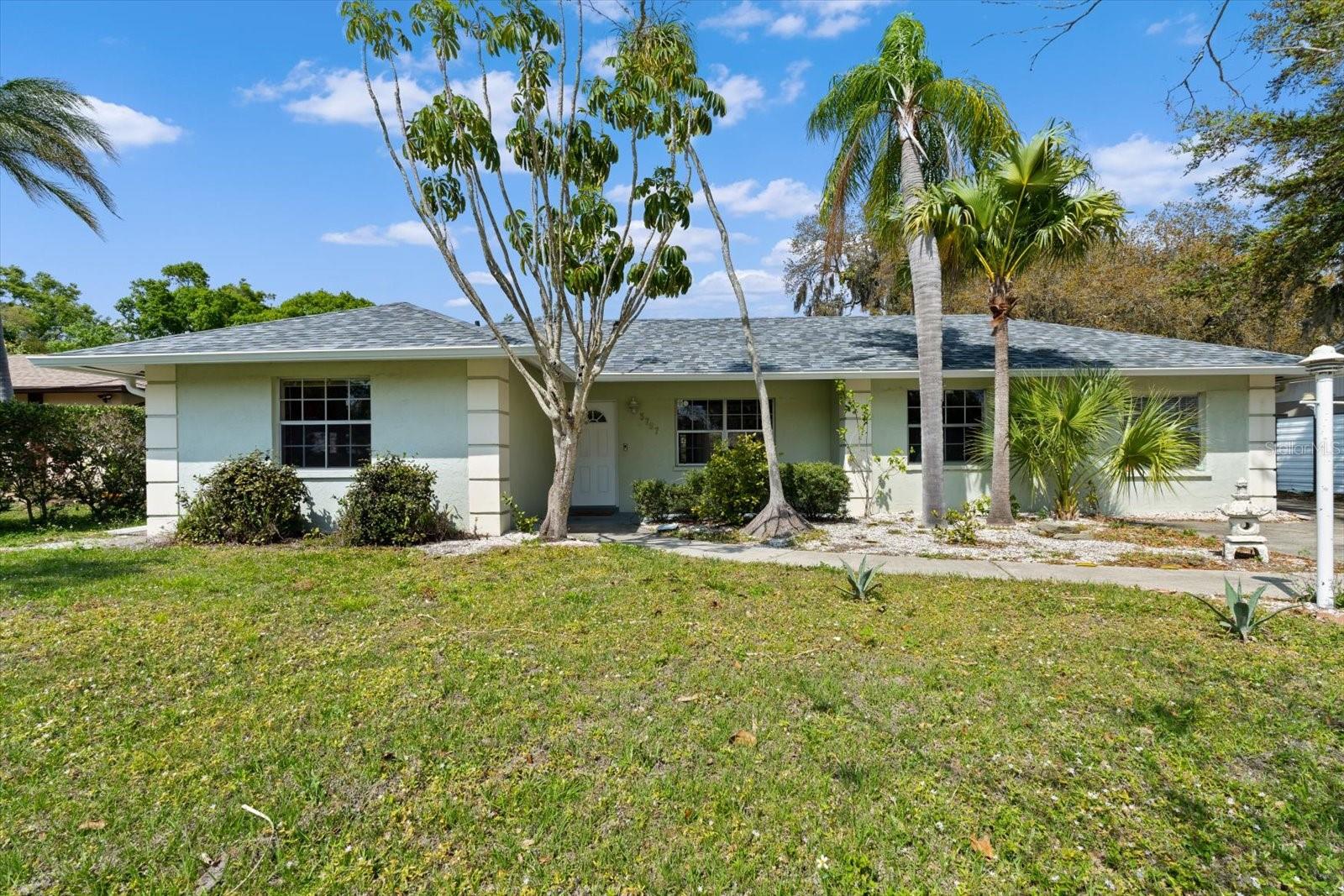5501 Downham Mdws, Sarasota, Florida
List Price: $475,000
MLS Number:
A4194615
- Status: Sold
- Sold Date: Aug 03, 2018
- DOM: 325 days
- Square Feet: 3332
- Price / sqft: $165
- Bedrooms: 4
- Baths: 3
- Pool: Private
- Garage: 2
- City: SARASOTA
- Zip Code: 34235
- Year Built: 1992
- HOA Fee: $1,087
- Payments Due: Annually
Misc Info
Subdivision: The Meadows
Annual Taxes: $4,461
HOA Fee: $1,087
HOA Payments Due: Annually
Water Front: Lake
Water View: Lake
Lot Size: 1/4 Acre to 21779 Sq. Ft.
Request the MLS data sheet for this property
Sold Information
CDD: $440,000
Sold Price per Sqft: $ 132.05 / sqft
Home Features
Interior: Eating Space In Kitchen, Kitchen/Family Room Combo, Living Room/Great Room, Open Floor Plan, Split Bedroom
Kitchen: Breakfast Bar, Closet Pantry, Pantry
Appliances: Bar Fridge, Disposal, Dryer, Electric Water Heater, Microwave, Microwave Hood, Oven, Range, Refrigerator, Washer, Wine Refrigerator
Flooring: Carpet, Ceramic Tile
Master Bath Features: Dual Sinks, Garden Bath, Tub with Separate Shower Stall
Fireplace: Family Room, Wood Burning
Air Conditioning: Central Air, Zoned
Exterior: Irrigation System, Rain Gutters, Sliding Doors
Garage Features: Driveway, Garage Door Opener, Oversized
Room Dimensions
Schools
- Elementary: Gocio Elementary
- Middle: Booker Middle
- High: Booker High
- Map
- Street View



























