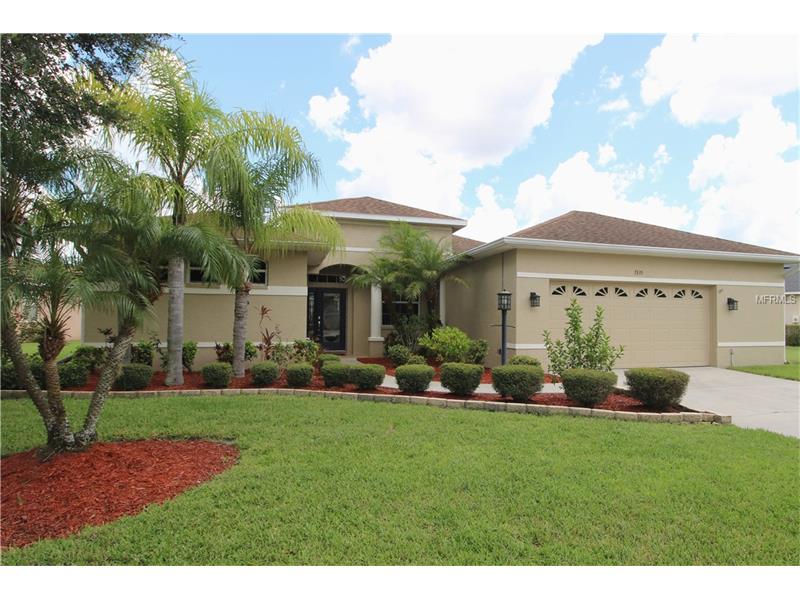7335 Arrowhead Run, Lakewood Ranch, Florida
List Price: $389,900
MLS Number:
A4194766
- Status: Sold
- Sold Date: Feb 27, 2018
- DOM: 163 days
- Square Feet: 2352
- Price / sqft: $166
- Bedrooms: 4
- Baths: 3
- Pool: Private
- Garage: 2
- City: LAKEWOOD RANCH
- Zip Code: 34202
- Year Built: 2001
- HOA Fee: $102
- Payments Due: Annually
Misc Info
Subdivision: Riverwalk Village Sp F Un 2
Annual Taxes: $4,810
Annual CDD Fee: $1,066
HOA Fee: $102
HOA Payments Due: Annually
Lot Size: Up to 10, 889 Sq. Ft.
Request the MLS data sheet for this property
Sold Information
CDD: $371,000
Sold Price per Sqft: $ 157.74 / sqft
Home Features
Interior: Eating Space In Kitchen, Formal Dining Room Separate, Formal Living Room Separate, Kitchen/Family Room Combo, Master Bedroom Downstairs, Open Floor Plan, Split Bedroom
Kitchen: Breakfast Bar, Closet Pantry, Desk Built In
Appliances: Dishwasher, Disposal, Dryer, Gas Water Heater, Microwave, Range, Washer
Flooring: Carpet, Ceramic Tile, Laminate, Wood
Master Bath Features: Dual Sinks, Garden Bath, Tub with Separate Shower Stall
Air Conditioning: Central Air
Exterior: Irrigation System, Outdoor Kitchen, Rain Gutters, Sliding Doors
Garage Features: Garage Door Opener
Room Dimensions
Schools
- Elementary: Robert E Willis Elementar
- Middle: Nolan Middle
- High: Lakewood Ranch High
- Map
- Street View

























