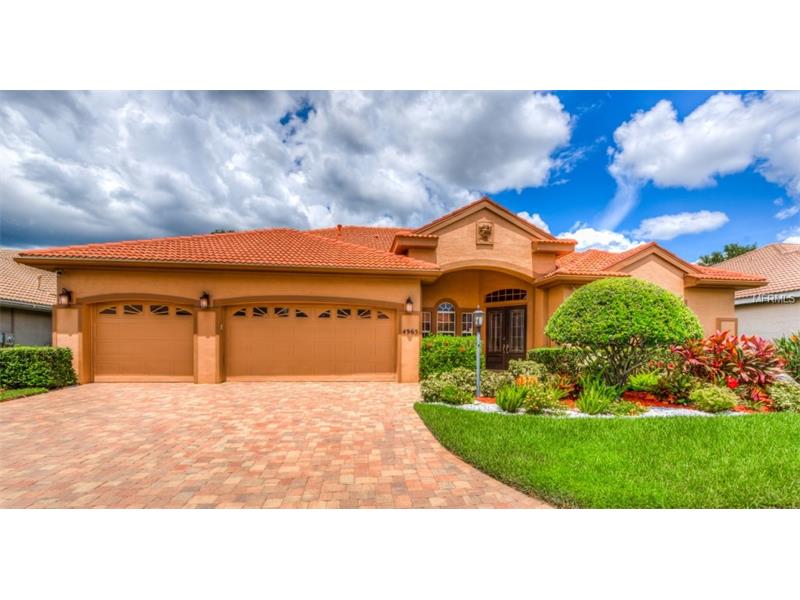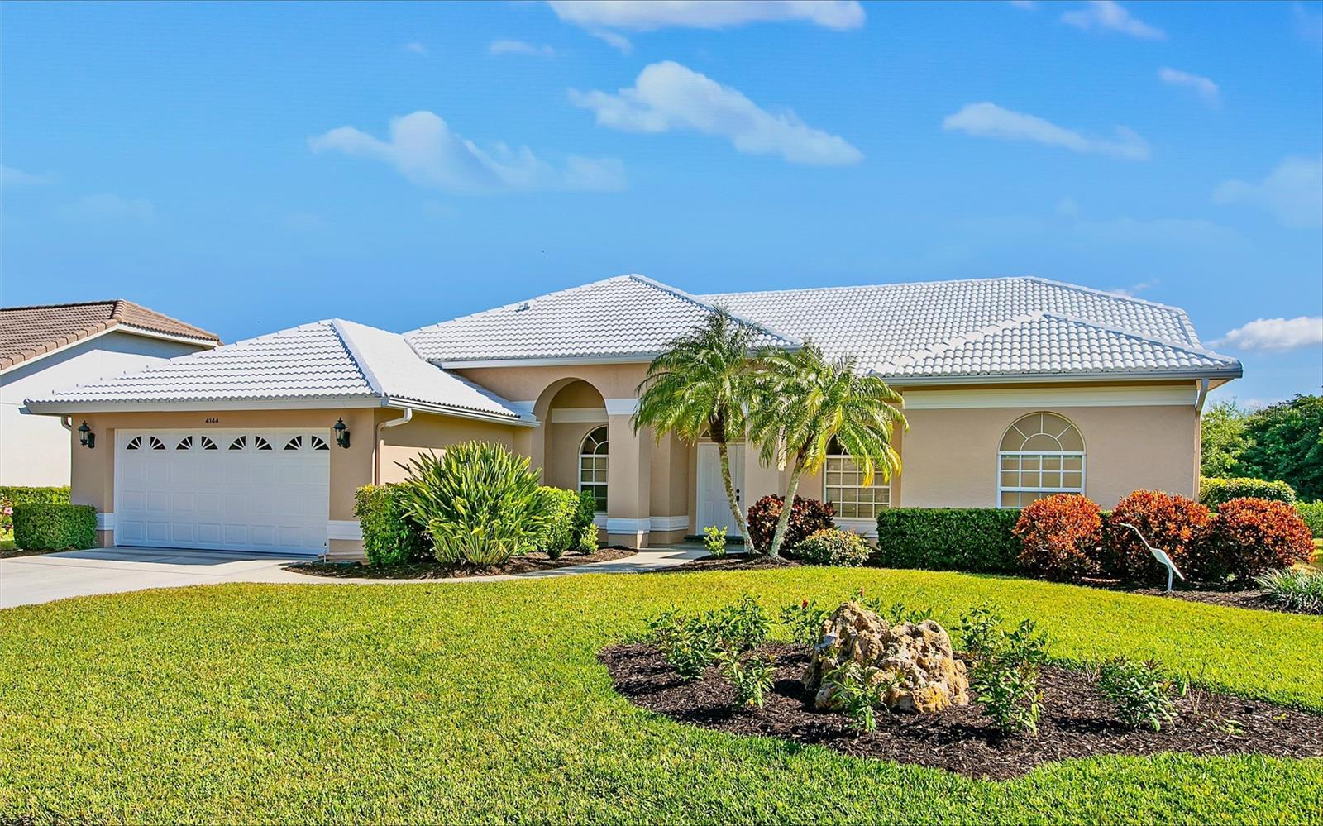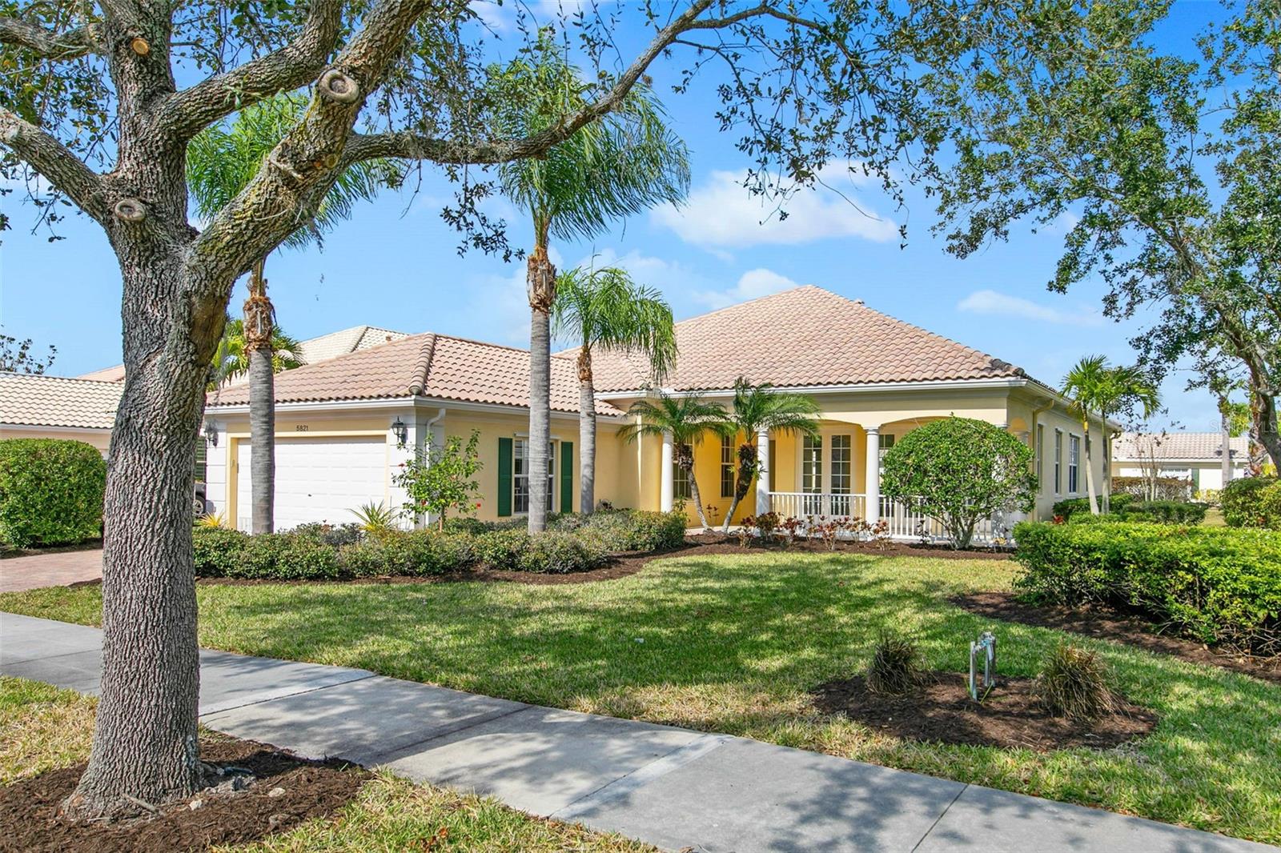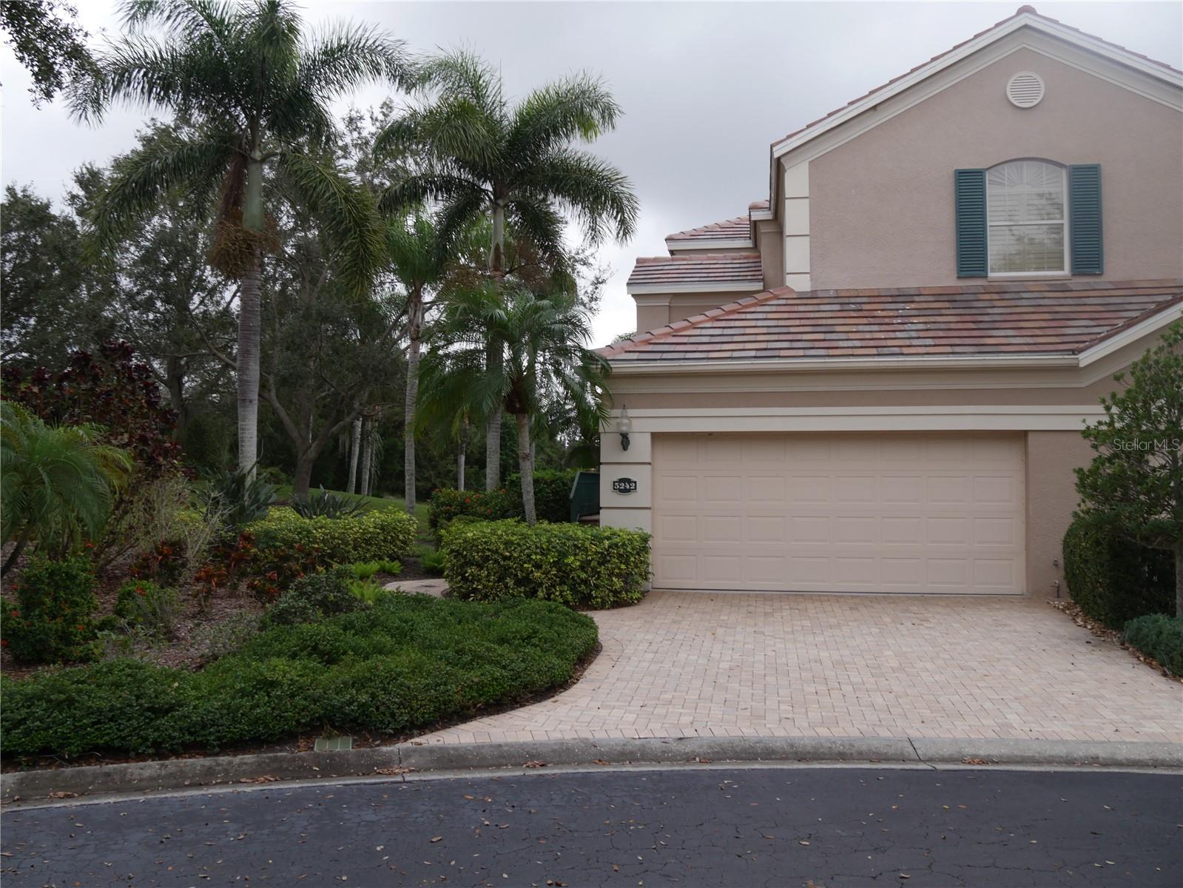4965 Gardiners Bay Cir, Sarasota, Florida
List Price: $719,000
MLS Number:
A4195176
- Status: Sold
- Sold Date: Jan 23, 2018
- DOM: 89 days
- Square Feet: 3167
- Price / sqft: $227
- Bedrooms: 5
- Baths: 3
- Pool: Community, Private
- Garage: 3
- City: SARASOTA
- Zip Code: 34238
- Year Built: 2000
- HOA Fee: $241
- Payments Due: Quarterly
Misc Info
Subdivision: The Hamptons
Annual Taxes: $4,826
HOA Fee: $241
HOA Payments Due: Quarterly
Lot Size: Up to 10, 889 Sq. Ft.
Request the MLS data sheet for this property
Sold Information
CDD: $680,000
Sold Price per Sqft: $ 214.71 / sqft
Home Features
Interior: Breakfast Room Separate, Kitchen/Family Room Combo, Living Room/Dining Room Combo, Split Bedroom
Kitchen: Breakfast Bar, Island, Walk In Pantry
Appliances: Bar Fridge, Built-In Oven, Convection Oven, Cooktop, Dishwasher, Disposal, Double Oven, Dryer, Exhaust Fan, Gas Water Heater, Microwave, Washer, Wine Refrigerator
Flooring: Tile
Master Bath Features: Bath w Spa/Hydro Massage Tub, Bidet, Dual Sinks, Tub with Separate Shower Stall
Fireplace: Electric, Family Room
Air Conditioning: Central Air, Zoned
Exterior: Sliding Doors, Irrigation System, Rain Gutters
Garage Features: Garage Door Opener
Pool Size: 17x28
Room Dimensions
- Kitchen: 16x14
- Family: 24x16
Schools
- Elementary: Ashton Elementary
- Middle: Sarasota Middle
- High: Riverview High
- Map
- Street View




























