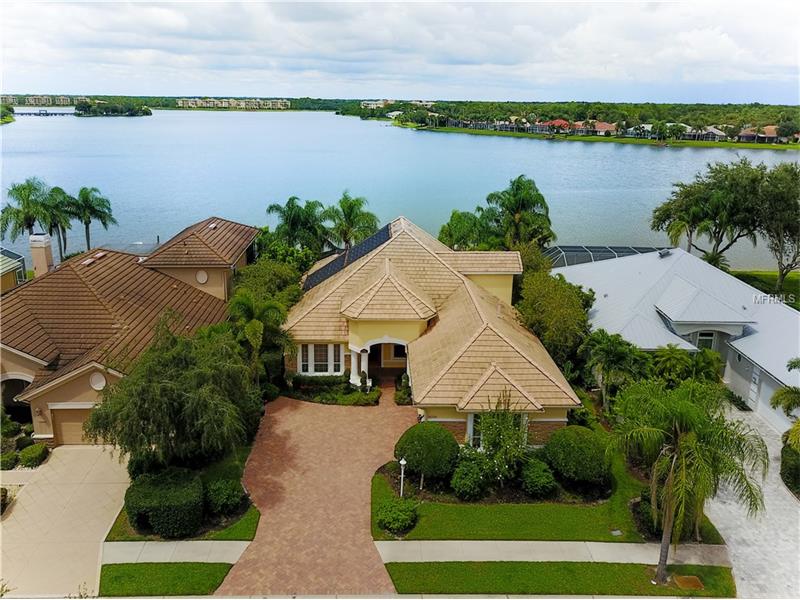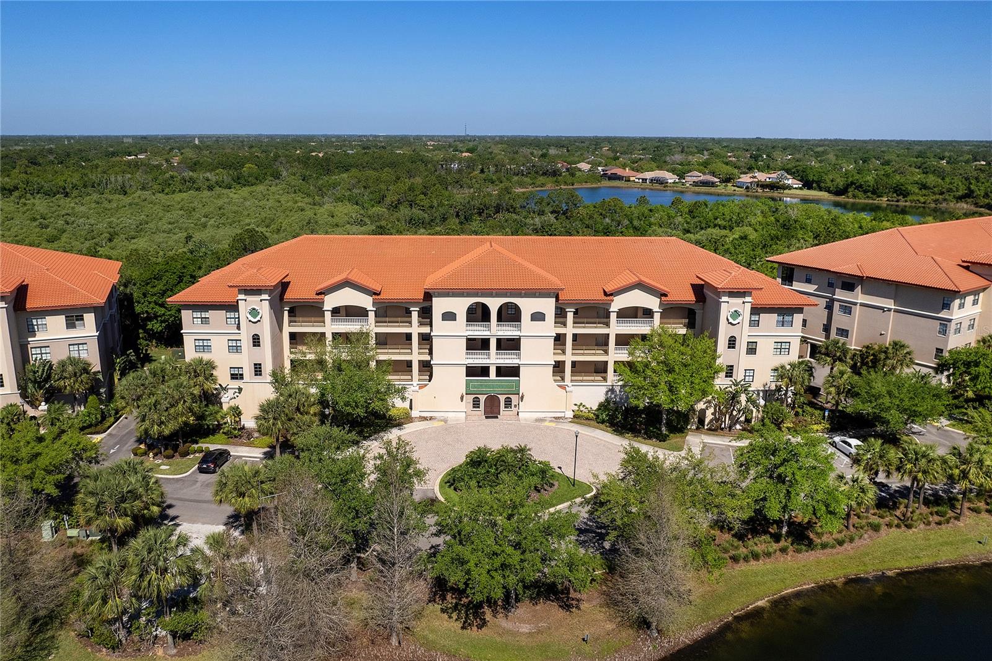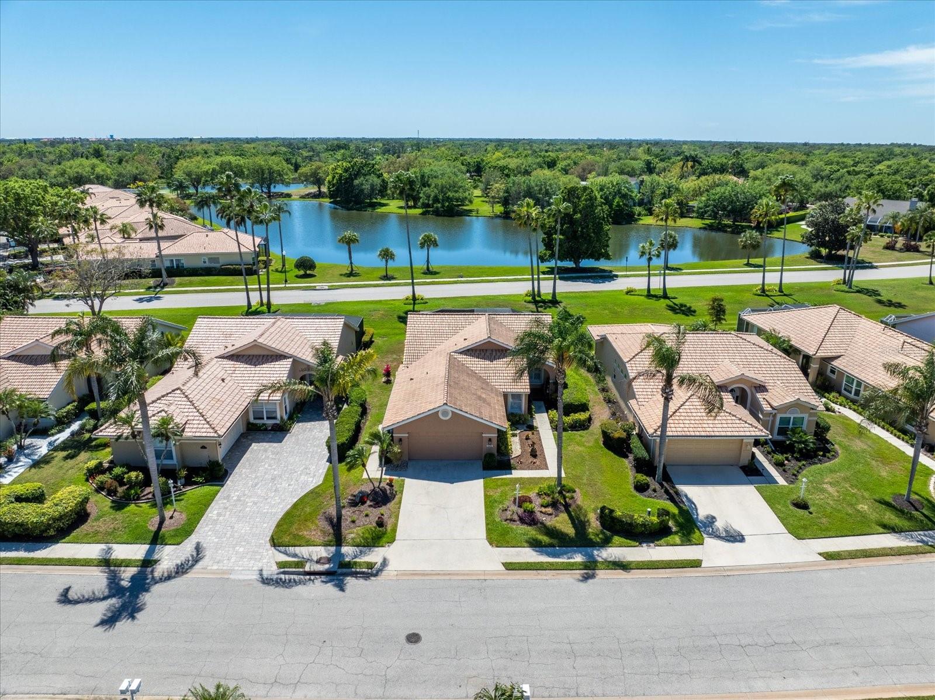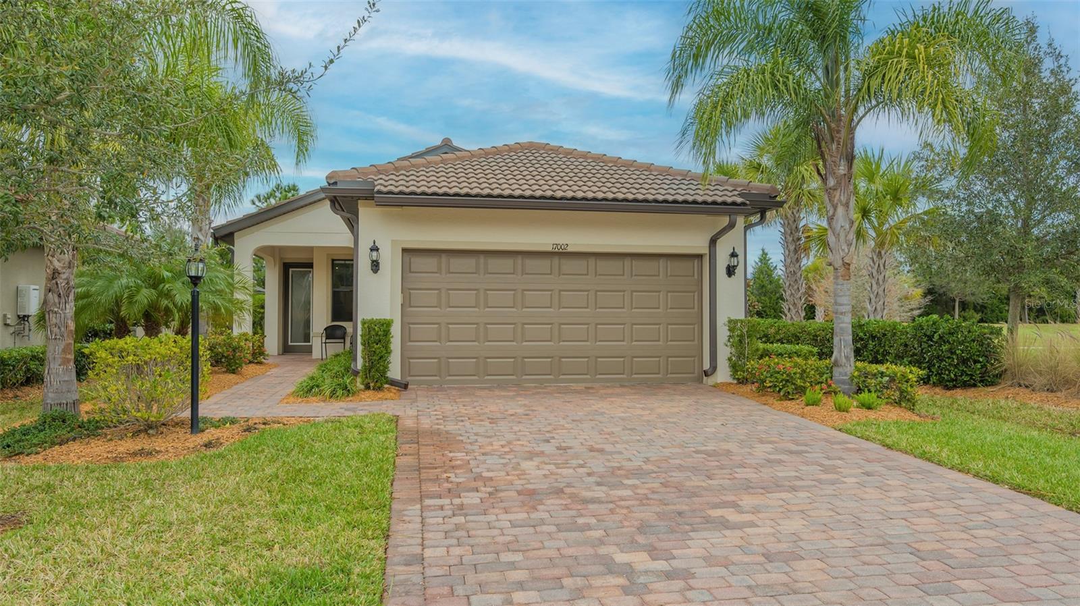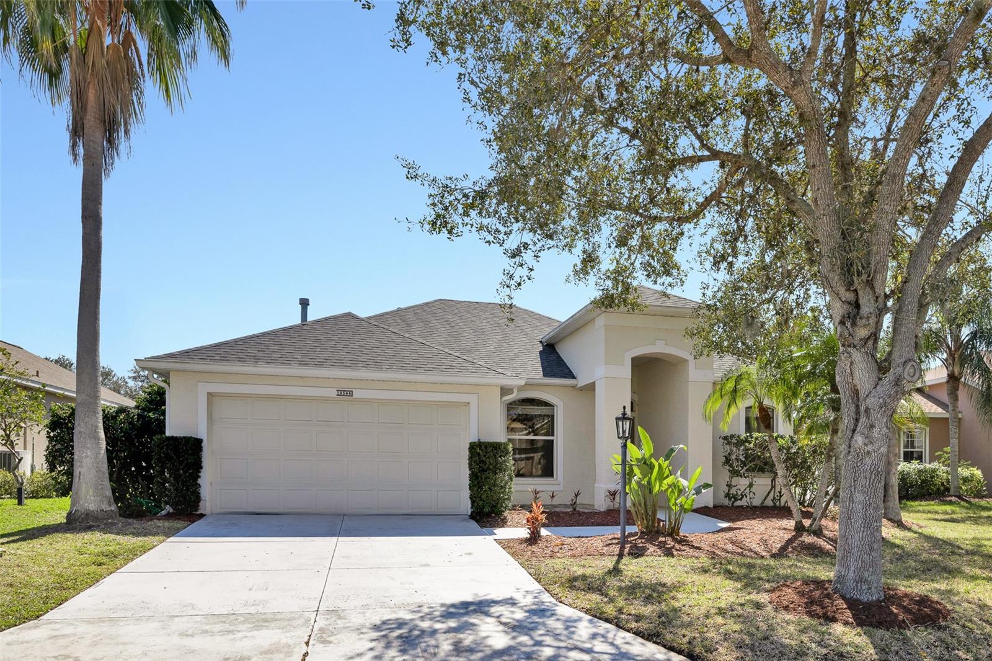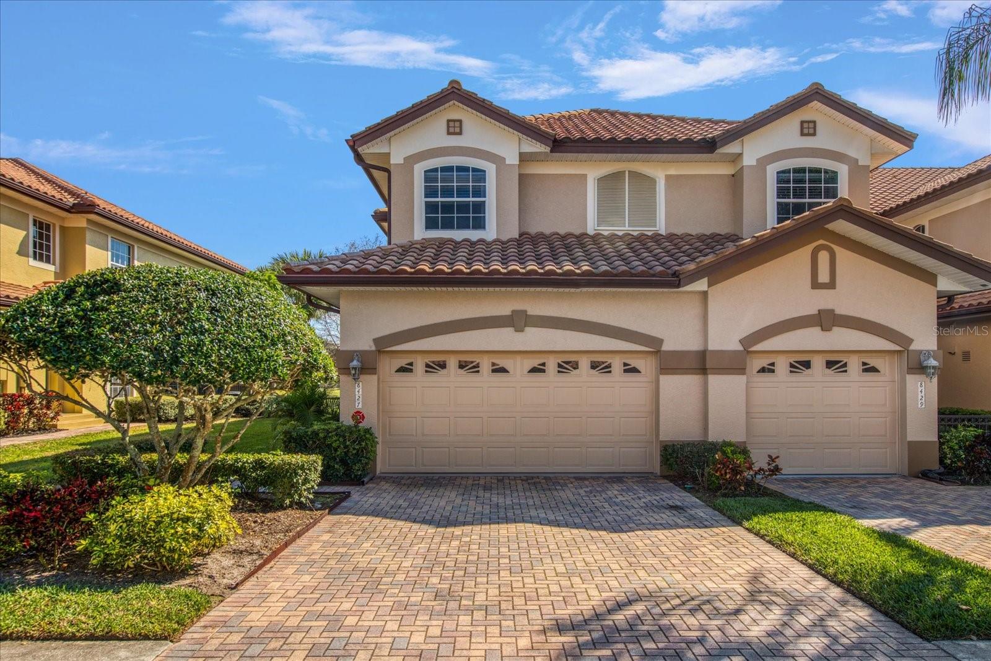6569 Waters Edge Way, Lakewood Ranch, Florida
List Price: $549,000
MLS Number:
A4195465
- Status: Sold
- Sold Date: Dec 18, 2017
- DOM: 92 days
- Square Feet: 2627
- Price / sqft: $209
- Bedrooms: 3
- Baths: 3
- Pool: Private
- Garage: 2
- City: LAKEWOOD RANCH
- Zip Code: 34202
- Year Built: 1998
- HOA Fee: $125
- Payments Due: Annually
Misc Info
Subdivision: Edgewater Village Sp A Un 3
Annual Taxes: $5,997
Annual CDD Fee: $2,051
HOA Fee: $125
HOA Payments Due: Annually
Water Front: Lake
Water View: Lake
Water Access: Lake
Lot Size: Up to 10, 889 Sq. Ft.
Request the MLS data sheet for this property
Sold Information
CDD: $526,000
Sold Price per Sqft: $ 200.23 / sqft
Home Features
Interior: Eating Space In Kitchen, Formal Dining Room Separate, Kitchen/Family Room Combo, Master Bedroom Downstairs, Open Floor Plan, Split Bedroom
Kitchen: Breakfast Bar, Island
Appliances: Built-In Oven, Cooktop, Dishwasher, Dryer, Microwave, Range, Refrigerator, Trash Compactor, Washer
Flooring: Carpet, Ceramic Tile, Wood
Master Bath Features: Dual Sinks, Shower No Tub
Air Conditioning: Central Air
Exterior: Sliding Doors, Hurricane Shutters, Rain Gutters
Garage Features: Assigned, Garage Door Opener
Room Dimensions
Schools
- Elementary: Robert E Willis Elementar
- Middle: Nolan Middle
- High: Lakewood Ranch High
- Map
- Street View
