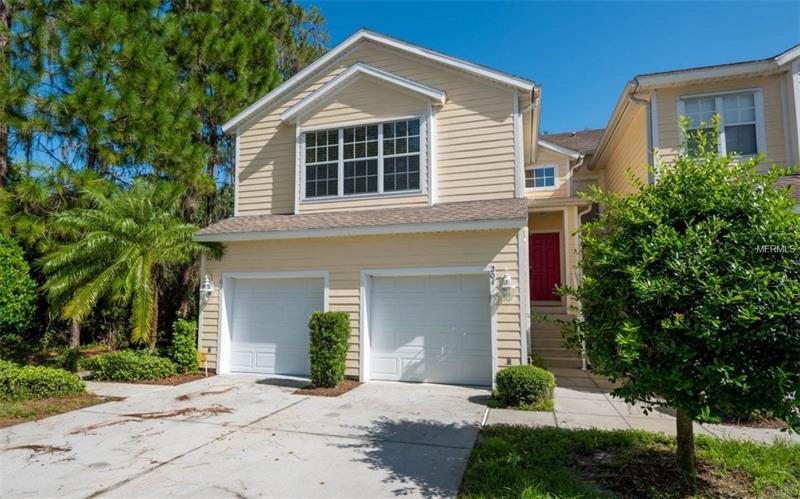6216 Rosefinch Ct #201, Lakewood Ranch, Florida
List Price: $169,900
MLS Number:
A4195782
- Status: Sold
- Sold Date: Apr 05, 2018
- DOM: 157 days
- Square Feet: 1461
- Price / sqft: $116
- Bedrooms: 2
- Baths: 2
- Pool: None
- Garage: 1
- City: LAKEWOOD RANCH
- Zip Code: 34202
- Year Built: 2003
- HOA Fee: $66
- Payments Due: Annually
Misc Info
Subdivision: Summerfield Hollow Ph Iii
Annual Taxes: $1,945
Annual CDD Fee: $789
HOA Fee: $66
HOA Payments Due: Annually
Request the MLS data sheet for this property
Sold Information
CDD: $160,000
Sold Price per Sqft: $ 109.51 / sqft
Home Features
Appliances: Dishwasher, Disposal, Dryer, Electric Water Heater, Freezer, Microwave, Range, Washer
Flooring: Carpet, Laminate
Air Conditioning: Central Air
Exterior: Balcony
Room Dimensions
Schools
- Elementary: Braden River Elementary
- Middle: Braden River Middle
- High: Lakewood Ranch High
- Map
- Street View

























