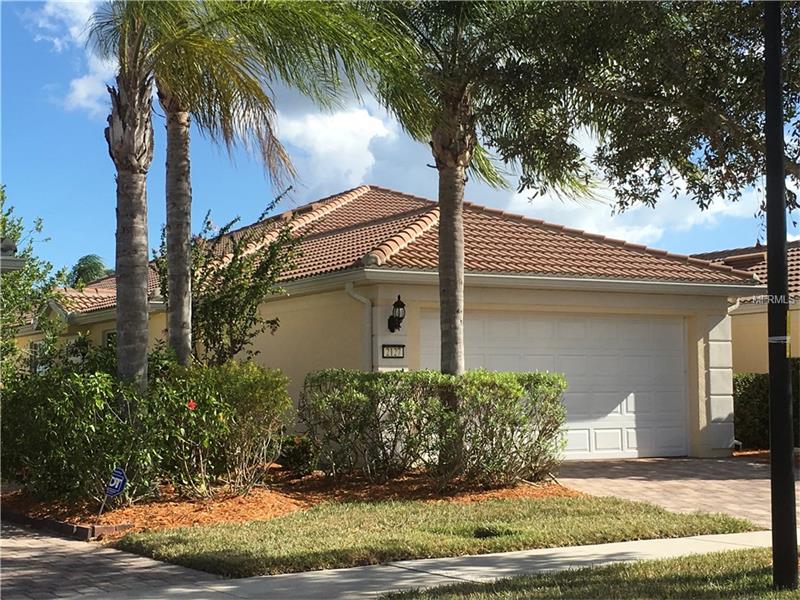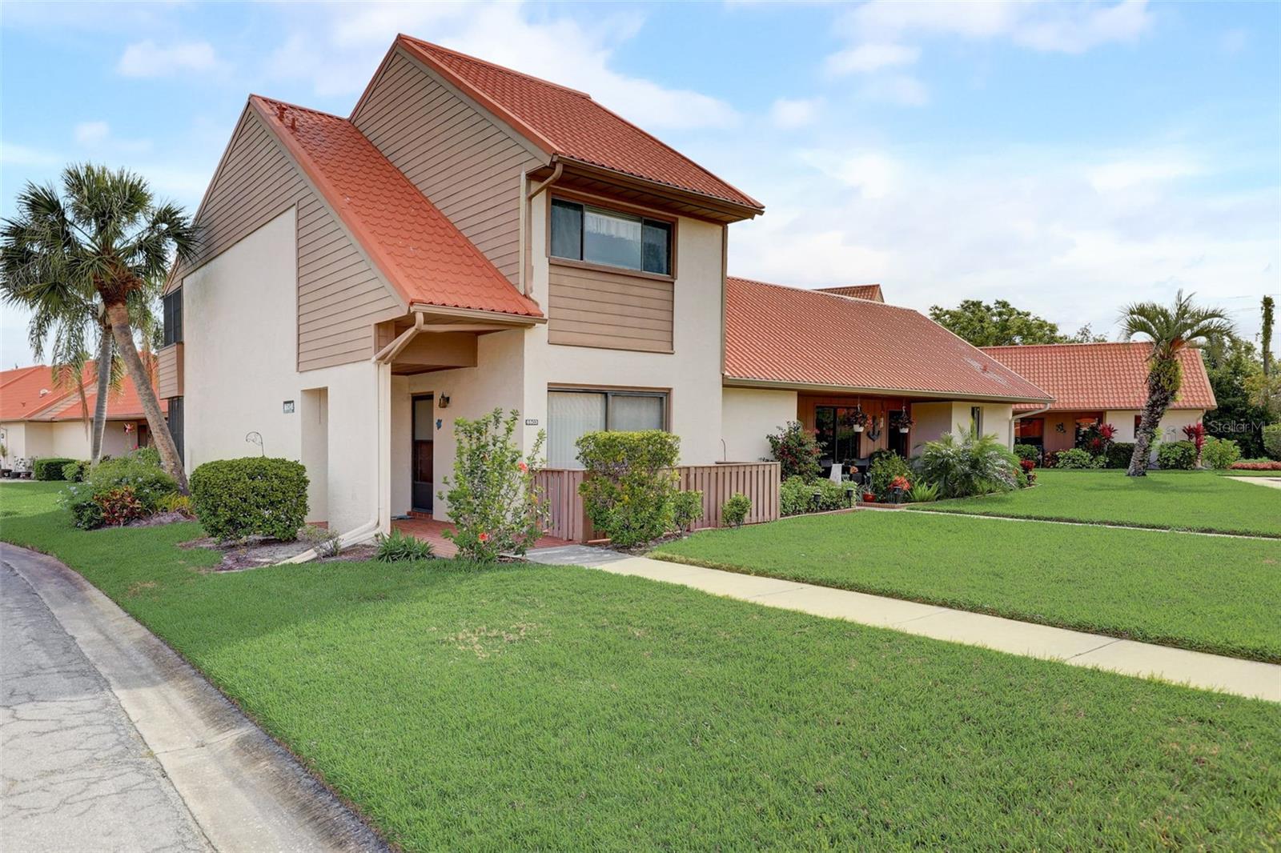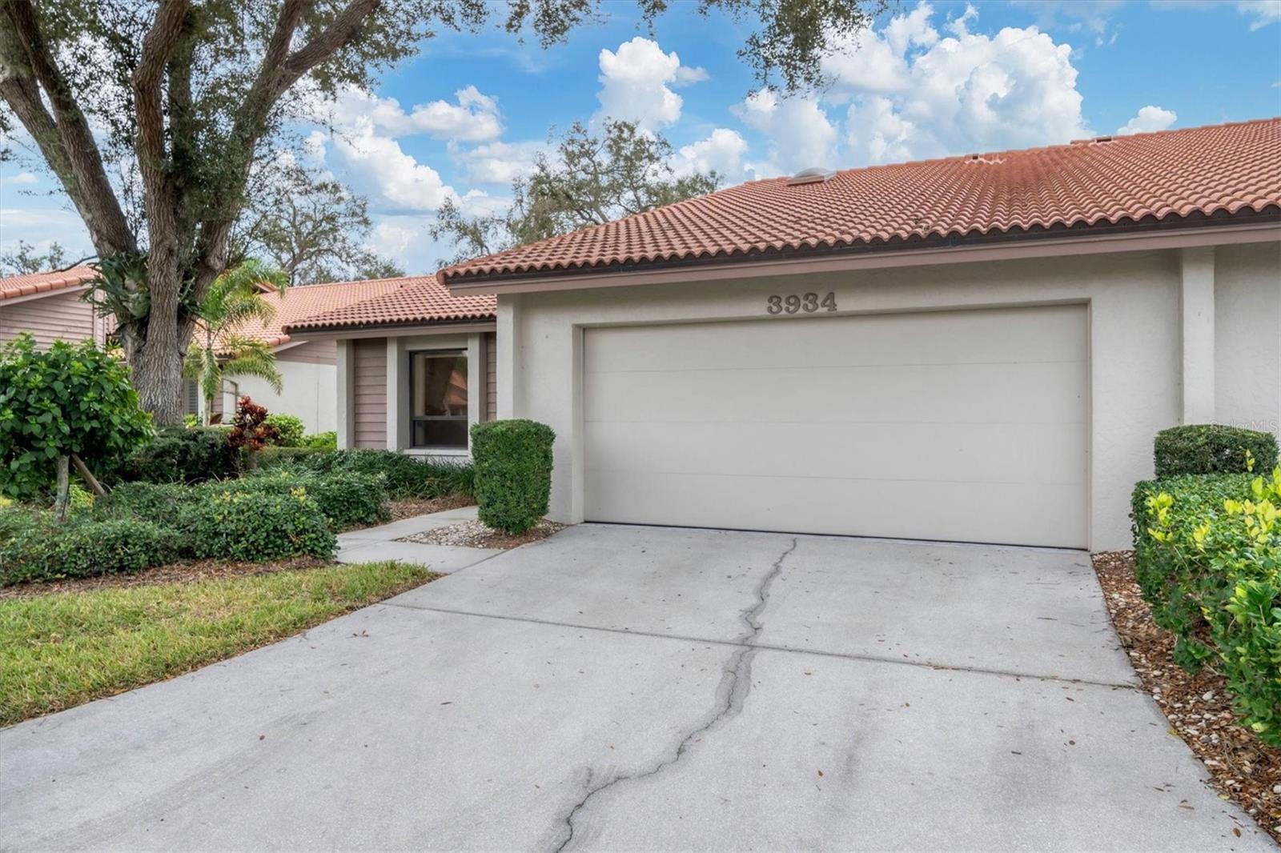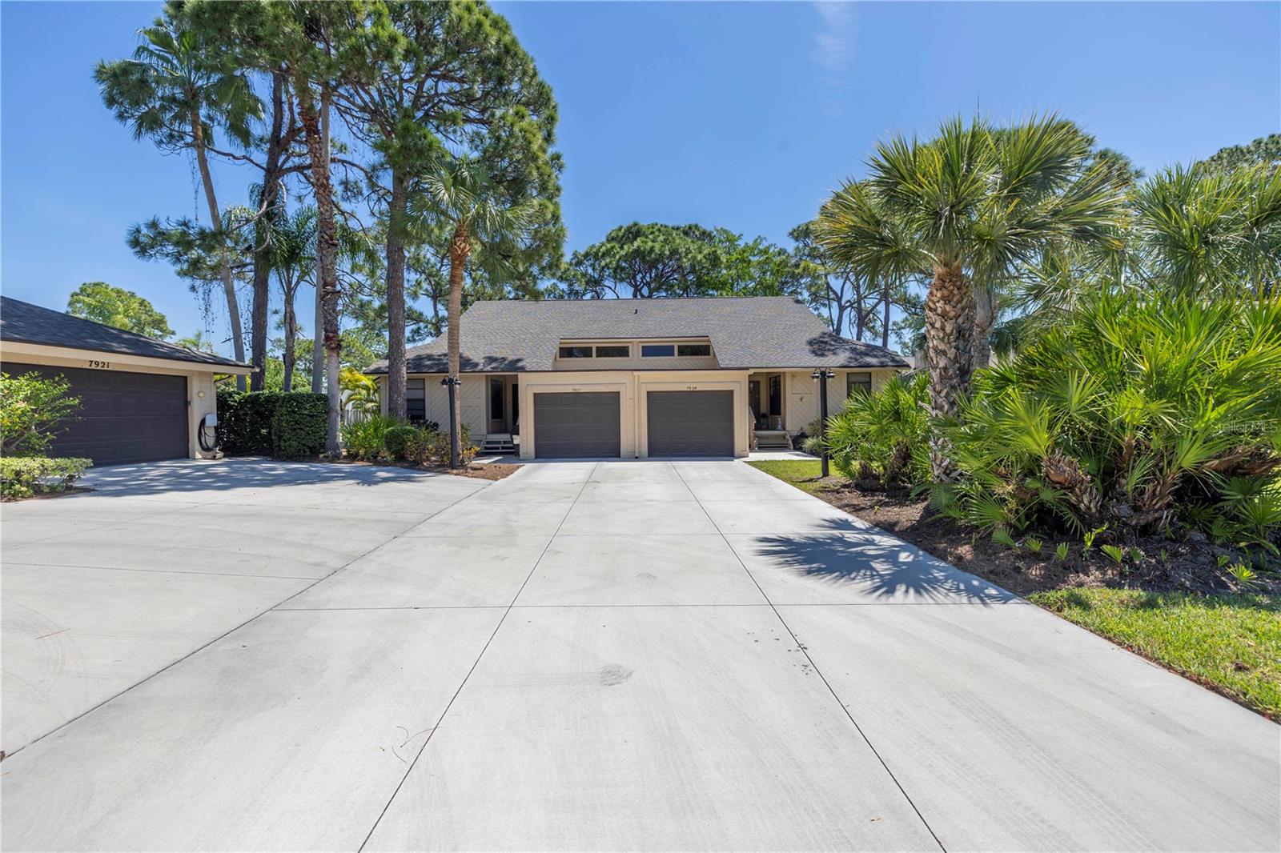2127 Burgos Dr, Sarasota, Florida
List Price: $309,500
MLS Number:
A4195921
- Status: Sold
- Sold Date: Apr 19, 2018
- DOM: 174 days
- Square Feet: 1549
- Price / sqft: $200
- Bedrooms: 3
- Baths: 2
- Pool: Community
- Garage: 2
- City: SARASOTA
- Zip Code: 34238
- Year Built: 2009
- HOA Fee: $745
- Payments Due: Quarterly
Misc Info
Subdivision: Isles Of Sarasota
Annual Taxes: $3,585
HOA Fee: $745
HOA Payments Due: Quarterly
Lot Size: Up to 10, 889 Sq. Ft.
Request the MLS data sheet for this property
Sold Information
CDD: $304,000
Sold Price per Sqft: $ 196.26 / sqft
Home Features
Interior: Great Room, Living Room/Dining Room Combo
Kitchen: Breakfast Bar
Appliances: Dishwasher, Disposal, Dryer, Electric Water Heater, Microwave, Range, Refrigerator, Washer
Flooring: Carpet, Ceramic Tile
Master Bath Features: Shower No Tub
Air Conditioning: Central Air
Garage Features: Driveway, Garage Door Opener
Room Dimensions
- Living Room: 14x18
- Dining: 14x10
- Kitchen: 11x13
- Room 2: 11x10
- Room 3: 13x9
Schools
- Elementary: Laurel Nokomis Elementary
- Middle: Laurel Nokomis Middle
- High: Venice Senior High
- Map
- Street View




























