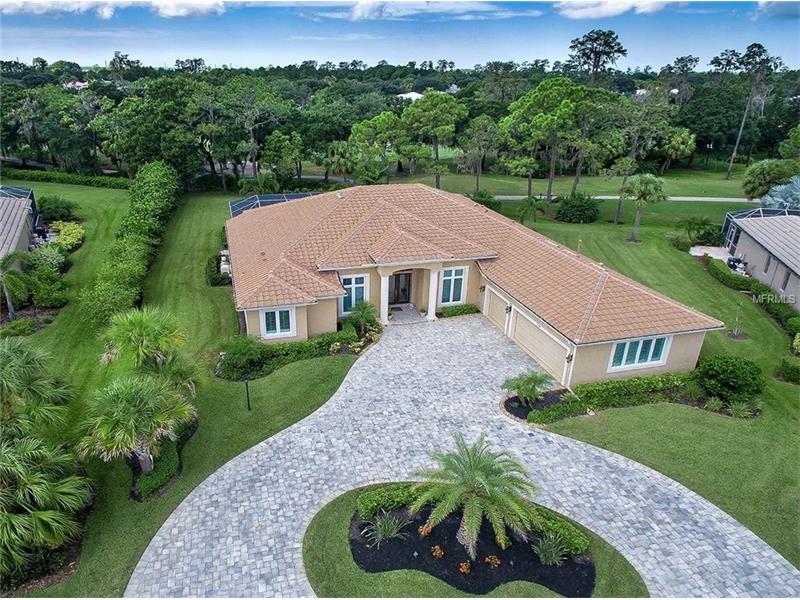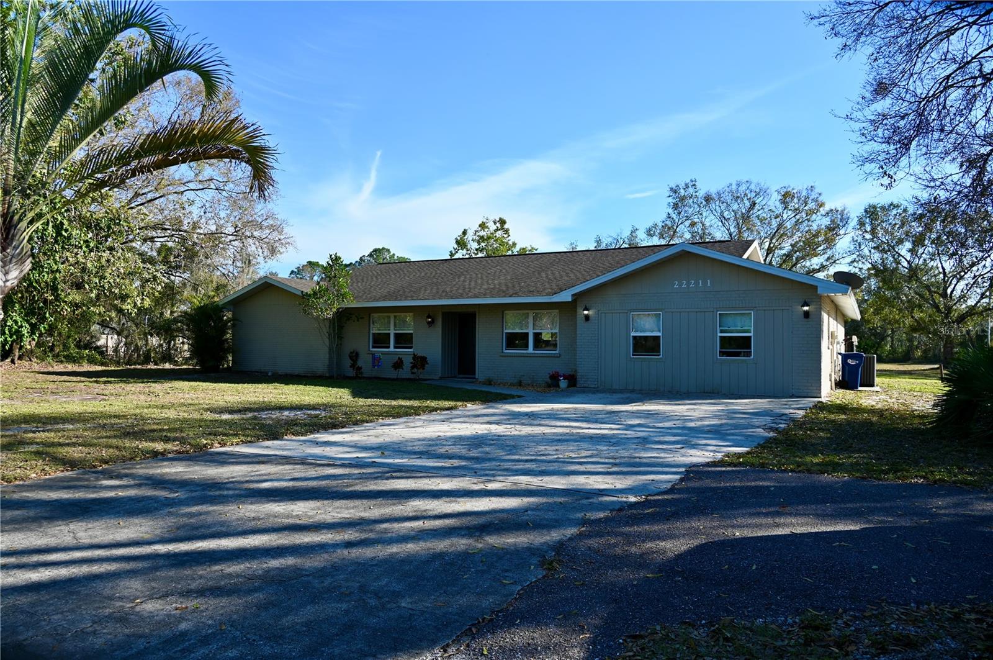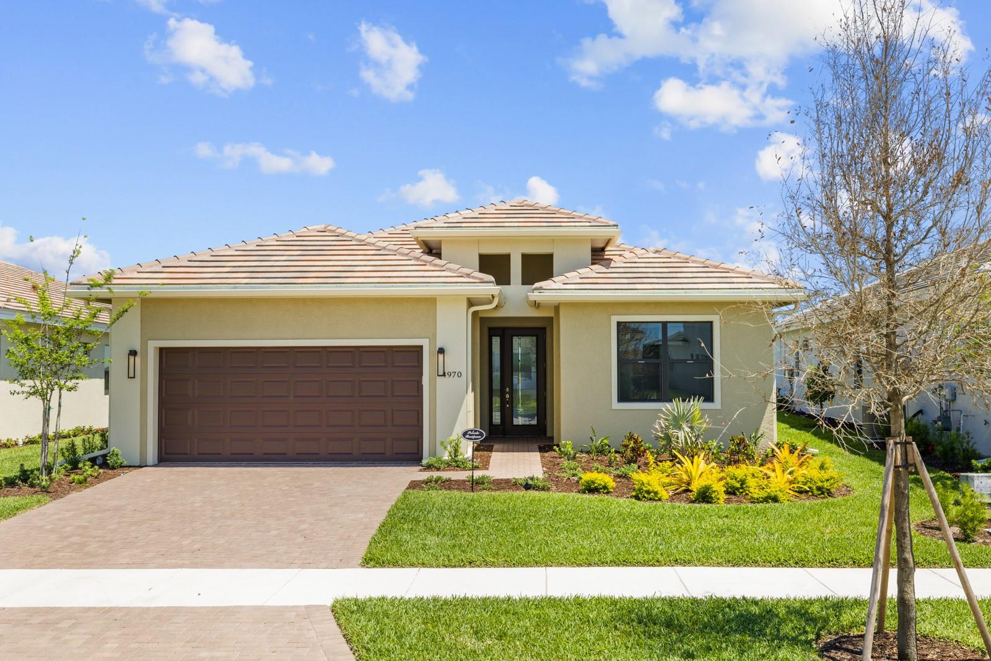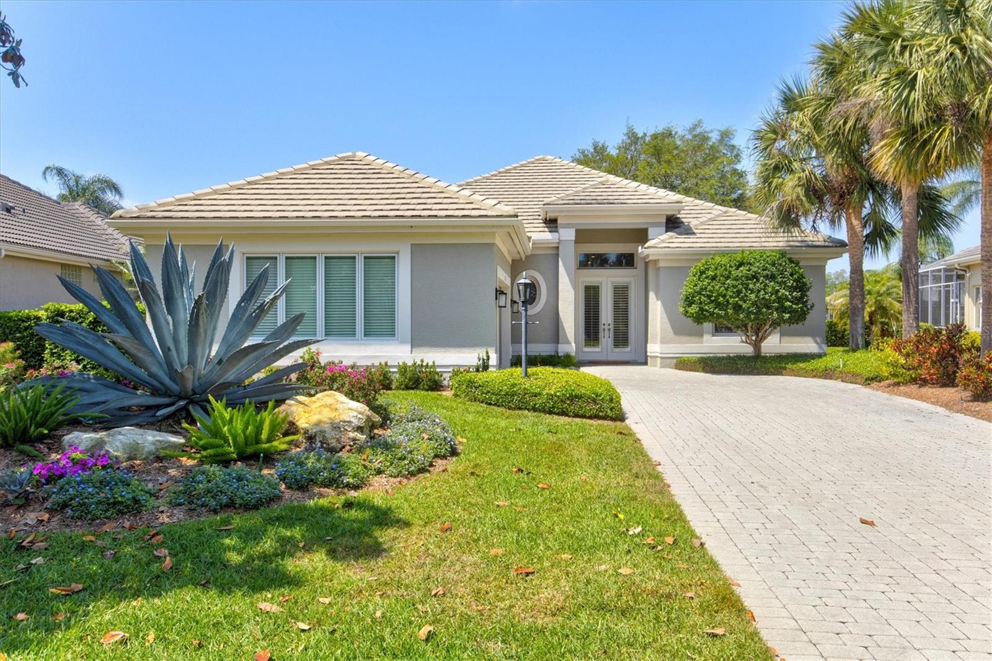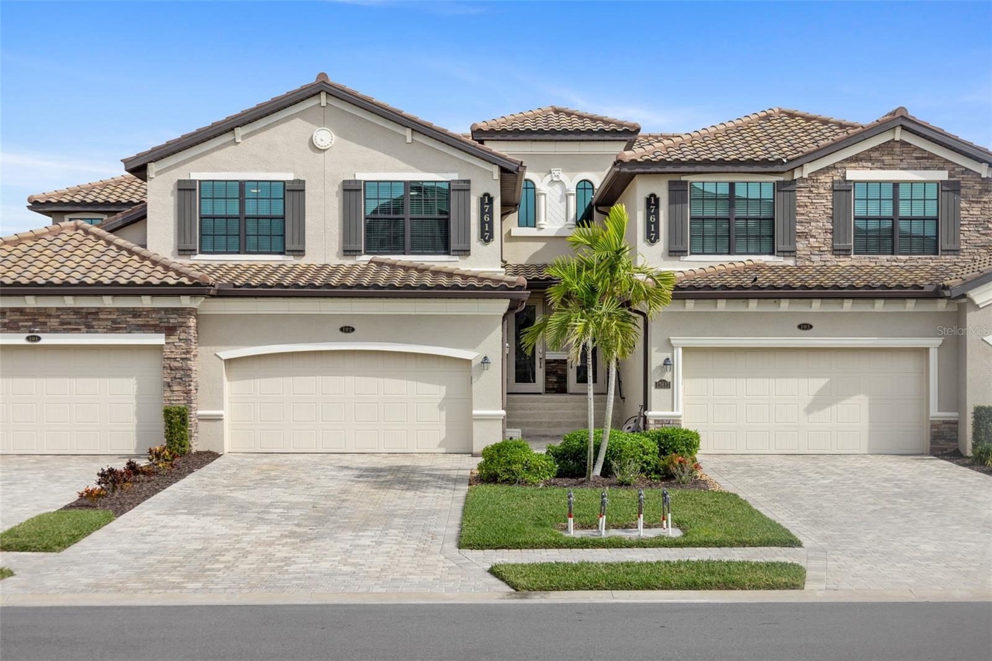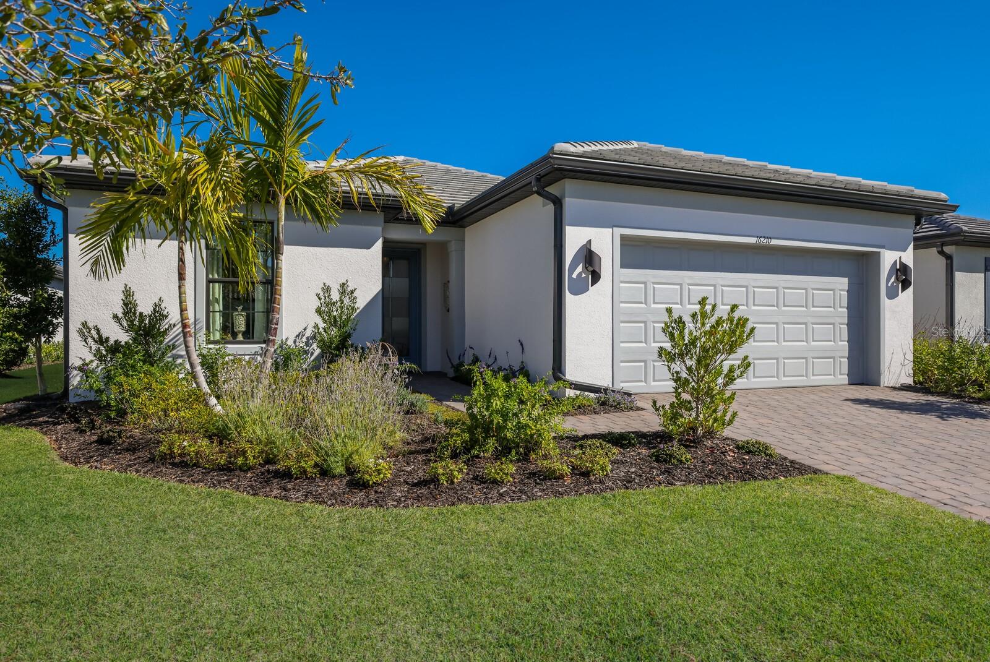5324 96th St E, Bradenton, Florida
List Price: $719,500
MLS Number:
A4196084
- Status: Sold
- Sold Date: Feb 01, 2018
- DOM: 69 days
- Square Feet: 2820
- Price / sqft: $255
- Bedrooms: 3
- Baths: 3
- Pool: Community, Private
- Garage: 3
- City: BRADENTON
- Zip Code: 34211
- Year Built: 2014
- HOA Fee: $1,326
- Payments Due: Annually
Misc Info
Subdivision: Rosedale Highlands Sp C
Annual Taxes: $5,791
HOA Fee: $1,326
HOA Payments Due: Annually
Lot Size: 1/4 Acre to 21779 Sq. Ft.
Request the MLS data sheet for this property
Sold Information
CDD: $710,000
Sold Price per Sqft: $ 251.77 / sqft
Home Features
Interior: Eating Space In Kitchen, Great Room, Open Floor Plan, Split Bedroom
Kitchen: Breakfast Bar
Appliances: Dishwasher, Disposal, Dryer, ENERGY STAR Qualified Dishwasher, ENERGY STAR Qualified Refrigerator, ENERGY STAR Qualified Washer, Exhaust Fan, Gas Water Heater, Microwave, Range, Refrigerator, Washer
Flooring: Ceramic Tile
Master Bath Features: Dual Sinks, Garden Bath
Air Conditioning: Central Air, Zoned
Exterior: Sliding Doors, Irrigation System, Lighting, Outdoor Kitchen, Rain Gutters
Garage Features: Circular Driveway
Room Dimensions
Schools
- Elementary: Braden River Elementary
- Middle: Braden River Middle
- High: Lakewood Ranch High
- Map
- Street View
