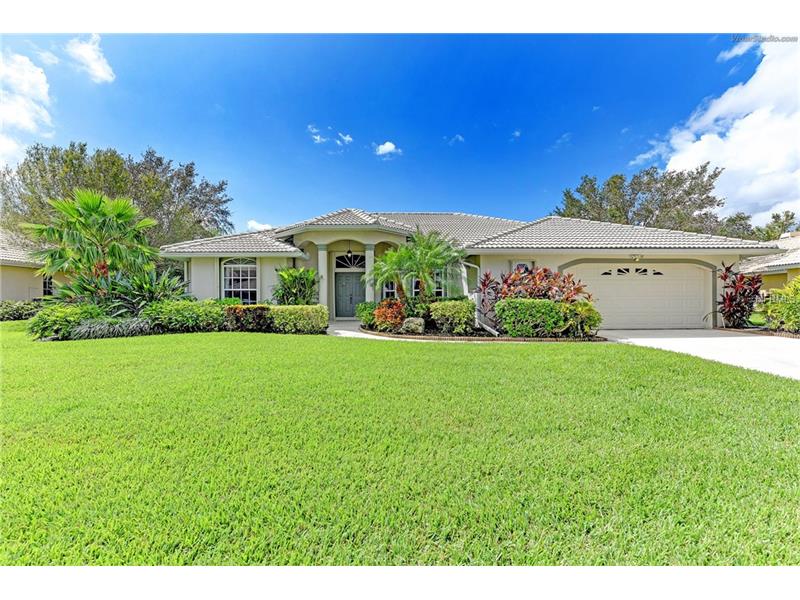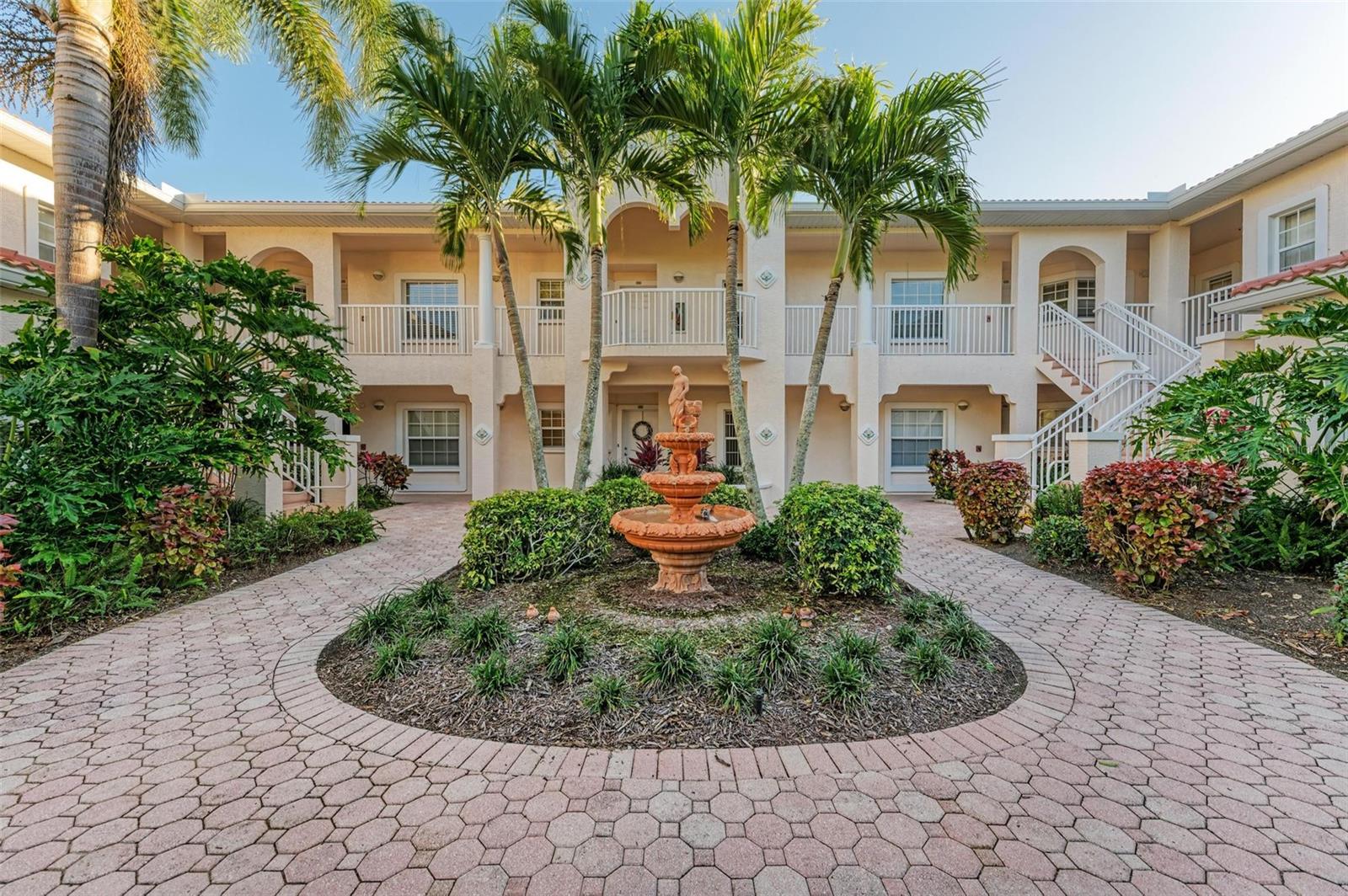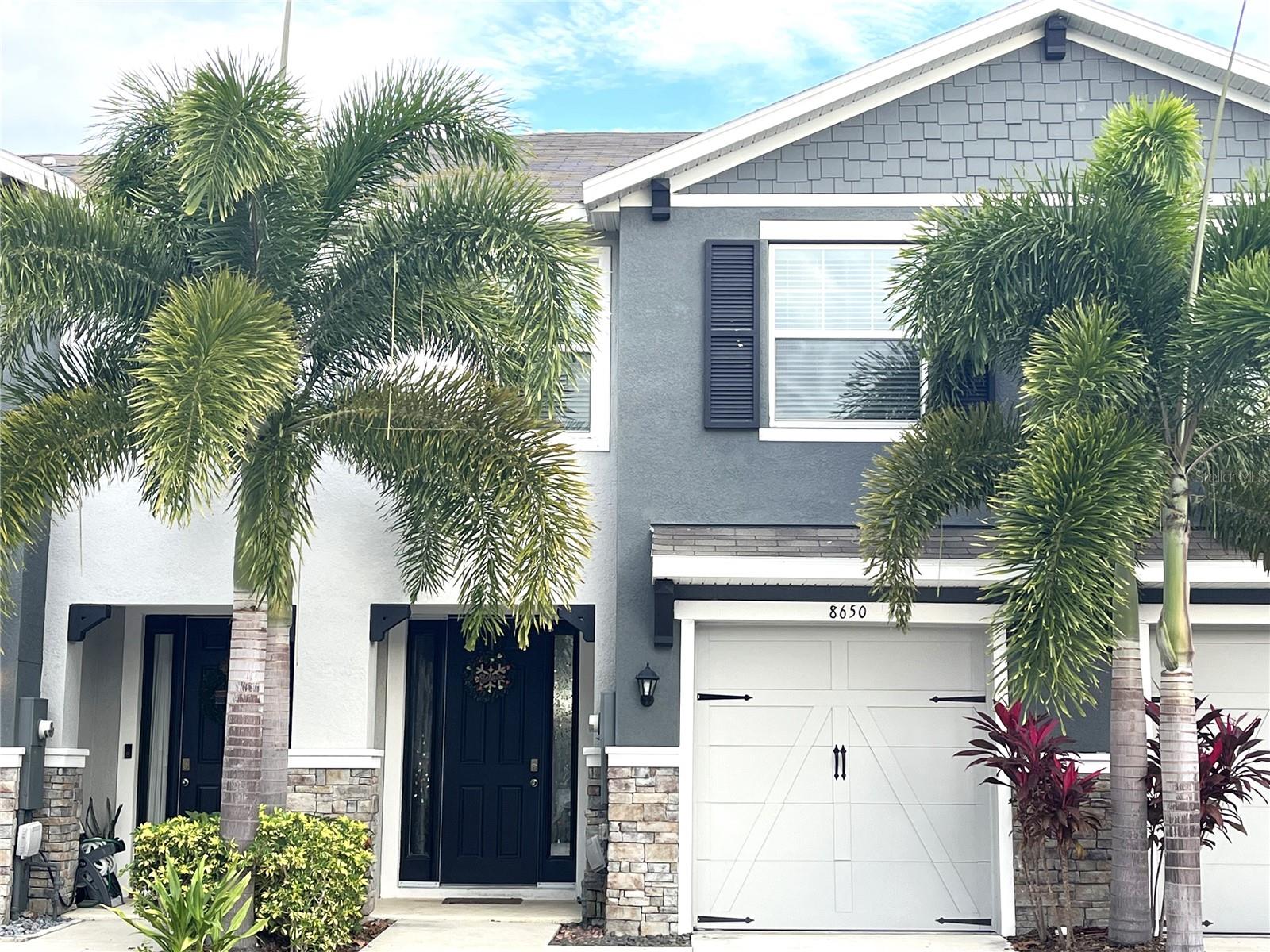4820 Hanging Moss Ln, Sarasota, Florida
List Price: $409,000
MLS Number:
A4196700
- Status: Sold
- Sold Date: May 30, 2018
- DOM: 211 days
- Square Feet: 2499
- Price / sqft: $171
- Bedrooms: 3
- Baths: 2
- Pool: Community
- Garage: 2
- City: SARASOTA
- Zip Code: 34238
- Year Built: 1995
- HOA Fee: $400
- Payments Due: Quarterly
Misc Info
Subdivision: Turtle Rock
Annual Taxes: $3,729
HOA Fee: $400
HOA Payments Due: Quarterly
Lot Size: 1/4 Acre to 21779 Sq. Ft.
Request the MLS data sheet for this property
Sold Information
CDD: $385,000
Sold Price per Sqft: $ 154.06 / sqft
Home Features
Interior: Breakfast Room Separate, Formal Dining Room Separate, Formal Living Room Separate, Open Floor Plan
Kitchen: Breakfast Bar
Appliances: Dishwasher, Disposal, Dryer, Electric Water Heater, Exhaust Fan, Microwave, Oven, Range, Refrigerator, Washer
Flooring: Carpet, Ceramic Tile, Wood
Master Bath Features: Dual Sinks, Garden Bath, Handicapped Accessible, Tub with Separate Shower Stall
Air Conditioning: Central Air
Exterior: Hurricane Shutters, Irrigation System, Rain Gutters, Sliding Doors
Garage Features: Garage Door Opener, Parking Pad
Room Dimensions
Schools
- Elementary: Ashton Elementary
- Middle: Sarasota Middle
- High: Riverview High
- Map
- Street View



























