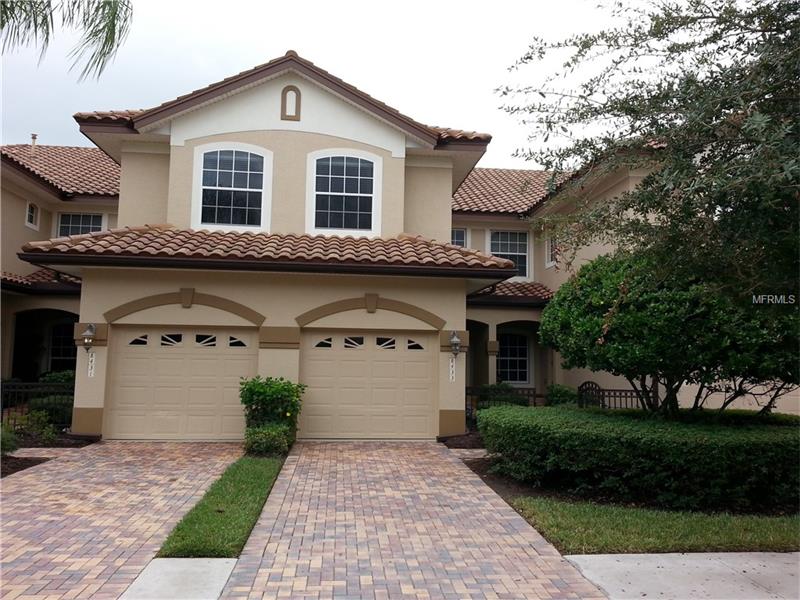8433 Miramar Way #202, Lakewood Ranch, Florida
List Price: $249,900
MLS Number:
A4196869
- Status: Sold
- Sold Date: Jan 17, 2018
- DOM: 84 days
- Square Feet: 2054
- Price / sqft: $122
- Bedrooms: 3
- Baths: 2
- Pool: Community
- Garage: 1
- City: LAKEWOOD RANCH
- Zip Code: 34202
- Year Built: 2005
Misc Info
Subdivision: Miramar Lagoons At Lakewood Ranch
Annual Taxes: $3,295
Annual CDD Fee: $994
Water Front: Lake, Pond
Water View: Lake, Pond
Water Access: Lake, Pond
Lot Size: Non-Applicable
Request the MLS data sheet for this property
Sold Information
CDD: $245,000
Sold Price per Sqft: $ 119.28 / sqft
Home Features
Interior: Formal Dining Room Separate, Great Room, Kitchen/Family Room Combo, Open Floor Plan
Kitchen: Breakfast Bar, Closet Pantry, Desk Built In, Pantry
Appliances: Dishwasher, Disposal, Dryer, ENERGY STAR Qualified Dishwasher, ENERGY STAR Qualified Refrigerator, Gas Water Heater, Microwave, Oven, Range, Refrigerator, Tankless Water Heater, Washer
Flooring: Ceramic Tile, Laminate
Master Bath Features: Dual Sinks
Air Conditioning: Central Air
Exterior: Sliding Doors, Balcony, Irrigation System, Rain Gutters
Garage Features: Driveway, Garage Door Opener, Guest
Room Dimensions
Schools
- Elementary: Robert E Willis Elementar
- Middle: Nolan Middle
- High: Lakewood Ranch High
- Map
- Street View




















