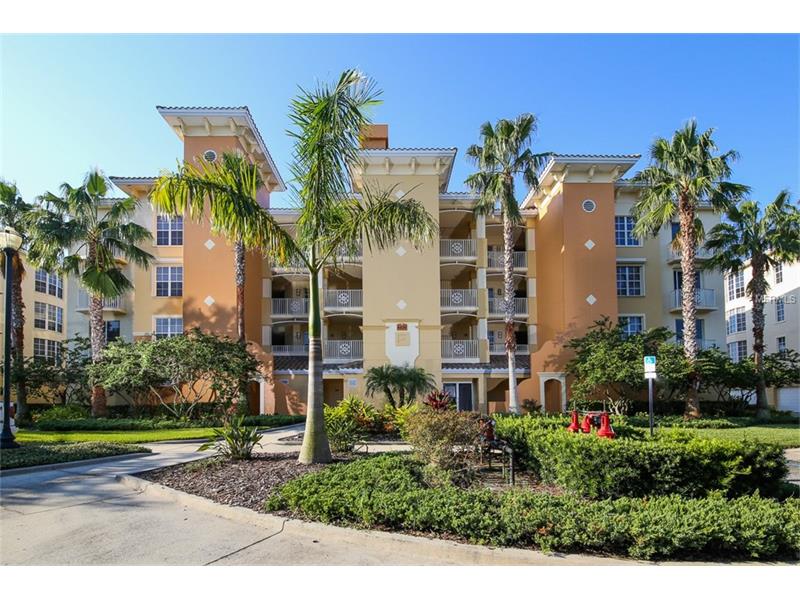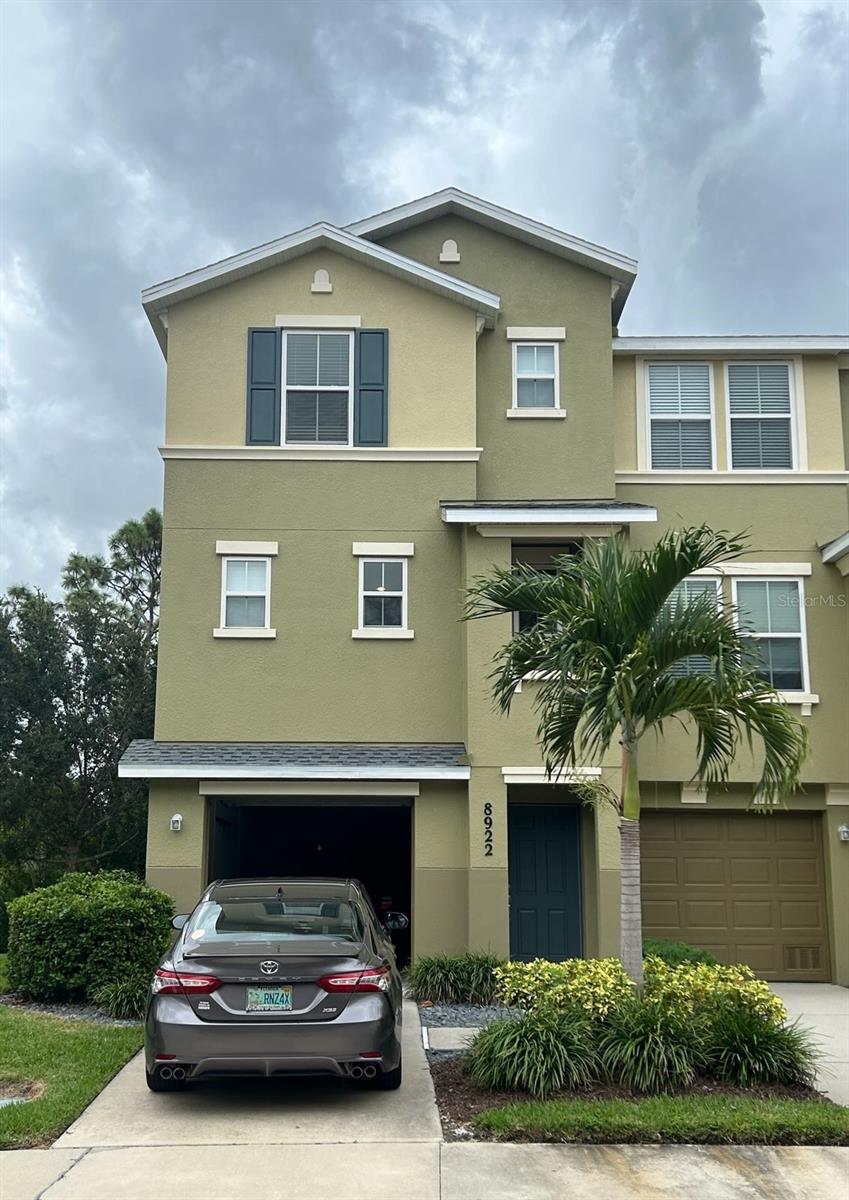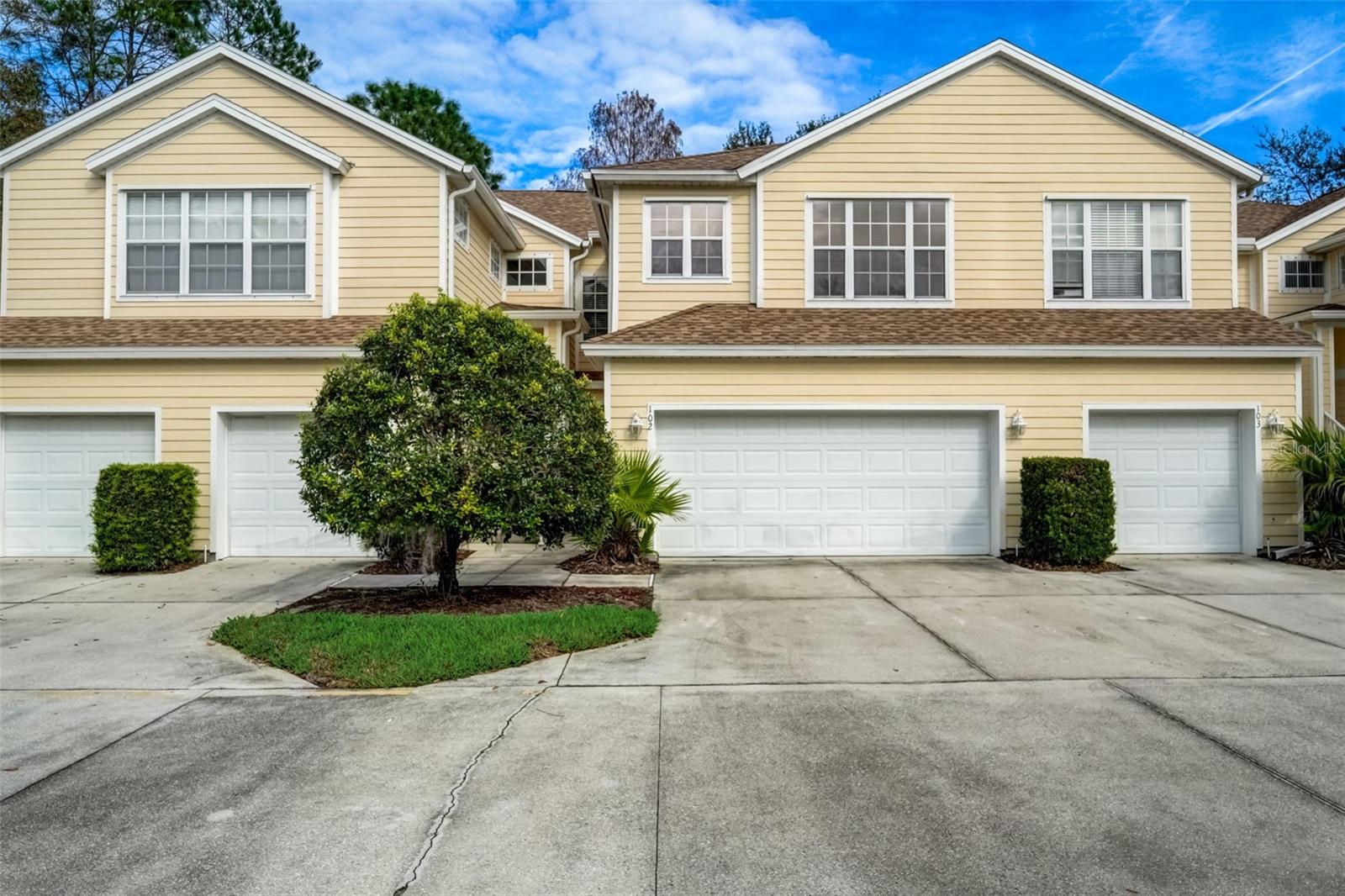6430 Watercrest Way #403, Lakewood Rch, Florida
List Price: $349,000
MLS Number:
A4197385
- Status: Sold
- Sold Date: Dec 21, 2017
- DOM: 54 days
- Square Feet: 1916
- Price / sqft: $182
- Bedrooms: 3
- Baths: 2
- Pool: Community
- Garage: 2 Car Garage
- City: LAKEWOOD RCH
- Zip Code: 34202
- Year Built: 2005
- HOA Fee: $1,995
- Payments Due: Quarterly
Misc Info
Subdivision: Watercrest Ph 3 Condo
Annual Taxes: $5,032
Annual CDD Fee: $482
HOA Fee: $1,995
HOA Payments Due: Quarterly
Water Front: Lake
Water View: Lake
Water Access: Lake, Pond
Water Extras: Boat Ramp - Private
Lot Size: Zero Lot Line
Request the MLS data sheet for this property
Sold Information
CDD: $345,000
Sold Price per Sqft: $ 180.06 / sqft
Condo Information
Maintenance Includes: Building Exterior, Cable, Community Pool, Escrow Reserves Fund, Ground Maintenance, Insurance Building, Maintenance/Repairs, Manager, Public Insurance, Recreational Facilities, Roof, Water/Sewer
Condo Floor Number: 4
Number of Stories in Building: 4
Minimum Lease Length: 1 Month
Pets Allowed: 1
Pet Restrictions: SEE HOA Docs.
Max Number of Pets: 2
Max Pet Weight: 60 lbs
Home Features
Interior: Kitchen/Family Room Combo, Living Room/Dining Room Combo, Living Room/Great Room, Open Floor Plan
Kitchen: Breakfast Bar, Pantry
Appliances: Dishwasher, Disposal, Dryer, Hot Water Electric, Microwave, Range, Refrigerator, Washer
Flooring: Ceramic Tile, Laminate
Master Bath Features: Dual Sinks, Tub with Separate Shower Stall
Air Conditioning: Central
Exterior: Other, Sliding Doors, Storage
Garage Features: Attached, Covered Parking, Detached, Door Opener, No Street Parking, Oversized, Secured Parking, Under Building Parking
Room Dimensions
Schools
- Elementary: Robert E Willis Elementar
- Middle: Nolan Middle
- High: Lakewood Ranch High
- Map
- Street View



