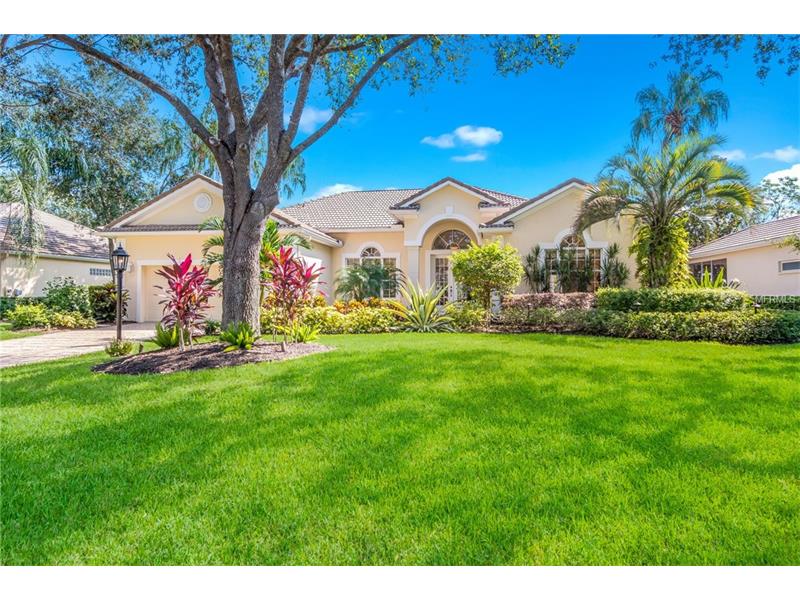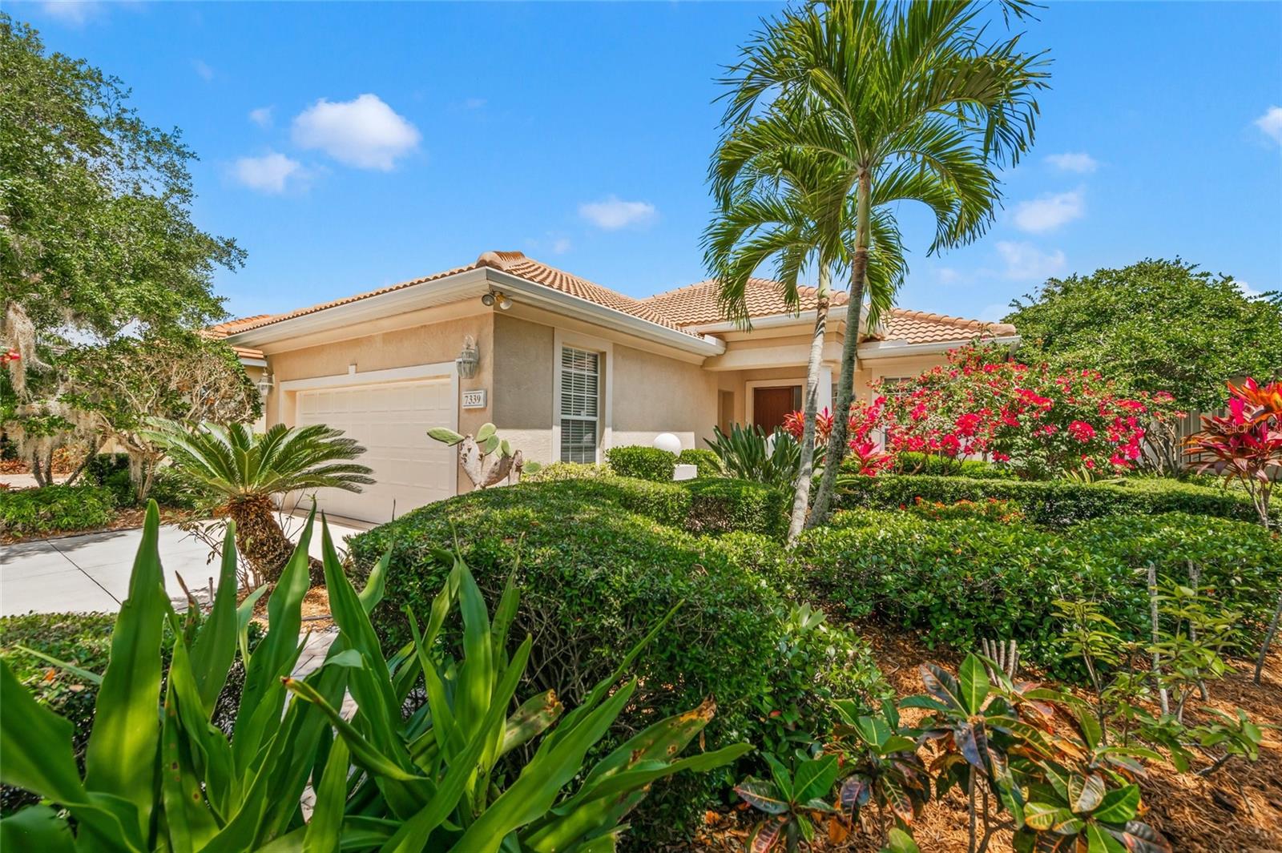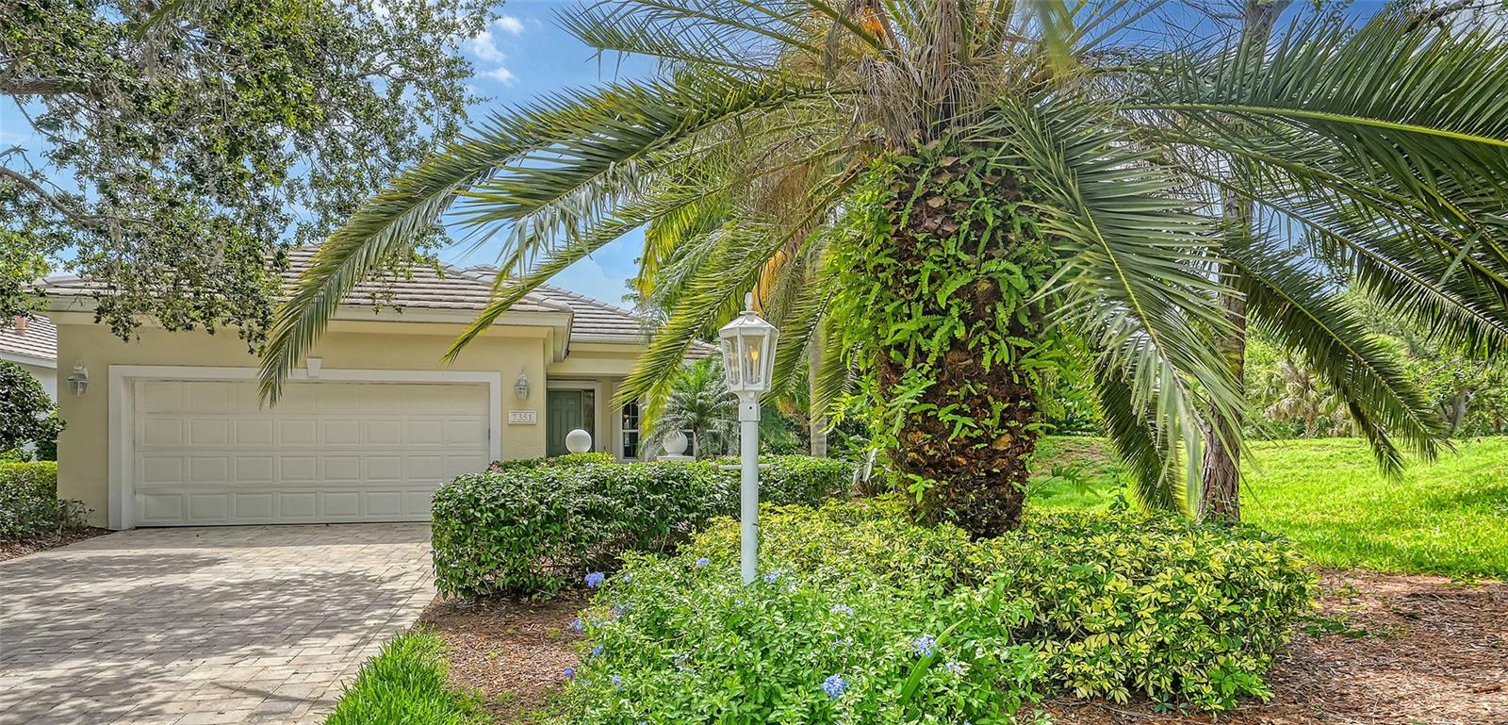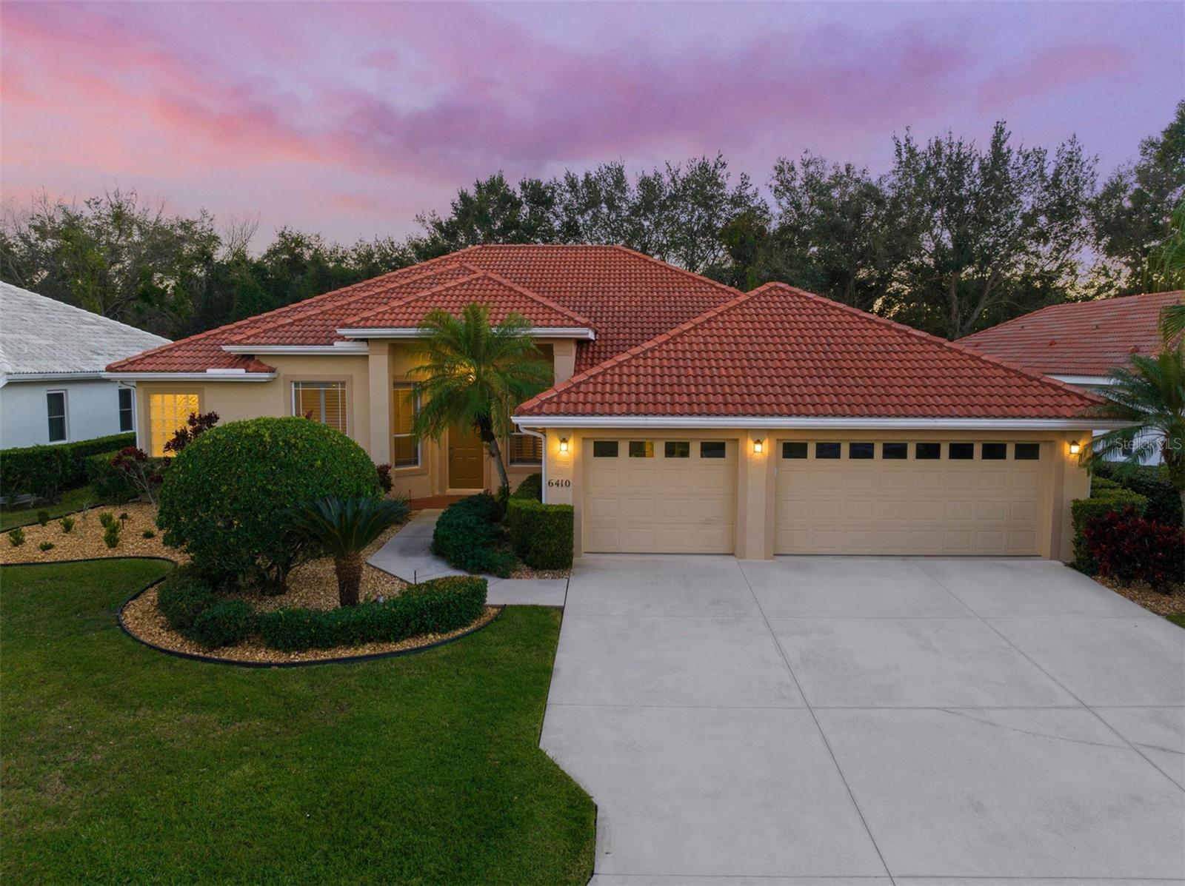8113 Collingwood Ct, University Park, Florida
List Price: $696,000
MLS Number:
A4197709
- Status: Sold
- Sold Date: Feb 05, 2018
- DOM: 96 days
- Square Feet: 2632
- Price / sqft: $264
- Bedrooms: 3
- Baths: 3
- Pool: Private
- Garage: 2 Car Garage
- City: UNIVERSITY PARK
- Zip Code: 34201
- Year Built: 1998
- HOA Fee: $1,397
- Payments Due: Quarterly
Misc Info
Subdivision: University Park
Annual Taxes: $6,801
HOA Fee: $1,397
HOA Payments Due: Quarterly
Lot Size: 1/4 Acre to 21779 Sq. Ft.
Request the MLS data sheet for this property
Sold Information
CDD: $671,000
Sold Price per Sqft: $ 254.94 / sqft
Home Features
Interior: Eating Space In Kitchen, Formal Dining Room Separate, Great Room, Kitchen/Family Room Combo, Split Bedroom
Kitchen: Breakfast Bar, Closet Pantry, Desk Built In, Island
Appliances: Built In Oven, Dishwasher, Disposal, Dryer, Gas Appliances, Hot Water Gas, Microwave, Range, Refrigerator, Tankless Water Heater, Washer
Flooring: Ceramic Tile
Master Bath Features: Dual Sinks, Tub with Separate Shower Stall
Air Conditioning: Central
Exterior: Irrigation System, Mature Landscaping, Outdoor Grill, Outdoor Kitchen, Outdoor Lights, Patio/Porch/Deck Covered, Patio/Porch/Deck Screened, Screen/Covered Enclosure, Sliding Doors, Tennis Courts - Private, Trees/Landscaped
Garage Features: Attached
Room Dimensions
- Master: 19x15
- Room 2: 13x10
- Room 3: 14x11
Schools
- Elementary: Robert E Willis Elementar
- Middle: Braden River Middle
- High: Braden River High
- Map
- Street View




