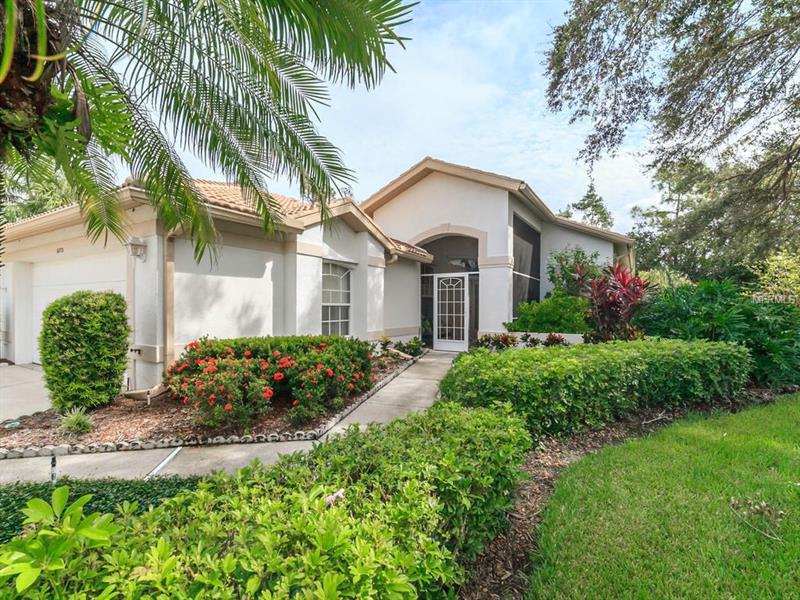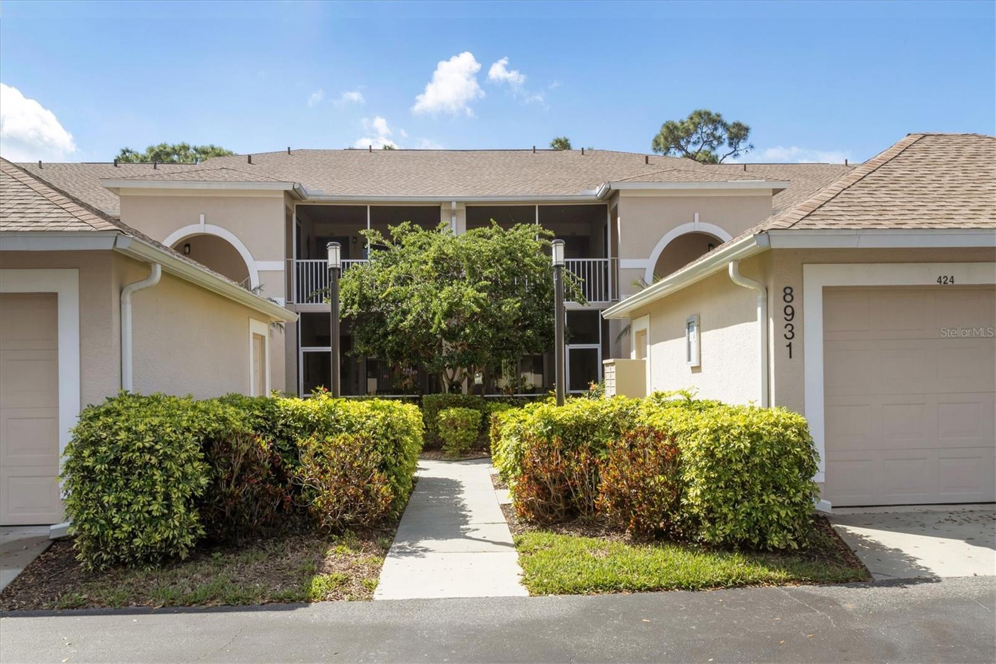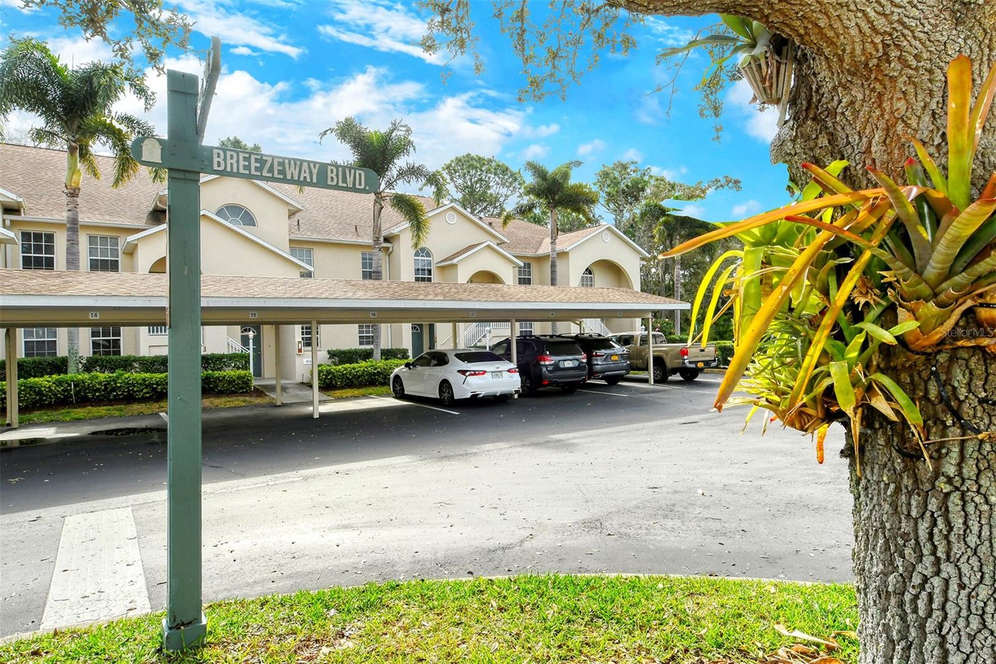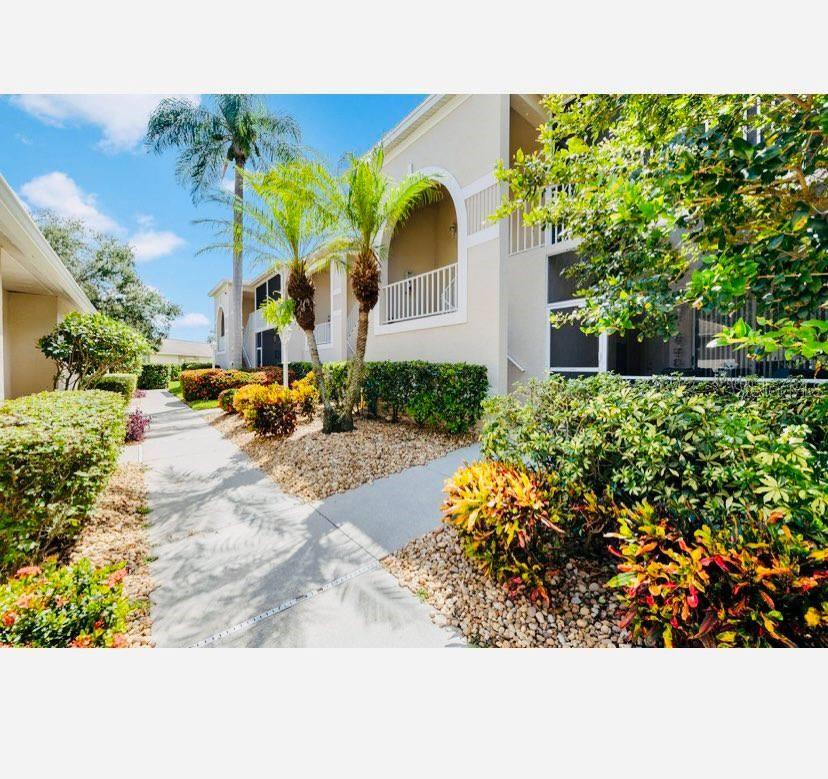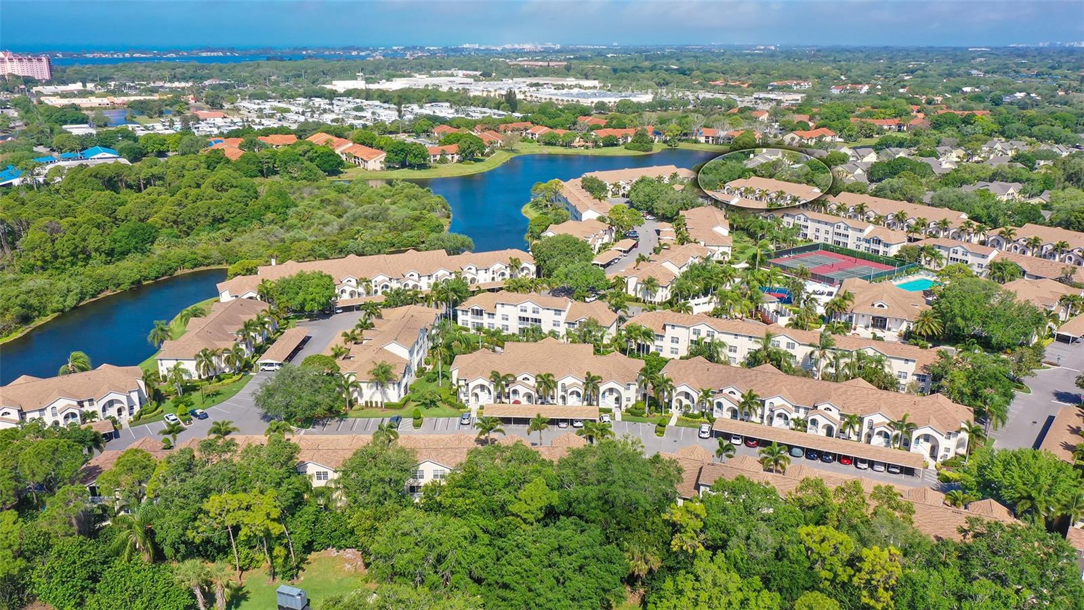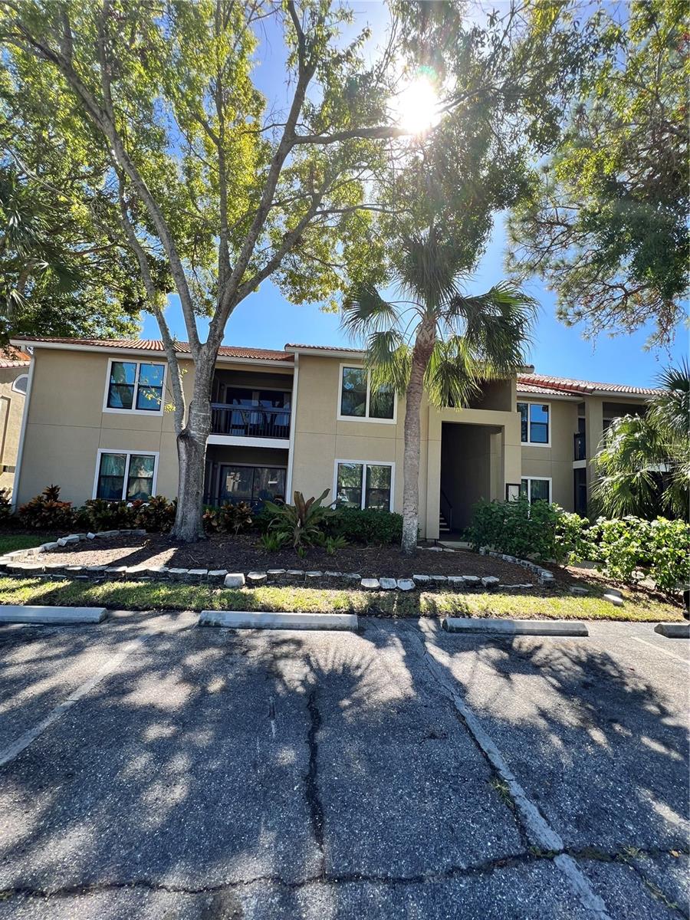8773 Pebble Creek Ln, Sarasota, Florida
List Price: $349,000
MLS Number:
A4197786
- Status: Sold
- Sold Date: Mar 16, 2018
- DOM: 138 days
- Square Feet: 1827
- Price / sqft: $191
- Bedrooms: 3
- Baths: 2
- Pool: Community
- Garage: 2 Car Garage
- City: SARASOTA
- Zip Code: 34238
- Year Built: 1997
- HOA Fee: $650
- Payments Due: Quarterly
Misc Info
Subdivision: Stoneybrook Golf & Country Club
Annual Taxes: $2,876
HOA Fee: $650
HOA Payments Due: Quarterly
Lot Size: Zero Lot Line
Request the MLS data sheet for this property
Sold Information
CDD: $320,000
Sold Price per Sqft: $ 175.15 / sqft
Home Features
Interior: Eating Space In Kitchen, Great Room, Living Room/Dining Room Combo
Kitchen: Breakfast Bar, Closet Pantry
Appliances: Dishwasher, Disposal, Dryer, Microwave, Oven, Range, Refrigerator, Washer
Flooring: Carpet, Ceramic Tile
Master Bath Features: Tub with Separate Shower Stall
Air Conditioning: Central
Exterior: Gutters / Downspouts, Irrigation System, Mature Landscaping, Oak Trees, Patio/Porch/Deck Covered, Patio/Porch/Deck Screened, Sliding Doors, Trees/Landscaped
Garage Features: Attached, Door Opener
Room Dimensions
- Dinette: 8x8
- Great Room: 21x17
- Map
- Street View
