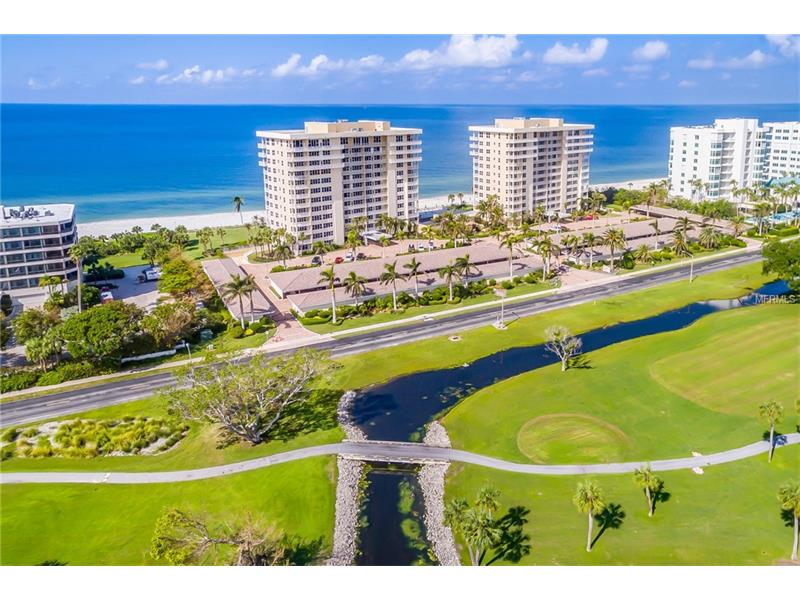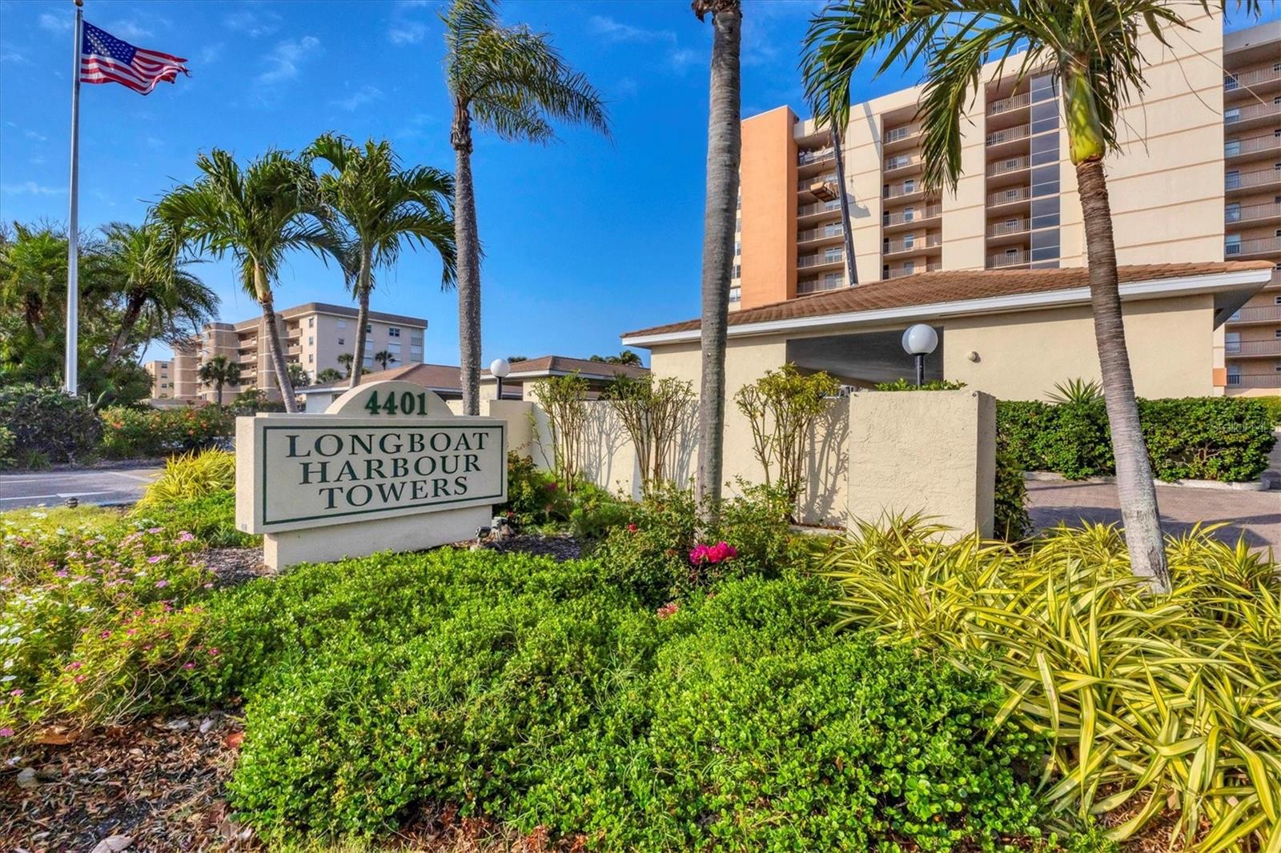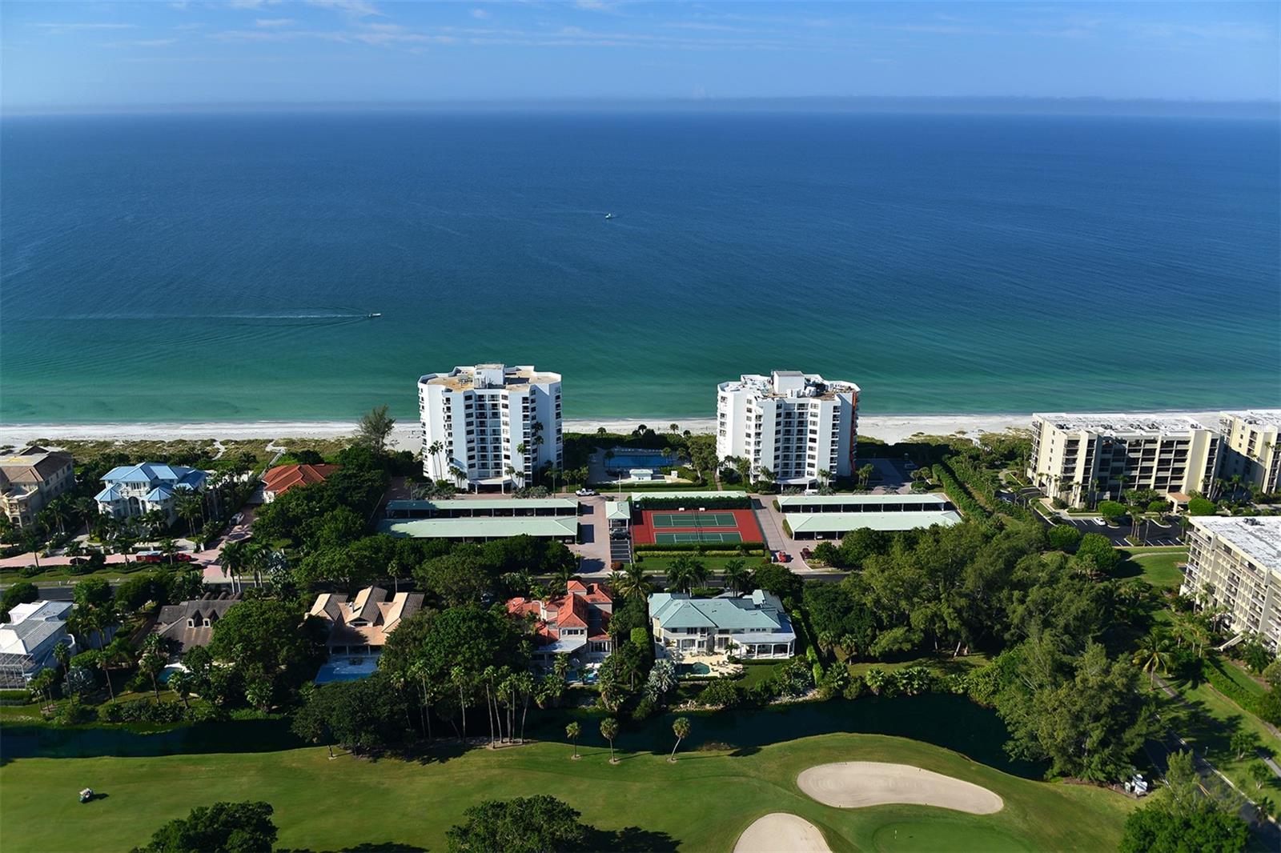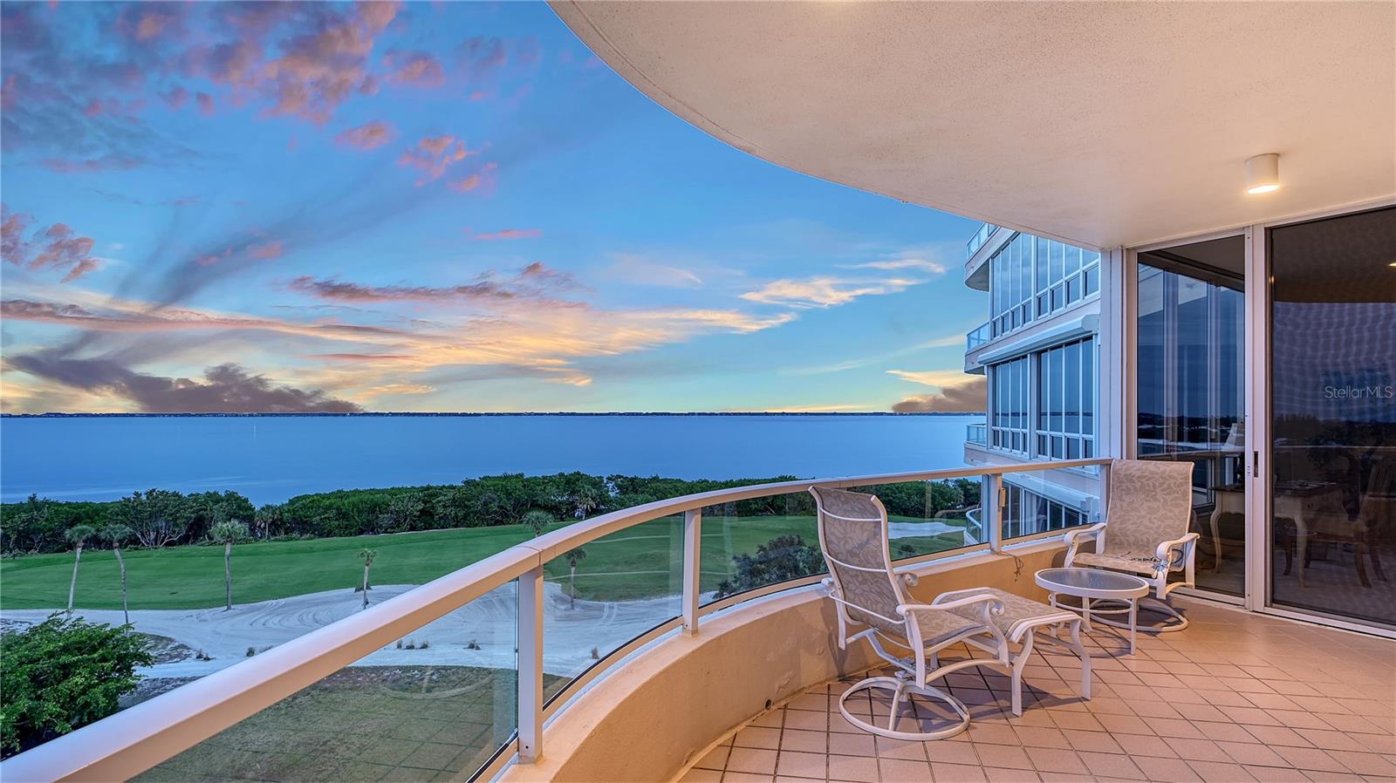601 Longboat Club Rd #1101s, Longboat Key, Florida
List Price: $1,400,000
MLS Number:
A4197787
- Status: Sold
- Sold Date: Jan 16, 2018
- DOM: 12 days
- Square Feet: 2420
- Price / sqft: $579
- Bedrooms: 3
- Baths: 3
- Pool: Community
- Garage: 1
- City: LONGBOAT KEY
- Zip Code: 34228
- Year Built: 1970
- HOA Fee: $6,284
- Payments Due: Quarterly
Misc Info
Subdivision: Longboat Key Towers
Annual Taxes: $15,507
HOA Fee: $6,284
HOA Payments Due: Quarterly
Water Front: Beach - Private, Beach - Public, Gulf/Ocean, Gulf/Ocean to Bay
Water View: Beach, Gulf/Ocean - Full, Gulf/Ocean to Bay
Water Access: Beach - Private, Beach - Public, Gulf/Ocean to Bay
Lot Size: 0 to less than 1/4
Request the MLS data sheet for this property
Sold Information
CDD: $1,350,000
Sold Price per Sqft: $ 557.85 / sqft
Home Features
Interior: Eating Space In Kitchen, Formal Living Room Separate, Living Room/Dining Room Combo, Open Floor Plan, Split Bedroom
Kitchen: Closet Pantry
Appliances: Dishwasher, Disposal, Dryer, Oven, Range, Refrigerator, Washer
Flooring: Carpet, Ceramic Tile, Laminate
Master Bath Features: Tub With Shower
Air Conditioning: Central Air
Exterior: Balcony
Garage Features: Assigned, Covered, Guest
Room Dimensions
Schools
- Elementary: Southside Elementary
- Middle: Booker Middle
- High: Booker High
- Map
- Street View






















