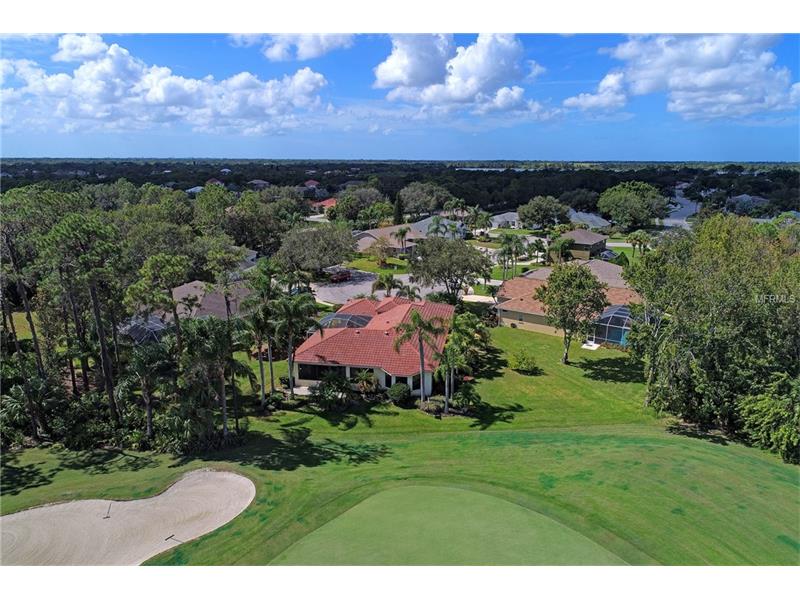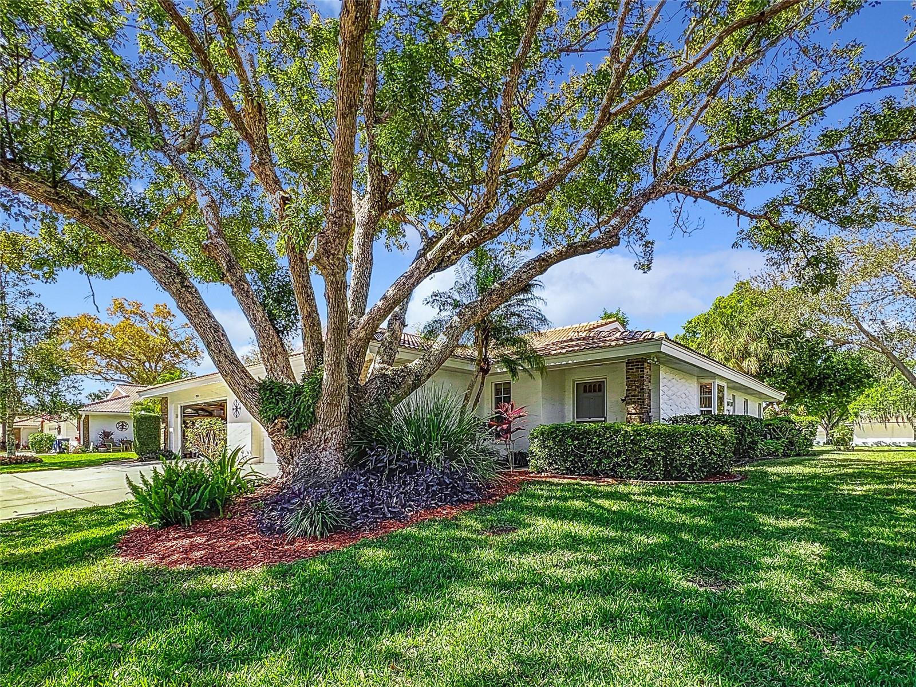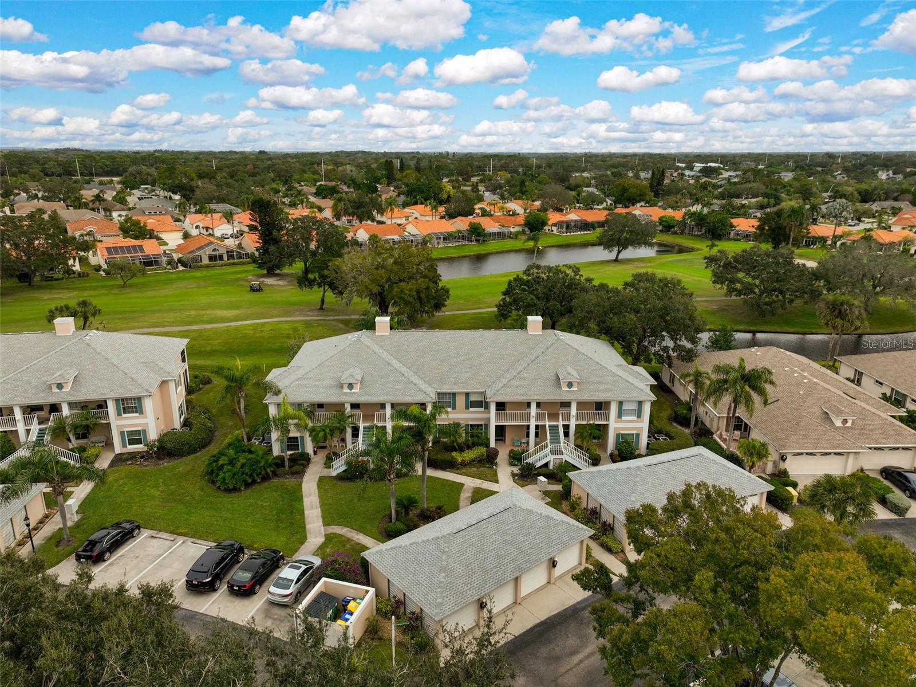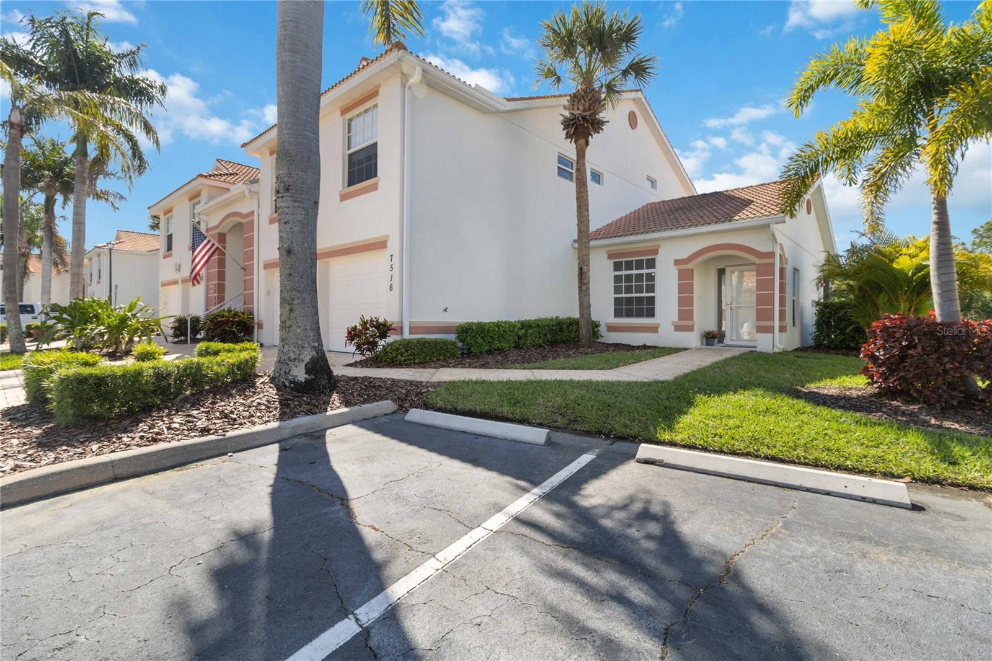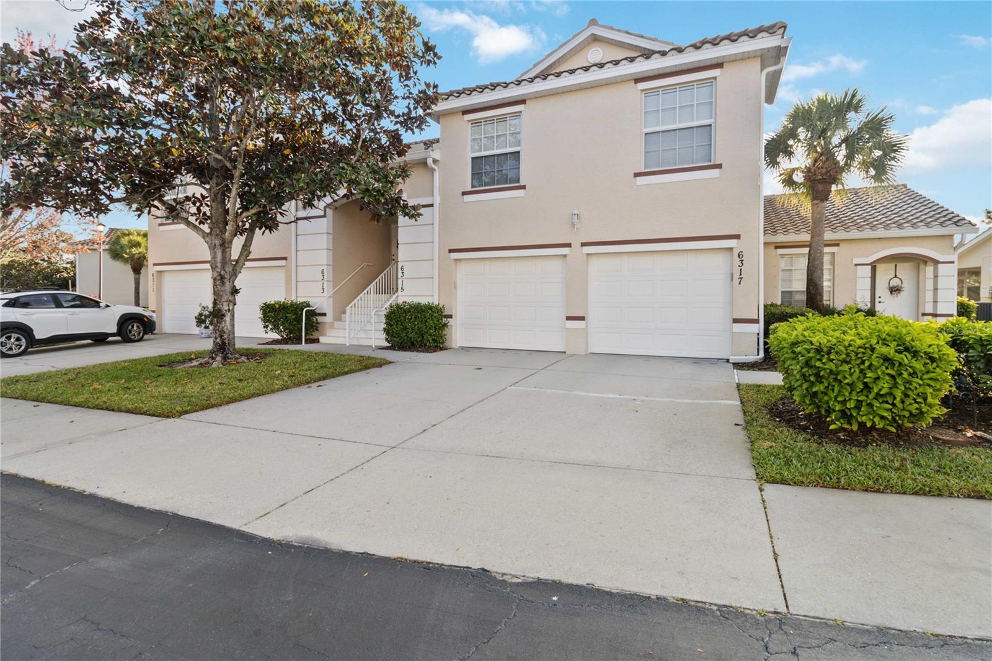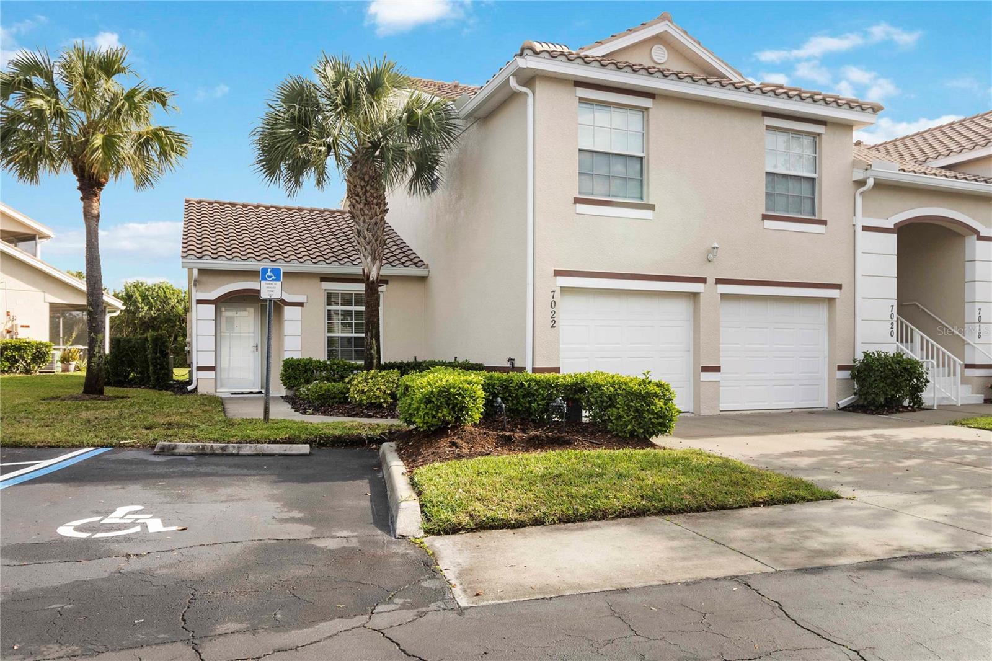6815 Brookhaven Pl, Bradenton, Florida
List Price: $329,000
MLS Number:
A4198117
- Status: Sold
- Sold Date: Feb 15, 2018
- DOM: 91 days
- Square Feet: 2051
- Price / sqft: $160
- Bedrooms: 3
- Baths: 3
- Pool: Community, Private
- Garage: 2 Car Garage
- City: BRADENTON
- Zip Code: 34203
- Year Built: 1995
- HOA Fee: $490
- Payments Due: Annual
Misc Info
Subdivision: Tara Ph I, Unit 6
Annual Taxes: $2,633
HOA Fee: $490
HOA Payments Due: Annual
Lot Size: 1/4 Acre to 21779 Sq. Ft.
Request the MLS data sheet for this property
Sold Information
CDD: $324,000
Sold Price per Sqft: $ 157.97 / sqft
Home Features
Interior: Eating Space In Kitchen, Great Room, Kitchen/Family Room Combo, Living Room/Great Room, Open Floor Plan, Split Bedroom
Kitchen: Breakfast Bar, Closet Pantry, Island, Pantry
Appliances: Built In Oven, Cook Top Only, Convection Oven, Dishwasher, Disposal, Dryer, Exhaust Fan, Gas Appliances, Microwave
Flooring: Carpet, Ceramic Tile
Master Bath Features: Dual Sinks, Garden Bath, Tub with Separate Shower Stall
Air Conditioning: Central
Exterior: Irrigation System, Mature Landscaping, Patio/Porch/Deck Covered, Patio/Porch/Deck Screened, Screen/Covered Enclosure, Sliding Doors
Garage Features: Attached, Drive Space, Washer/Dryer Hookup
Room Dimensions
Schools
- Elementary: Tara Elementary
- Middle: Braden River Middle
- High: Braden River High
- Map
- Street View
