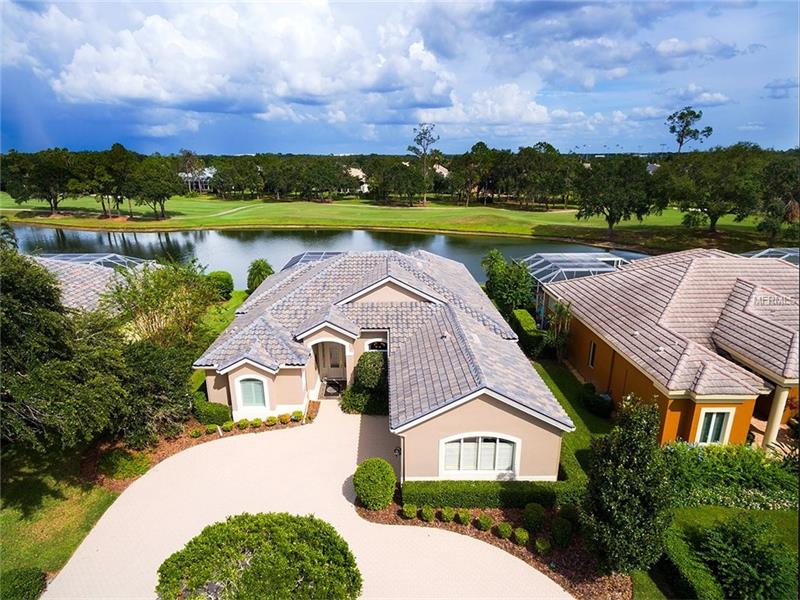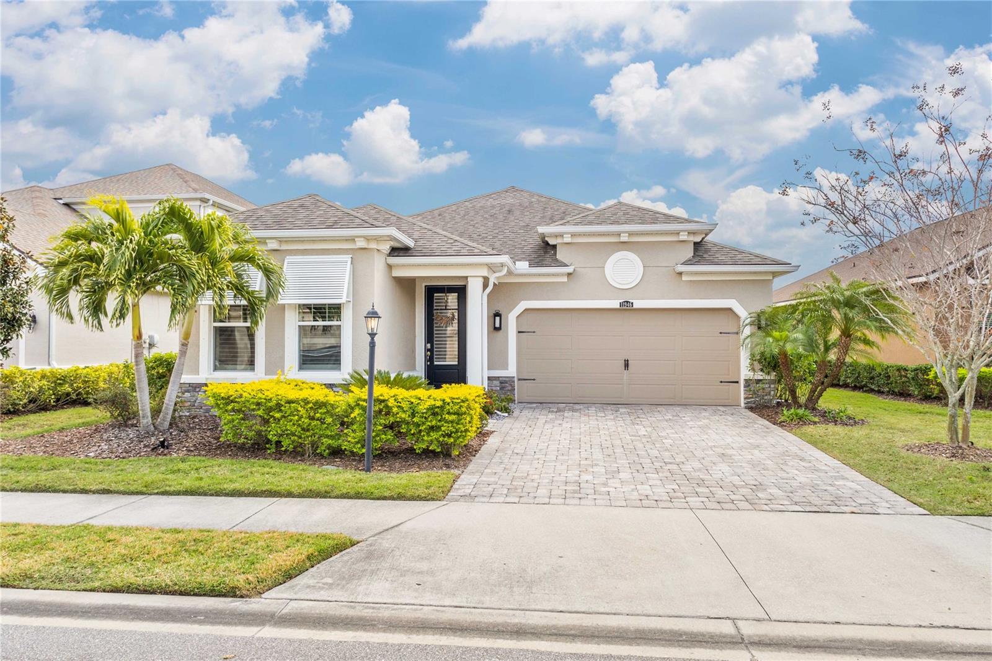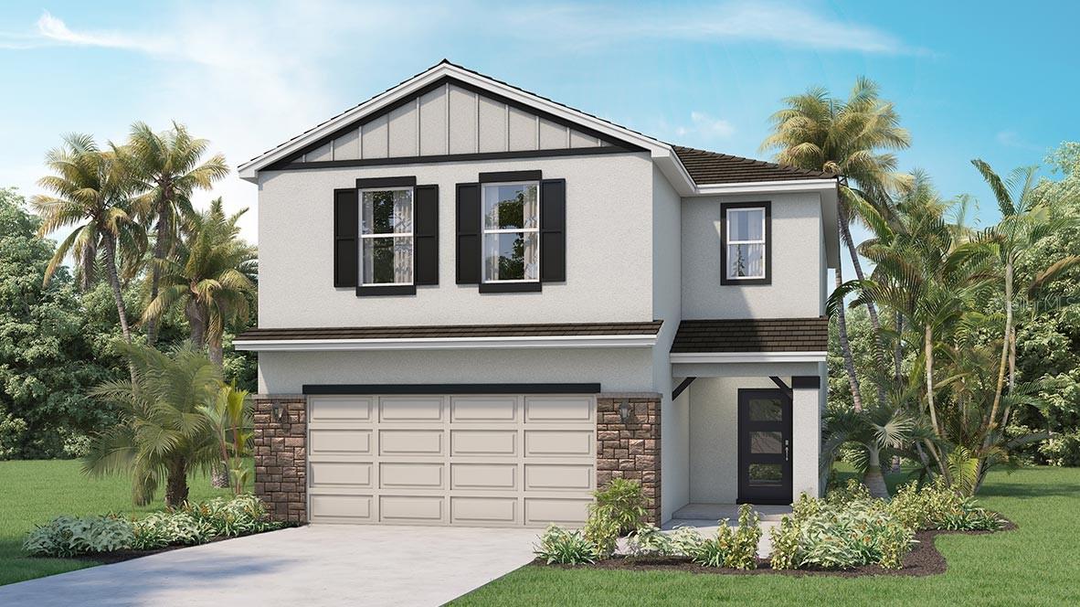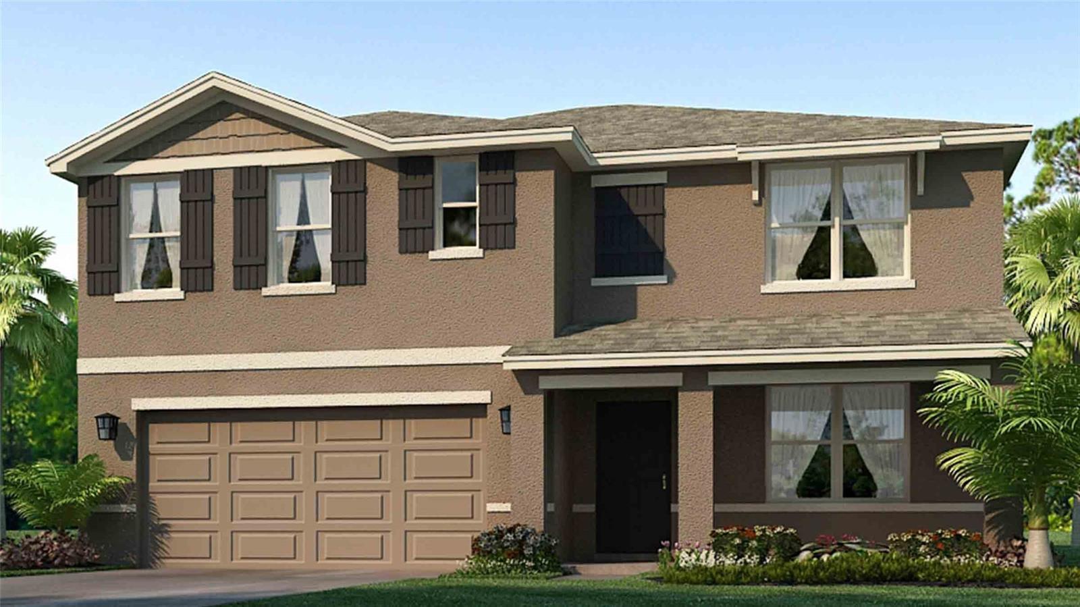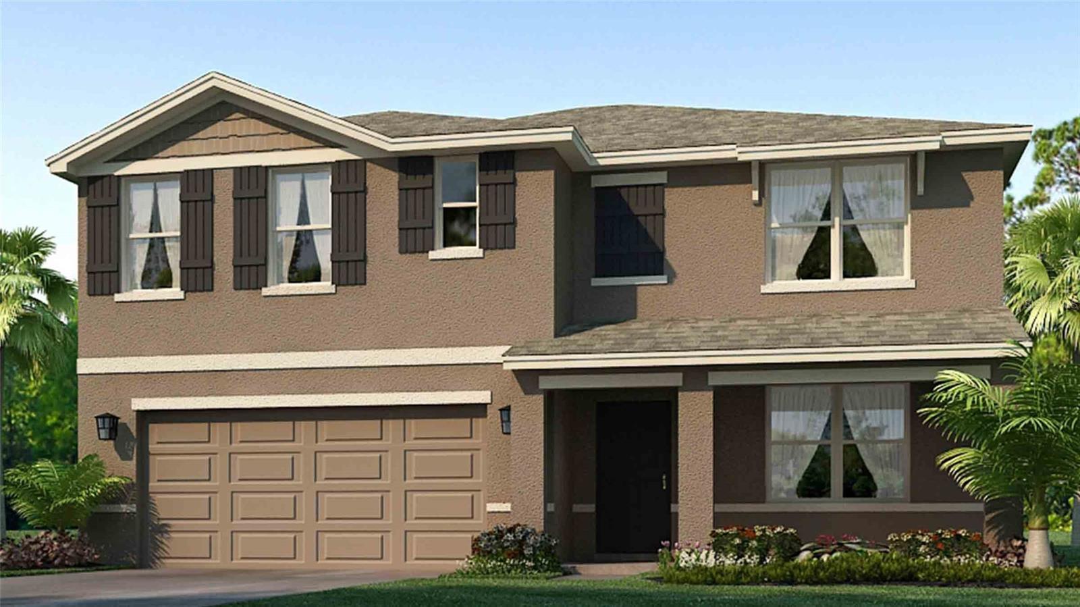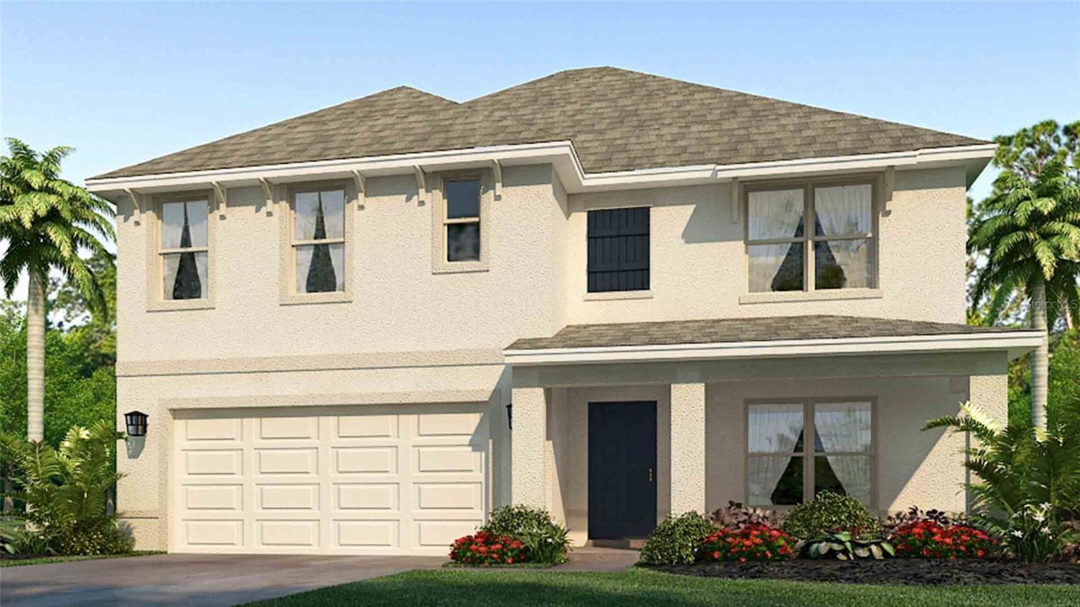5205 88th St E, Bradenton, Florida
List Price: $509,900
MLS Number:
A4198326
- Status: Sold
- Sold Date: Mar 01, 2018
- DOM: 93 days
- Square Feet: 2500
- Price / sqft: $204
- Bedrooms: 2
- Baths: 2
- Pool: Community, Private
- Garage: 2 Car Garage
- City: BRADENTON
- Zip Code: 34211
- Year Built: 1996
- HOA Fee: $1,326
- Payments Due: Annual
Misc Info
Subdivision: Rosedale 7
Annual Taxes: $3,884
HOA Fee: $1,326
HOA Payments Due: Annual
Water Front: Pond
Water View: Pond
Lot Size: Up to 10, 889 Sq. Ft.
Request the MLS data sheet for this property
Sold Information
CDD: $490,000
Sold Price per Sqft: $ 196.00 / sqft
Home Features
Interior: Formal Dining Room Separate, Formal Living Room Separate, Split Bedroom
Kitchen: Breakfast Bar, Closet Pantry
Appliances: Dishwasher, Disposal, Dryer, Exhaust Fan, Microwave, Refrigerator, Washer
Flooring: Carpet, Ceramic Tile
Master Bath Features: Dual Sinks, Garden Bath
Air Conditioning: Central, Zoned/Multiple
Exterior: Gutters / Downspouts, Hot Tub/Spa, Irrigation System, Mature Landscaping, Outdoor Kitchen, Sliding Doors
Garage Features: Circular Drive, Door Opener, Golf Cart Parking, Oversized
Room Dimensions
Schools
- Elementary: Braden River Elementary
- Middle: Braden River Middle
- High: Lakewood Ranch High
- Map
- Street View
