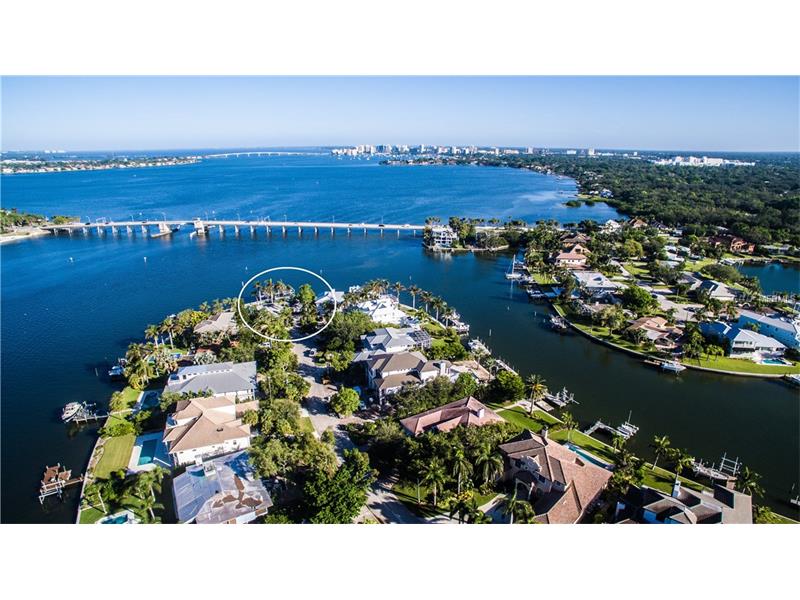1300 Tangier Way, Sarasota, Florida
List Price: $1,950,000
MLS Number:
A4198480
- Status: Sold
- Sold Date: Feb 06, 2018
- DOM: 78 days
- Square Feet: 2885
- Price / sqft: $676
- Bedrooms: 4
- Baths: 3
- Pool: Private
- Garage: None
- City: SARASOTA
- Zip Code: 34239
- Year Built: 1967
- HOA Fee: $150
- Payments Due: Annually
Misc Info
Subdivision: San Remo Estates
Annual Taxes: $17,510
HOA Fee: $150
HOA Payments Due: Annually
Water Front: Bay/Harbor
Water View: Bay/Harbor - Full
Water Access: Bay/Harbor
Water Extras: Dock - Composite, Dock - Open, Dock w/Electric, Dock w/Water Supply, Fishing Pier, Lift, Seawall - Concrete
Lot Size: 1/4 to less than 1/2
Request the MLS data sheet for this property
Sold Information
CDD: $1,885,000
Sold Price per Sqft: $ 653.38 / sqft
Home Features
Kitchen: Island, Pantry, Walk In Pantry
Appliances: Built-In Oven, Dishwasher, Disposal, Electric Water Heater, Exhaust Fan, Range, Range Hood, Refrigerator
Flooring: Carpet, Ceramic Tile, Wood
Master Bath Features: Tub With Shower
Fireplace: Wood Burning
Air Conditioning: Central Air
Exterior: Irrigation System, Sliding Doors
Garage Features: Driveway, None
Room Dimensions
- Dining: 12x12
- Master: 15x14
- Room 2: 13x12
- Room 3: 14x12
- Map
- Street View























