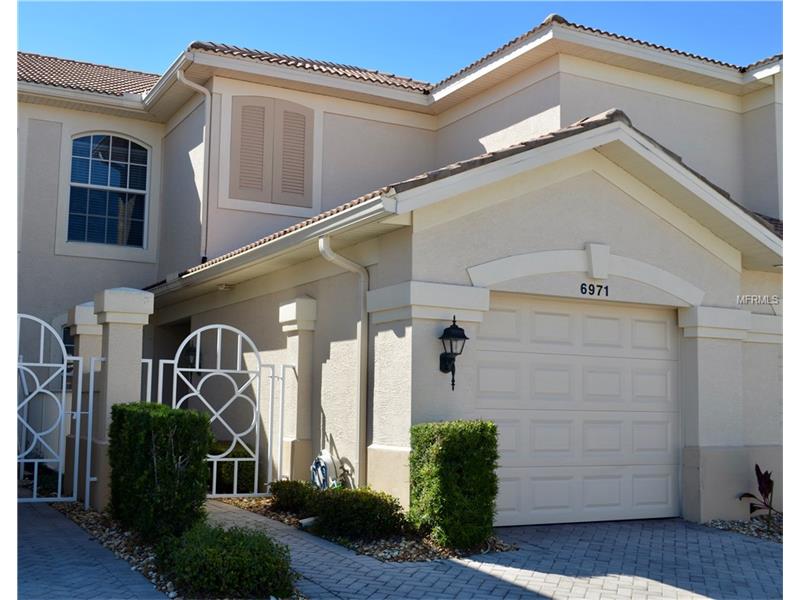6971 Prosperity Cir #2202, Sarasota, Florida
List Price: $240,000
MLS Number:
A4198572
- Status: Sold
- Sold Date: Mar 16, 2018
- DOM: 111 days
- Square Feet: 1638
- Price / sqft: $147
- Bedrooms: 2
- Baths: 2
- Pool: Community
- Garage: 1 Car Garage
- City: SARASOTA
- Zip Code: 34238
- Year Built: 2005
Misc Info
Subdivision: Arielle On Palmer Ranch Sec 1
Annual Taxes: $1,985
Request the MLS data sheet for this property
Sold Information
CDD: $231,500
Sold Price per Sqft: $ 141.33 / sqft
Condo Information
Condo Maintenance Fee: $1,124
Condo Maintenance Fee Schedule: Quarterly
Maintenance Includes: Building Exterior, Community Pool, Escrow Reserves Fund, Fidelity Bond, Ground Maintenance, Insurance Building, Manager, Pest Control, Public Insurance, Recreational Facilities, Roof, Trash Removal
Condo Floor Number: 1
Number of Stories in Building: 2
Minimum Lease Length: 1 Month
# of times rentable per year: 4
Pets Allowed: 1
Pet Restrictions: Pending Association approval.
Max Number of Pets: 2
Max Pet Weight: 100 lbs
Home Features
Interior: Eating Space In Kitchen, Living Room/Dining Room Combo, Open Floor Plan, Split Bedroom
Kitchen: Closet Pantry
Appliances: Dishwasher, Disposal, Dryer, Microwave, Oven, Range, Refrigerator, Washer
Flooring: Carpet, Ceramic Tile
Master Bath Features: Dual Sinks, Garden Bath, Tub with Separate Shower Stall
Air Conditioning: Central
Exterior: Hurricane Shutters, Irrigation System, Mature Landscaping, Screen/Covered Enclosure
Garage Features: Attached, Drive Space, Guest Parking, Washer/Dryer Hookup
Room Dimensions
Schools
- Elementary: Ashton Elementary
- Middle: Sarasota Middle
- High: Riverview High
- Map
- Street View

