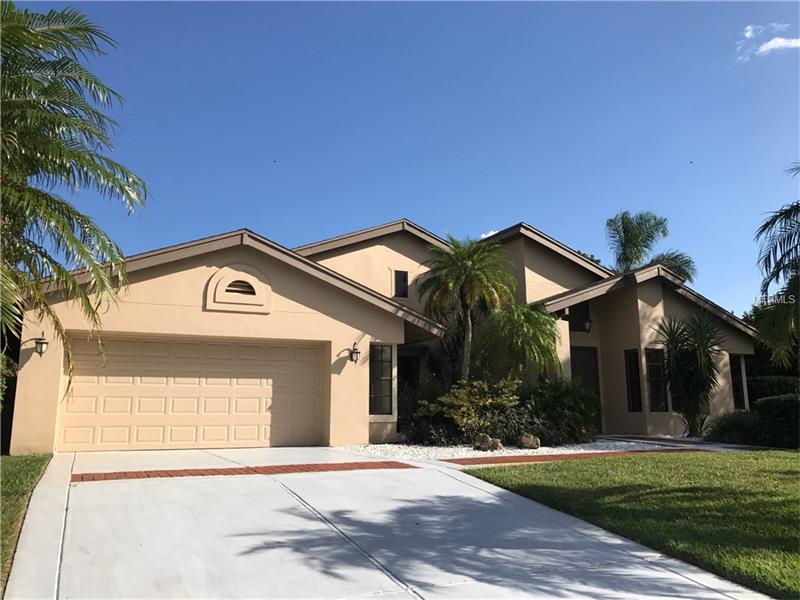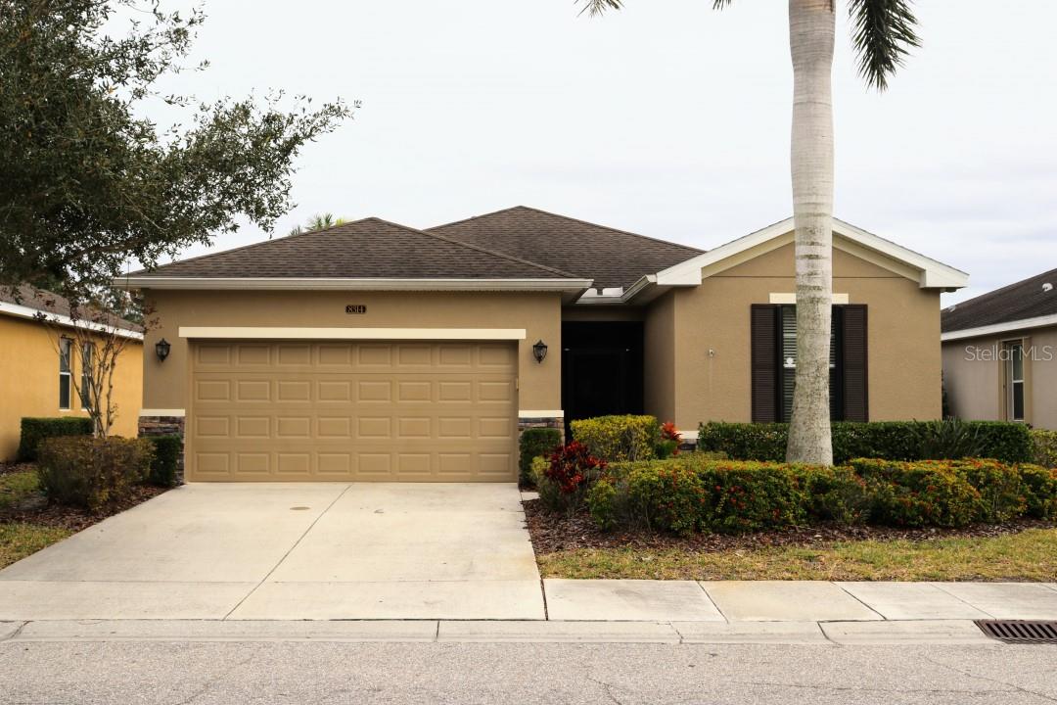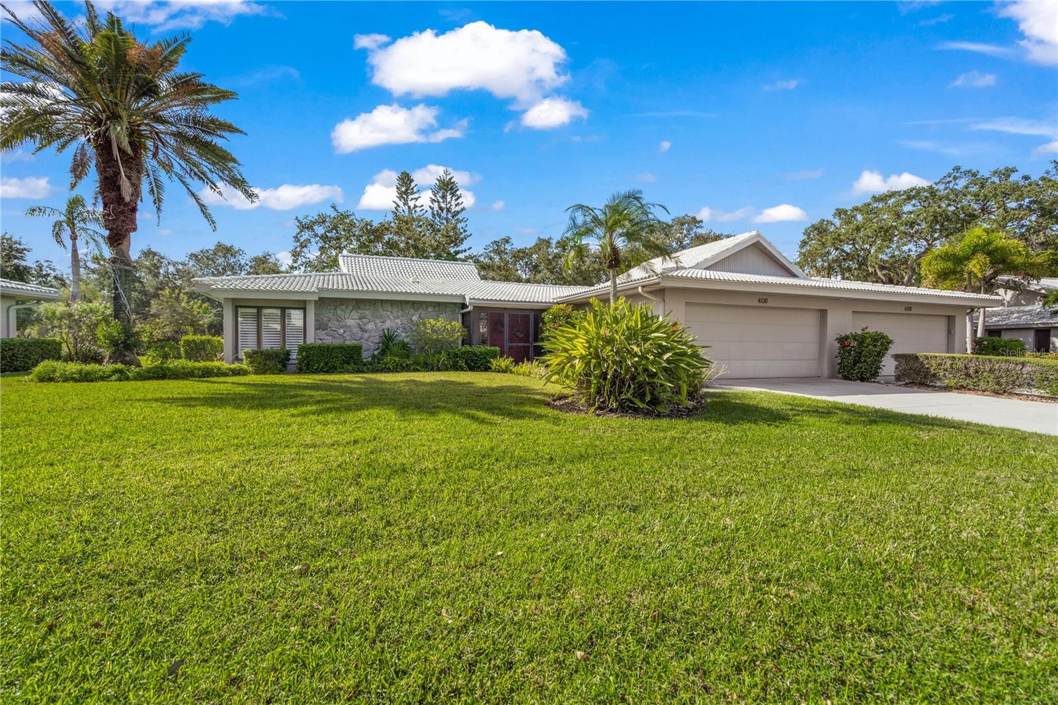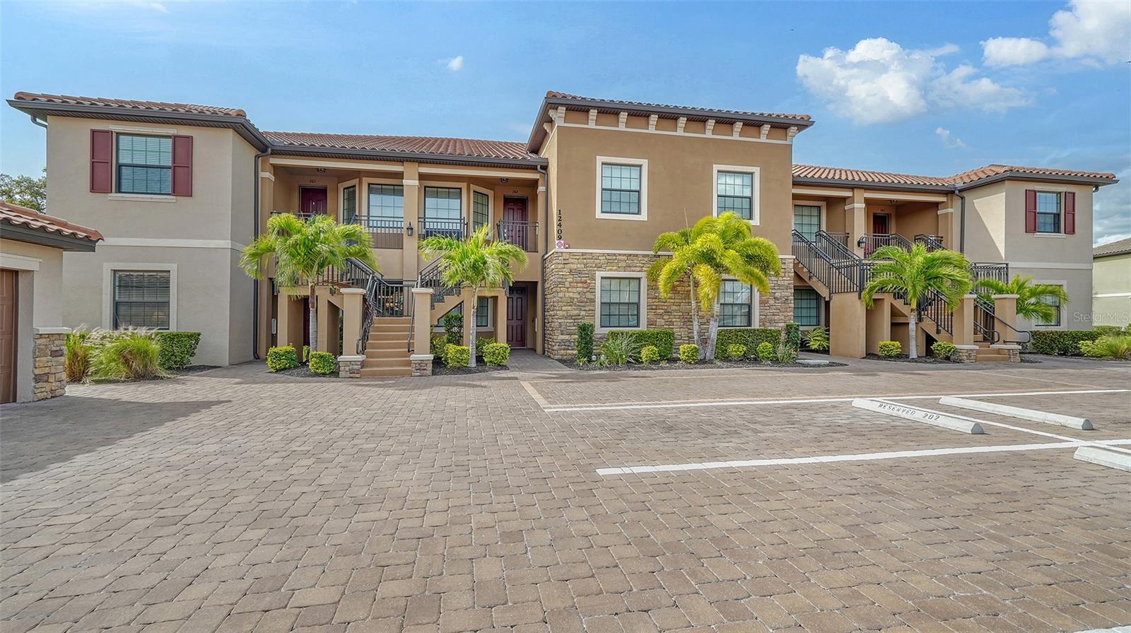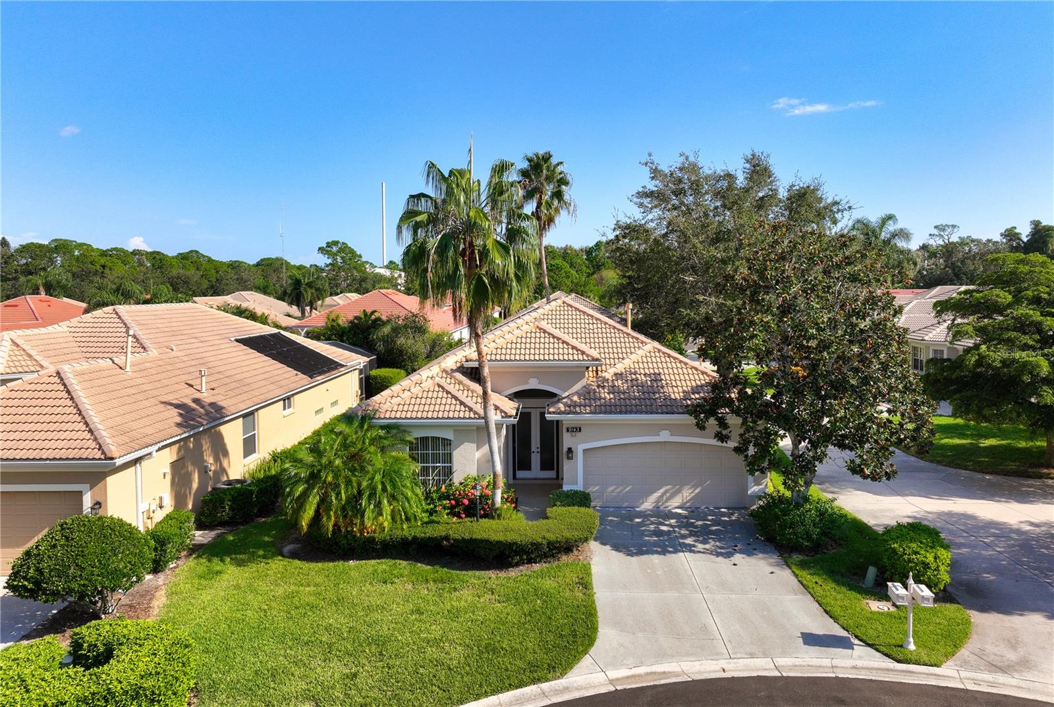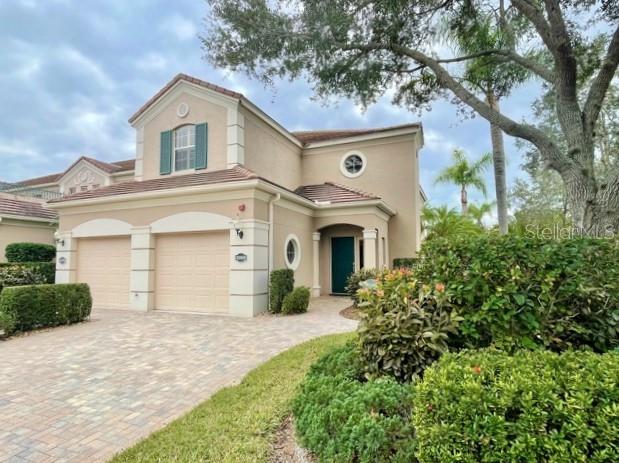3924 Spyglass Hill Rd, Sarasota, Florida
List Price: $529,999
MLS Number:
A4198617
- Status: Sold
- Sold Date: Feb 28, 2018
- DOM: 98 days
- Square Feet: 2637
- Price / sqft: $201
- Bedrooms: 3
- Baths: 2
- Pool: Community, Private
- Garage: 2 Car Garage
- City: SARASOTA
- Zip Code: 34238
- Year Built: 1984
- HOA Fee: $345
- Payments Due: Quarterly
Misc Info
Subdivision: Country Club Of Sarasota The
Annual Taxes: $5,094
HOA Fee: $345
HOA Payments Due: Quarterly
Lot Size: 1/4 Acre to 21779 Sq. Ft.
Request the MLS data sheet for this property
Sold Information
CDD: $500,000
Sold Price per Sqft: $ 189.61 / sqft
Home Features
Interior: Eating Space In Kitchen, Formal Dining Room Separate, Formal Living Room Separate, Kitchen/Family Room Combo, Master Bedroom Downstairs, Open Floor Plan, Split Bedroom
Kitchen: Pantry
Appliances: Built In Oven, Convection Oven, Dishwasher, Disposal, Dryer, Hot Water Electric, Microwave, Oven, Refrigerator, Washer
Flooring: Ceramic Tile, Laminate
Master Bath Features: Dual Sinks, Tub with Separate Shower Stall
Fireplace: Family Room, Master Bedroom, Wood Burning Fireplace
Air Conditioning: Central
Exterior: Gutters / Downspouts, Irrigation System, Mature Landscaping, Patio/Porch/Deck Covered, Screen/Covered Enclosure, Sprinkler Metered
Garage Features: Attached, Door Opener, Drive Space, Side Rear Entry
Pool Size: 35x12
Room Dimensions
- Map
- Street View
