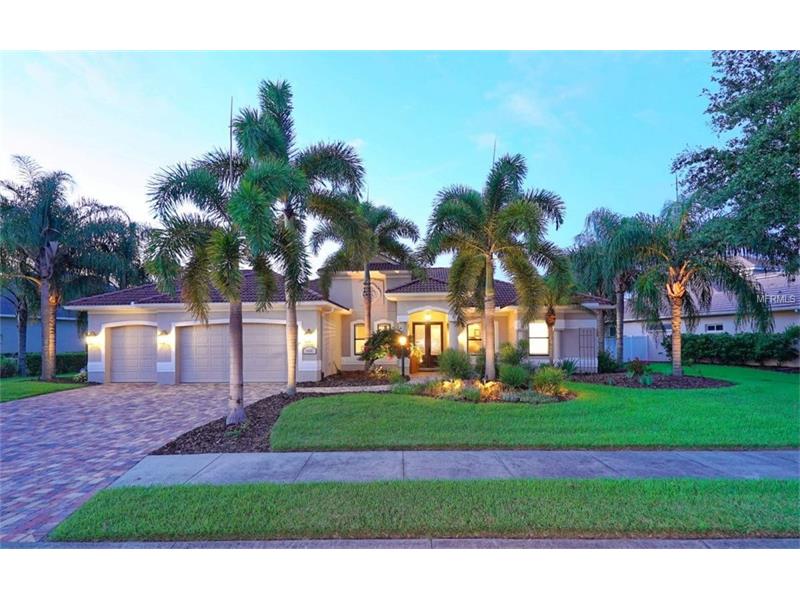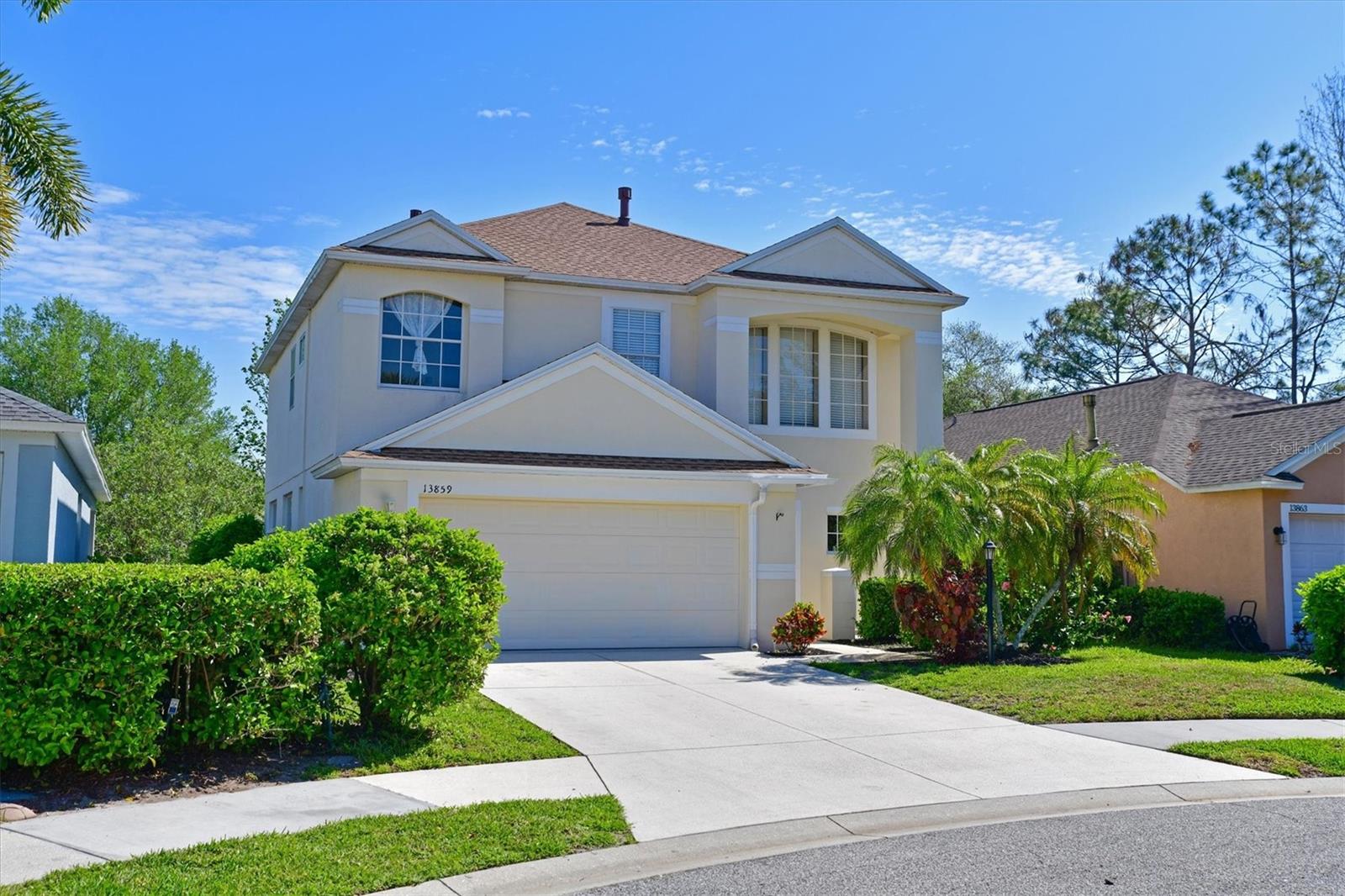6440 Indigo Bunting Pl, Lakewood Ranch, Florida
List Price: $524,900
MLS Number:
A4198622
- Status: Sold
- Sold Date: Feb 07, 2018
- DOM: 65 days
- Square Feet: 2562
- Price / sqft: $205
- Bedrooms: 4
- Baths: 3
- Pool: Private
- Garage: 3 Car Garage
- City: LAKEWOOD RANCH
- Zip Code: 34202
- Year Built: 2003
- HOA Fee: $107
- Payments Due: Annual
Misc Info
Subdivision: Greenbrook Village Sp Q
Annual Taxes: $6,593
Annual CDD Fee: $1,444
HOA Fee: $107
HOA Payments Due: Annual
Water Front: Lake, Pond
Water View: Pond
Lot Size: 1/4 Acre to 21779 Sq. Ft.
Request the MLS data sheet for this property
Sold Information
CDD: $510,000
Sold Price per Sqft: $ 199.06 / sqft
Home Features
Interior: Breakfast Room Separate, Formal Dining Room Separate, Formal Living Room Separate, Living Room/Dining Room Combo, Open Floor Plan, Split Bedroom
Kitchen: Breakfast Bar, Desk Built In, Island, Pantry
Appliances: Convection Oven, Dishwasher, Disposal, Dryer, Exhaust Fan, Gas Appliances, Hot Water Gas, Microwave, Range, Range Hood, Refrigerator, Tankless Water Heater, Washer
Flooring: Carpet, Ceramic Tile, Wood
Master Bath Features: Dual Sinks, Garden Bath, Tub with Separate Shower Stall
Air Conditioning: Central, Humidistat
Exterior: Gutters / Downspouts, Irrigation System, Mature Landscaping, Outdoor Lights, Patio/Porch/Deck Covered, Patio/Porch/Deck Screened, Screen/Covered Enclosure, Sliding Doors, Trees/Landscaped
Garage Features: Attached, Door Opener, Oversized, Side Rear Entry
Room Dimensions
Schools
- Elementary: McNeal Elementary
- Middle: Nolan Middle
- High: Lakewood Ranch High
- Map
- Street View


