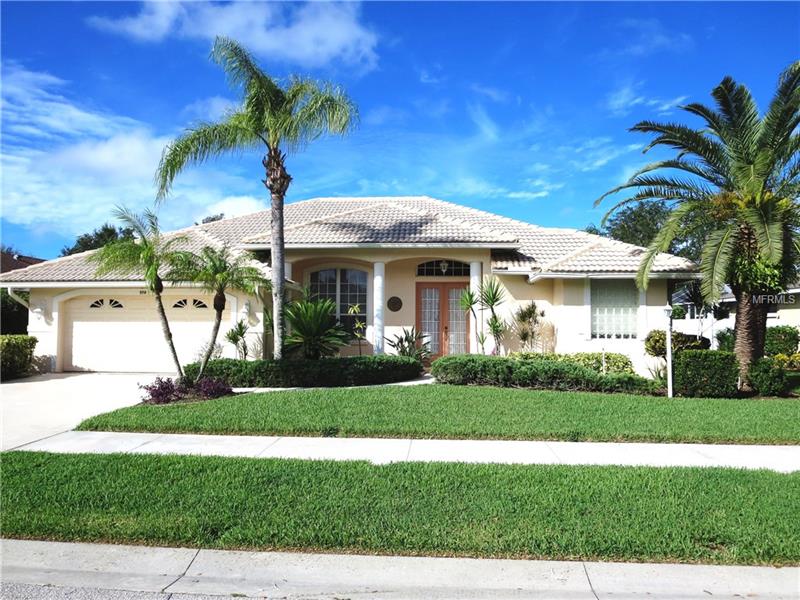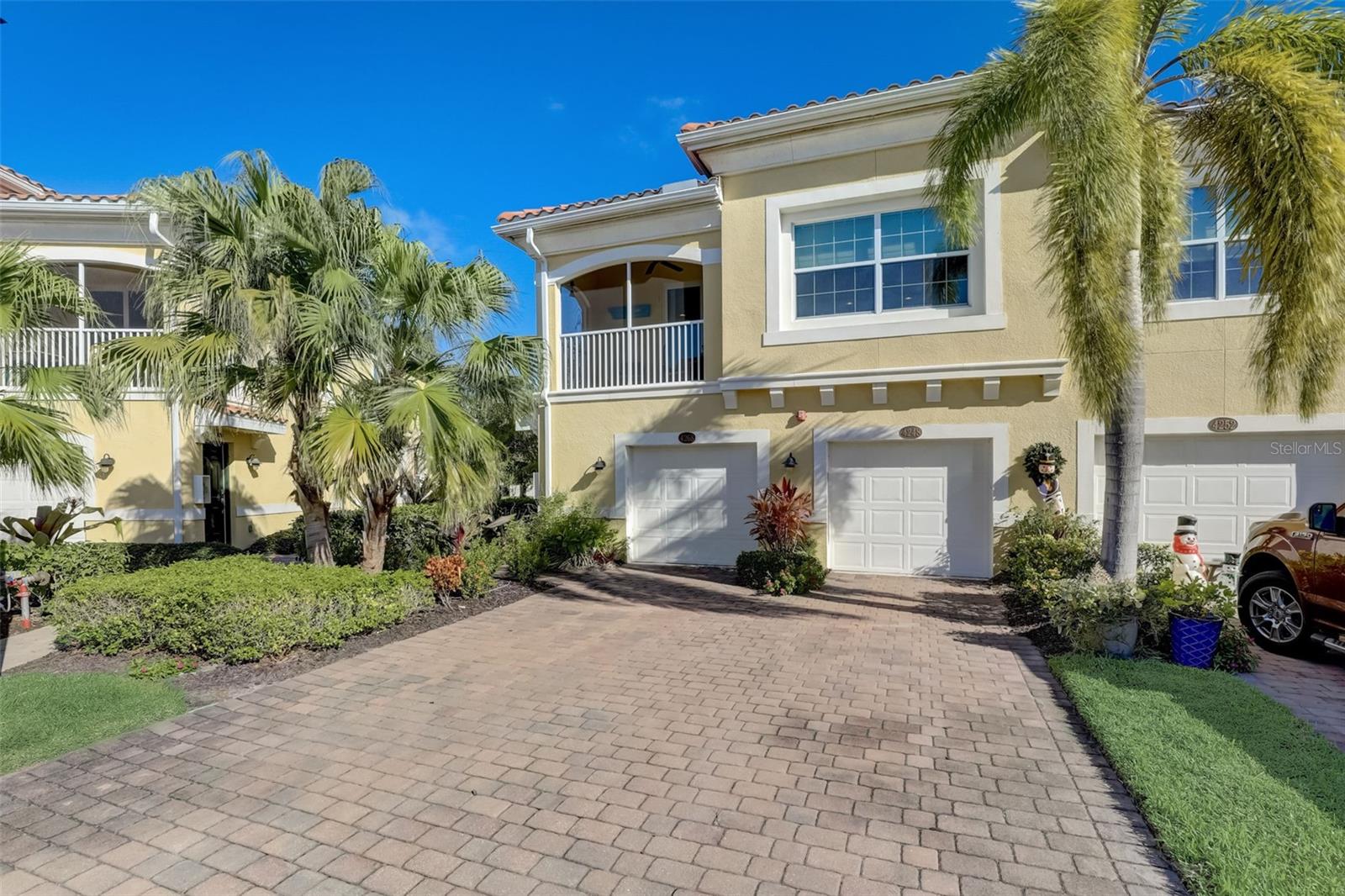570 Pine Ranch East Rd, Osprey, Florida
List Price: $375,000
MLS Number:
A4198993
- Status: Sold
- Sold Date: May 18, 2018
- DOM: 170 days
- Square Feet: 2262
- Price / sqft: $166
- Bedrooms: 4
- Baths: 2
- Half Baths: 1
- Pool: Private
- Garage: 2
- City: OSPREY
- Zip Code: 34229
- Year Built: 1996
- HOA Fee: $250
- Payments Due: Annually
Misc Info
Subdivision: Bay Oaks Estates
Annual Taxes: $2,582
HOA Fee: $250
HOA Payments Due: Annually
Lot Size: Up to 10, 889 Sq. Ft.
Request the MLS data sheet for this property
Sold Information
CDD: $367,886
Sold Price per Sqft: $ 162.64 / sqft
Home Features
Interior: Eating Space In Kitchen, Formal Dining Room Separate, Formal Living Room Separate, Kitchen/Family Room Combo, Split Bedroom
Kitchen: Breakfast Bar, Walk In Pantry
Appliances: Dishwasher, Disposal, Dryer, Electric Water Heater, Microwave, Range, Refrigerator, Washer
Flooring: Carpet, Ceramic Tile
Master Bath Features: Dual Sinks, Tub with Separate Shower Stall
Fireplace: Family Room, Wood Burning
Air Conditioning: Central Air
Exterior: Irrigation System, Rain Gutters, Sliding Doors
Room Dimensions
- Living Room: 11x13
- Room 4: 10x11
Schools
- Elementary: Laurel Nokomis Elementary
- Middle: Laurel Nokomis Middle
- High: Venice Senior High
- Map
- Street View


