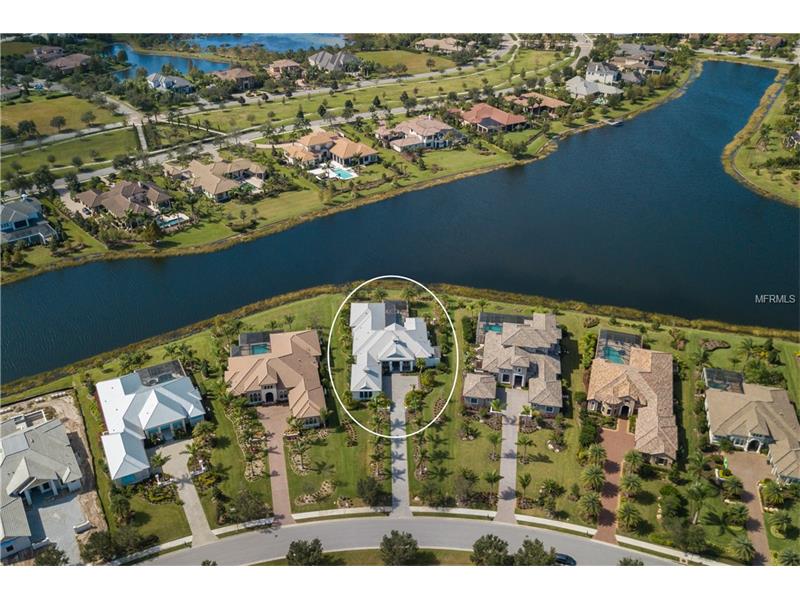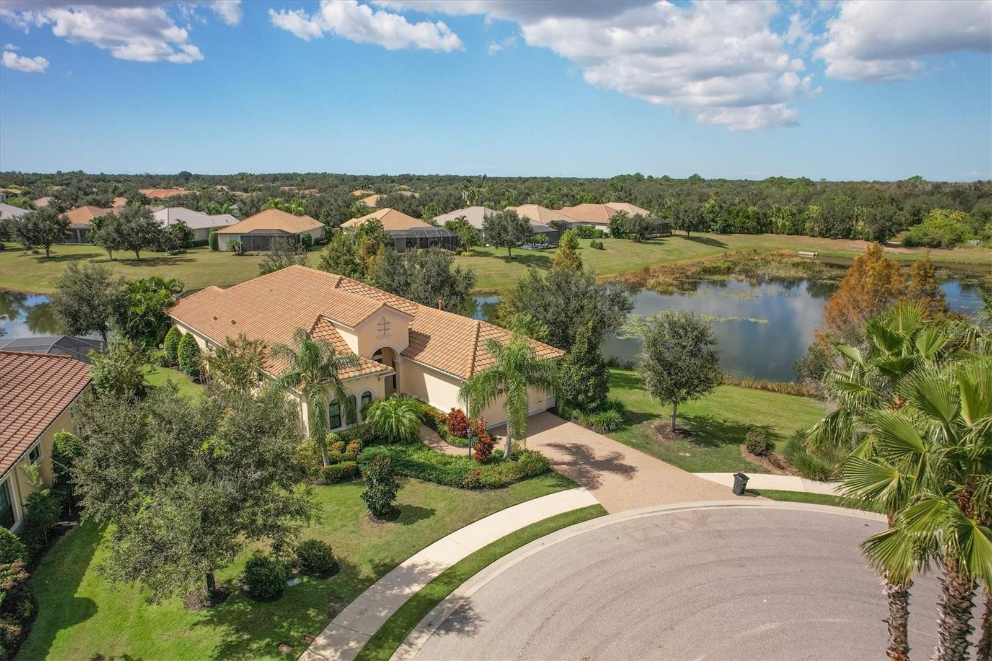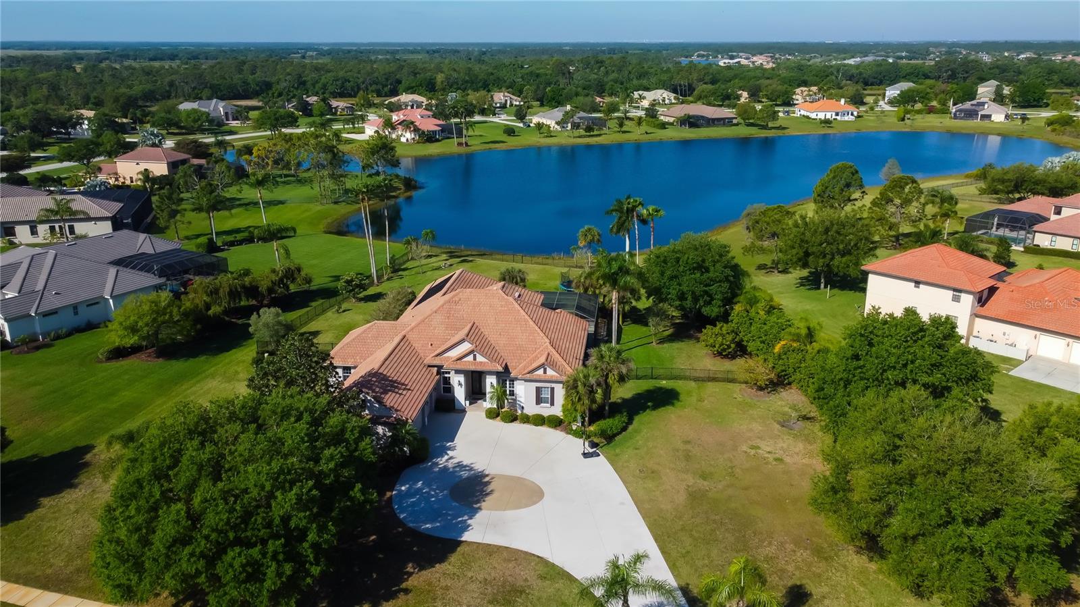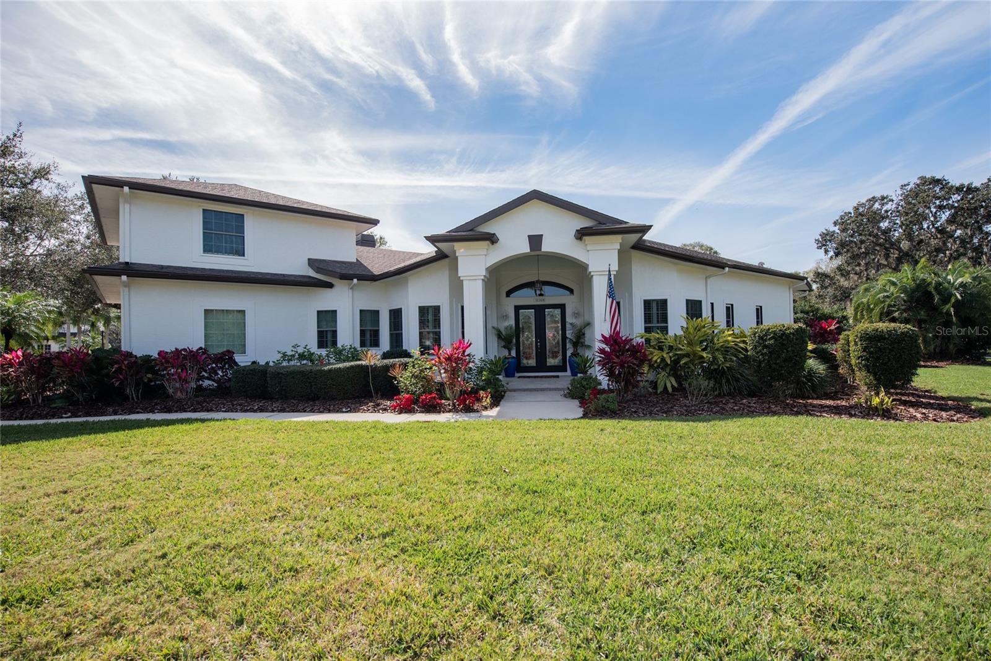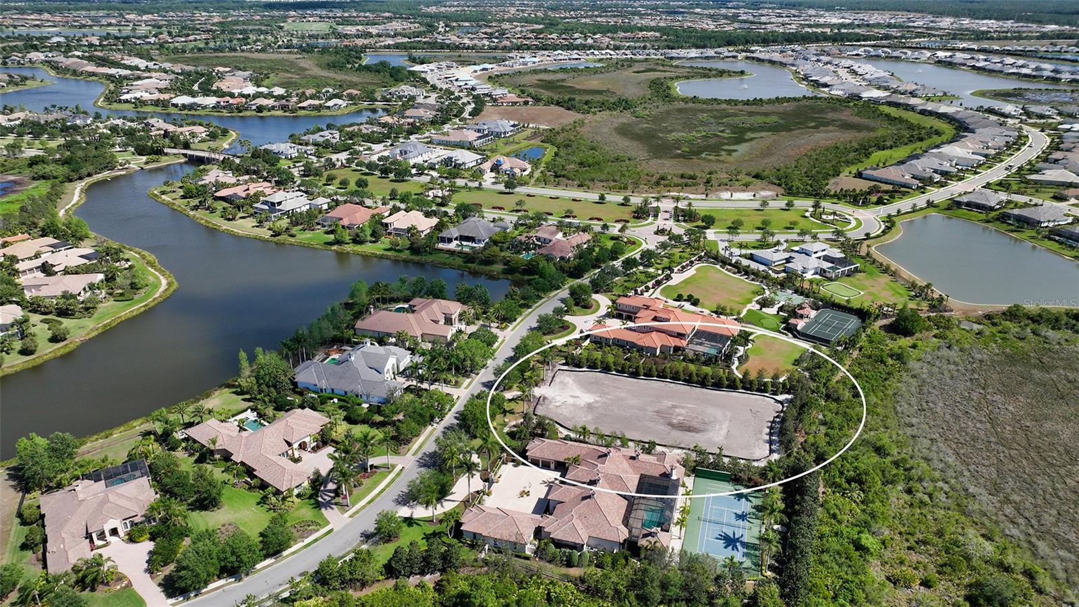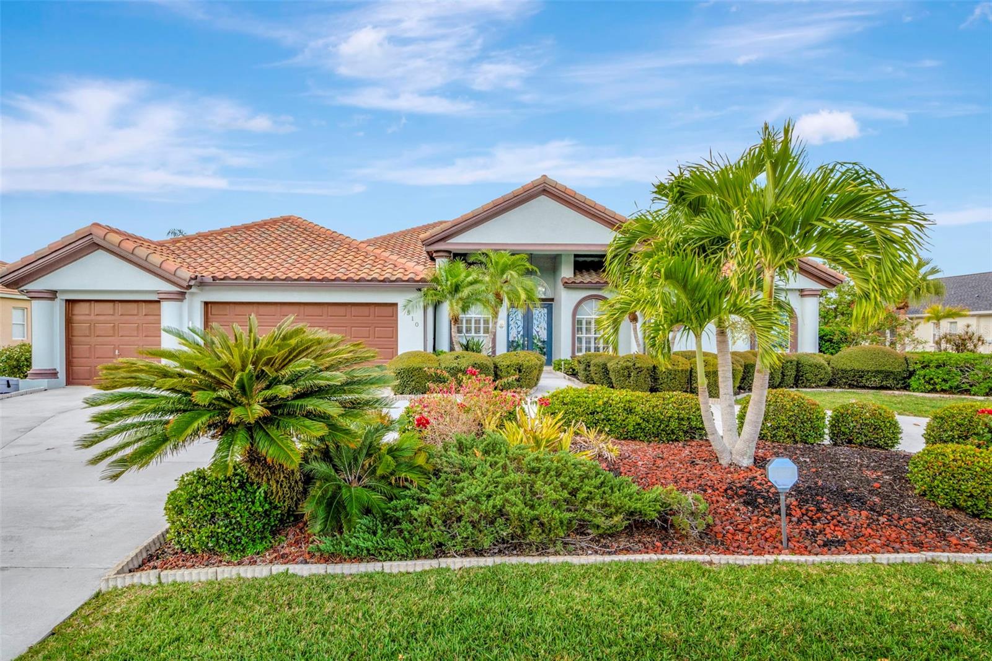16406 Daysailor Trl, Lakewood Ranch, Florida
List Price: $1,498,000
MLS Number:
A4199711
- Status: Sold
- Sold Date: Feb 20, 2018
- DOM: 91 days
- Square Feet: 3793
- Price / sqft: $395
- Bedrooms: 4
- Baths: 4
- Pool: Community, Private
- Garage: 3
- City: LAKEWOOD RANCH
- Zip Code: 34202
- Year Built: 2015
- HOA Fee: $2,964
- Payments Due: Annually
Misc Info
Subdivision: Lake Club
Annual Taxes: $19,985
Annual CDD Fee: $2,888
HOA Fee: $2,964
HOA Payments Due: Annually
Water Front: Lake
Water View: Lake, Lake - Chain of Lakes
Water Access: Lake, Lake - Chain of Lakes
Lot Size: 1/2 to less than 1
Request the MLS data sheet for this property
Sold Information
CDD: $1,410,000
Sold Price per Sqft: $ 371.74 / sqft
Home Features
Interior: Eating Space In Kitchen, Great Room, Master Bedroom Downstairs, Open Floor Plan, Split Bedroom
Kitchen: Breakfast Bar, Island, Walk In Pantry
Appliances: Built-In Oven, Convection Oven, Cooktop, Dishwasher, Disposal, Dryer, Exhaust Fan, Microwave, Refrigerator, Washer
Flooring: Carpet, Tile, Wood
Master Bath Features: Dual Sinks, Garden Bath, Tub with Separate Shower Stall
Air Conditioning: Central Air
Exterior: Irrigation System, Dog Run, Lighting, Outdoor Kitchen, Outdoor Grill, Outdoor Shower, Rain Gutters
Garage Features: Driveway, Garage Door Opener, Garage Faces Rear, Garage Faces Side, Oversized, Parking Pad
Room Dimensions
Schools
- Elementary: Robert E Willis Elementar
- Middle: Nolan Middle
- High: Lakewood Ranch High
- Map
- Street View
