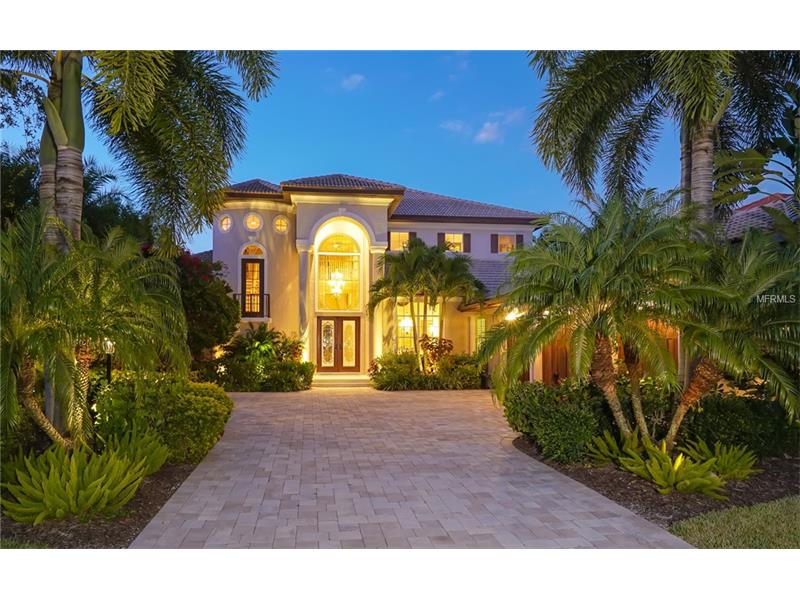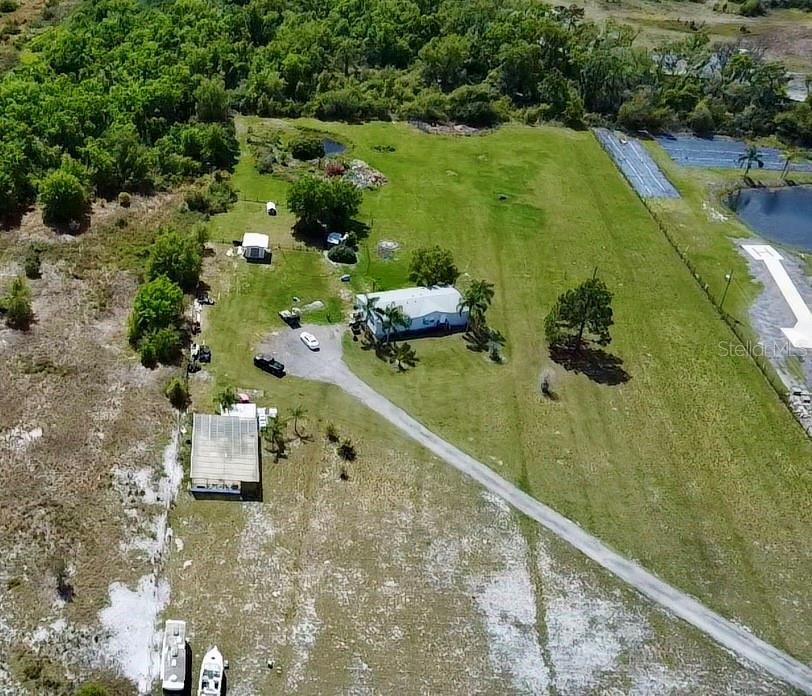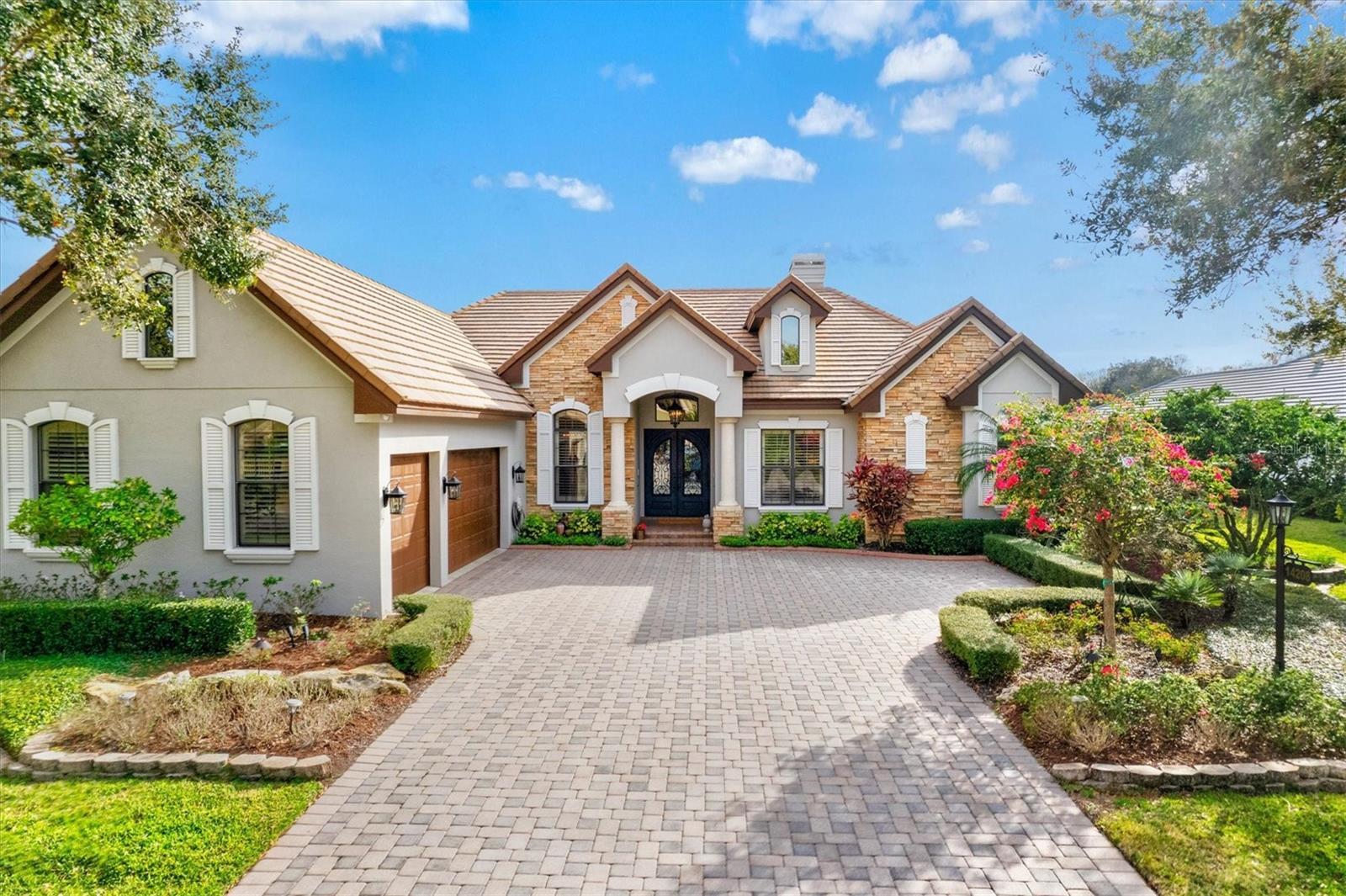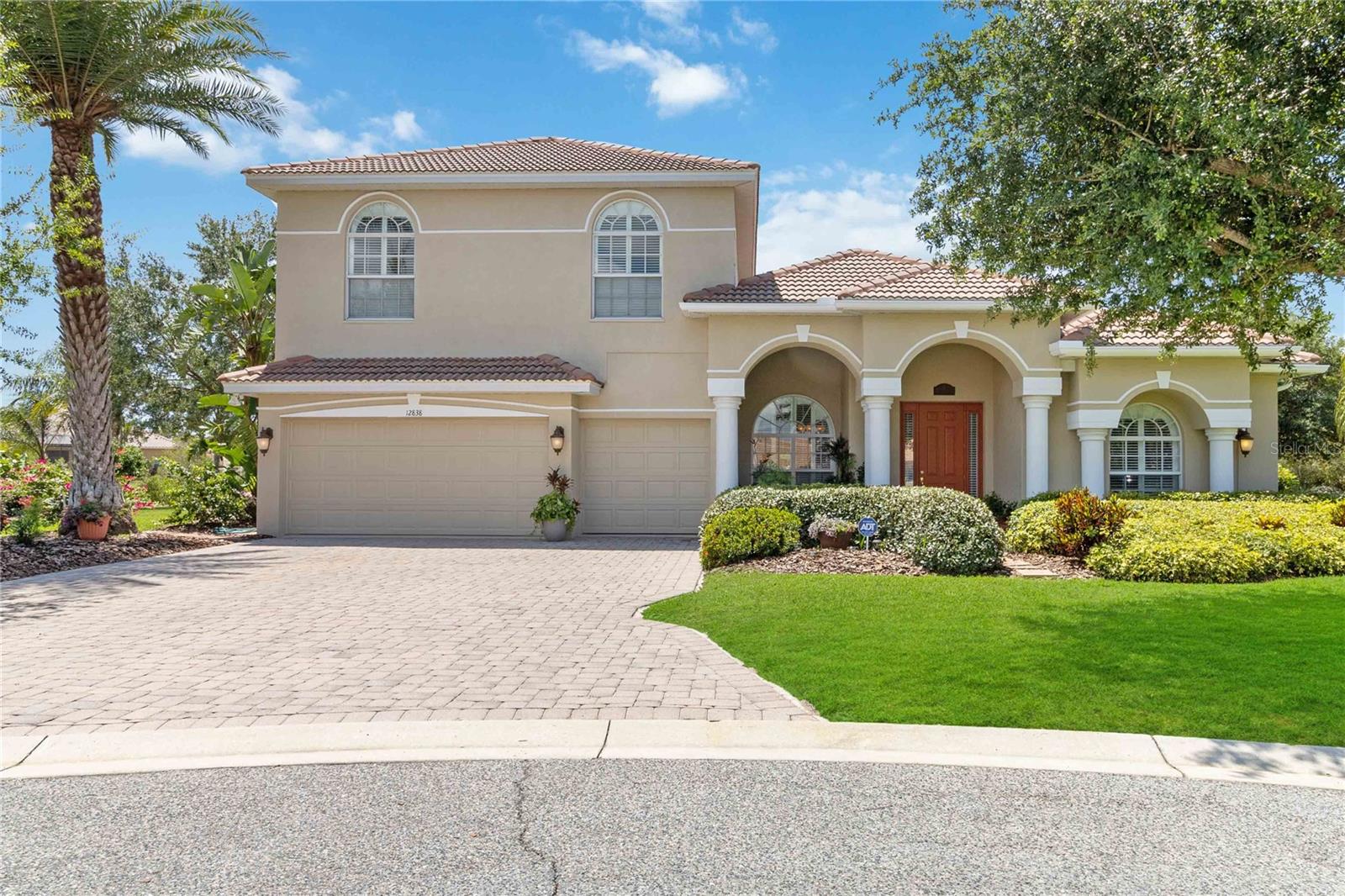10411 Riverbank Ter, Bradenton, Florida
List Price: $1,250,000
MLS Number:
A4199764
- Status: Sold
- Sold Date: Dec 27, 2017
- DOM: 13 days
- Square Feet: 5294
- Price / sqft: $236
- Bedrooms: 4
- Baths: 4
- Half Baths: 1
- Pool: Private
- Garage: 3 Car Garage
- City: BRADENTON
- Zip Code: 34212
- Year Built: 2003
- HOA Fee: $2,073
- Payments Due: Quarterly
Misc Info
Subdivision: Waterlefe Golf & River Club Un 3
Annual Taxes: $17,055
HOA Fee: $2,073
HOA Payments Due: Quarterly
Water Front: Intracoastal Waterway, River
Water View: Intracoastal Waterway, River
Water Access: Intracoastal Waterway, River
Water Extras: Boat Ramp - Private, Dock w/Electric, Dock w/Water Supply, Fishing Pier, Lift, Minimum Wake Zone
Lot Size: 1/2 Acre to 1 Acre
Request the MLS data sheet for this property
Sold Information
CDD: $1,200,000
Sold Price per Sqft: $ 226.67 / sqft
Home Features
Interior: Eating Space In Kitchen, Formal Dining Room Separate, Formal Living Room Separate, Kitchen/Family Room Combo, Master Bedroom Downstairs
Appliances: Built In Oven, Cook Top Only, Dishwasher, Disposal, Dryer, Exhaust Fan, Hot Water Gas, Microwave, Oven, Range Hood, Refrigerator, Washer, Wine/Bar Refrigerator
Flooring: Carpet, Ceramic Tile, Wood
Master Bath Features: Bath w Spa/Hydro Massage Tub, Dual Sinks, Garden Bath, Tub with Separate Shower Stall
Fireplace: Electric Fireplace, Family Room
Air Conditioning: Central, Zoned/Multiple
Exterior: Gutters / Downspouts, Hot Tub/Spa, Hurricane Shutters, Irrigation System, Mature Landscaping, Oak Trees, Outdoor Grill, Outdoor Kitchen, Outdoor Lights, Screen/Covered Enclosure, Storage, Trees/Landscaped
Garage Features: Attached, Door Opener, Workshop
Room Dimensions
Schools
- Elementary: Freedom Elementary
- Middle: Carlos E. Haile Middle
- High: Bayshore High
- Map
- Street View




