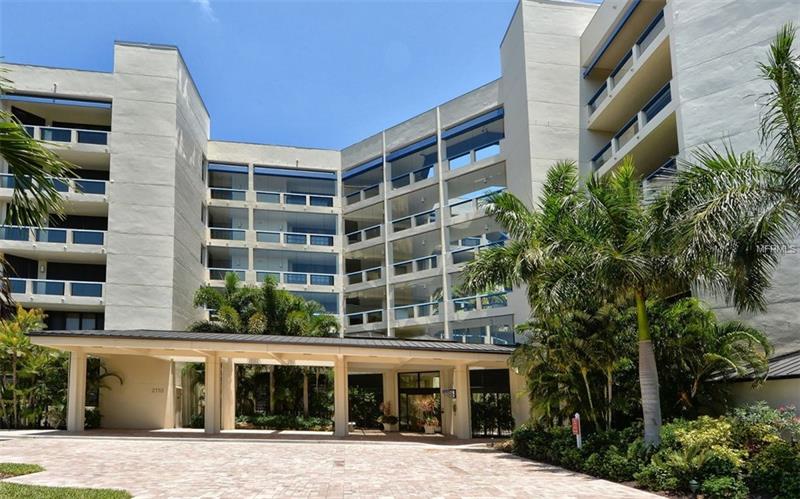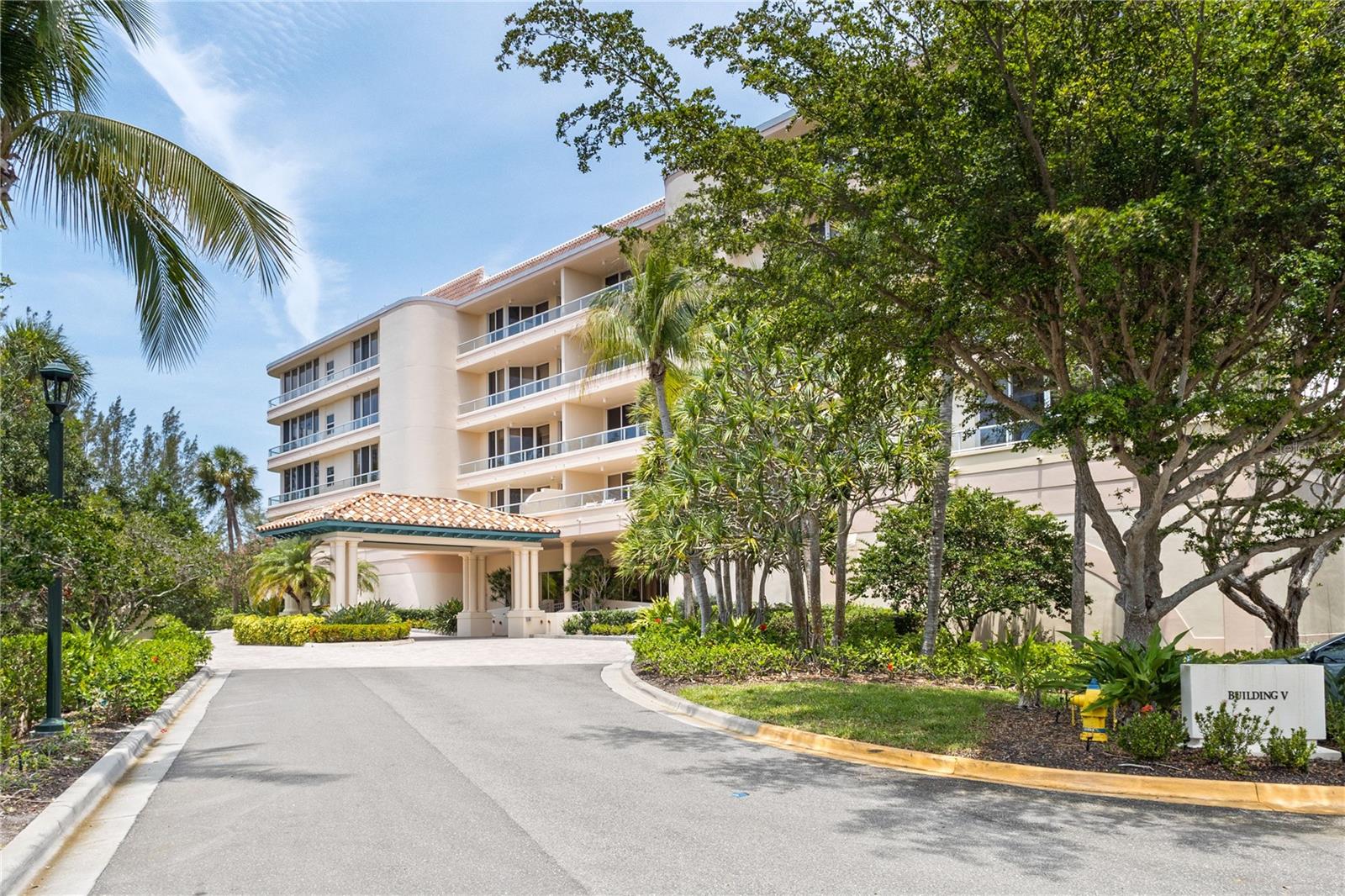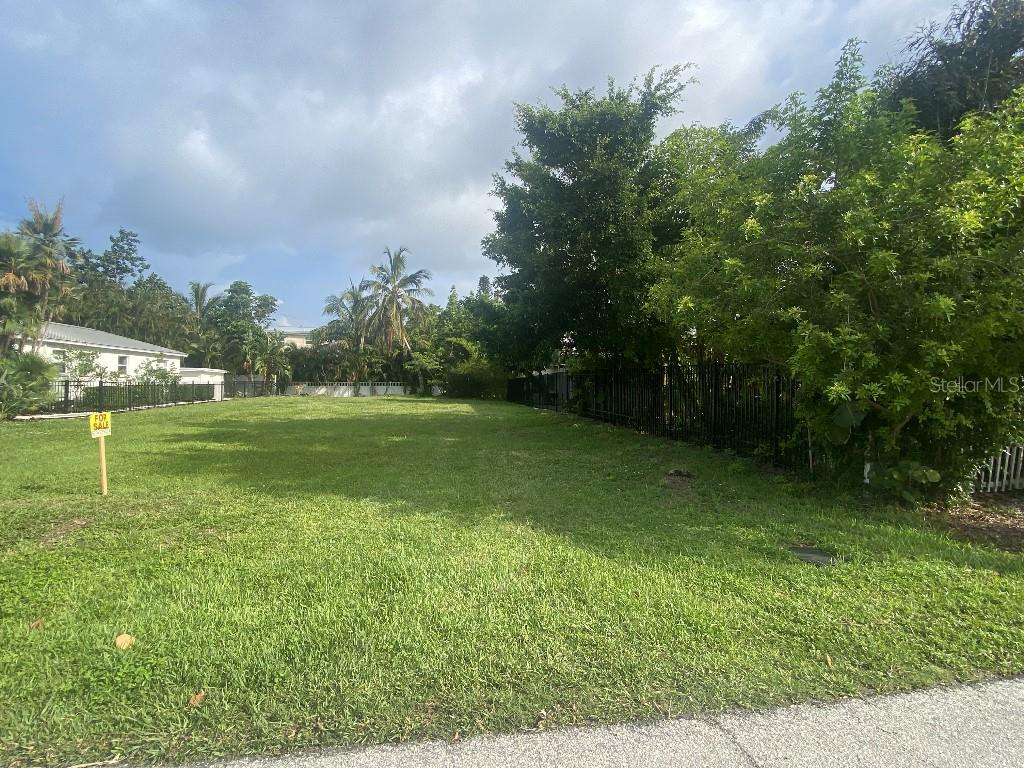2120 N Harbourside Dr S #642, Longboat Key, Florida
List Price: $829,000
MLS Number:
A4200044
- Status: Sold
- Sold Date: Mar 06, 2018
- DOM: 67 days
- Square Feet: 2105
- Price / sqft: $394
- Bedrooms: 3
- Baths: 2
- Pool: Community
- Garage: 1 Car Garage, Under Building Parking
- City: LONGBOAT KEY
- Zip Code: 34228
- Year Built: 1988
- HOA Fee: $804
- Payments Due: Annual
Misc Info
Subdivision: Fairway Bay 3
Annual Taxes: $8,336
HOA Fee: $804
HOA Payments Due: Annual
Water Front: Canal - Saltwater
Water View: Bay/Harbor - Full, Canal
Water Access: Canal - Saltwater, Intracoastal Waterway
Water Extras: No Wake Zone
Lot Size: Non-Applicable
Request the MLS data sheet for this property
Sold Information
CDD: $800,000
Sold Price per Sqft: $ 380.05 / sqft
Condo Information
Condo Maintenance Fee: $3,400
Condo Maintenance Fee Schedule: Quarterly
Maintenance Includes: Building Exterior, Cable, Community Pool, Escrow Reserves Fund, Flood Insurance, Ground Maintenance, Insurance Building, Manager, Pest Control, Private Road, Recreational Facilities, Roof, Security, Tennis Courts, Trash Removal, Water/Sewer
Condo Floor Number: 4
Number of Stories in Building: 5
Minimum Lease Length: 1 Month
# of times rentable per year: 1
Pets Allowed: 1
Pet Restrictions: No Dogs. Only Birds, Fish, cats
Max Number of Pets: 2
Max Pet Weight: 15 lbs
Home Features
Interior: Eating Space In Kitchen, Living Room/Dining Room Combo, Open Floor Plan
Kitchen: Breakfast Bar, Closet Pantry, Desk Built In, Island
Appliances: Convection Oven, Dishwasher, Disposal, Dryer, Exhaust Fan, Hot Water Electric, Microwave, Range, Refrigerator, Washer
Flooring: Carpet, Ceramic Tile, Marble, Wood
Master Bath Features: Dual Sinks, Tub with Separate Shower Stall
Air Conditioning: Central, Humidistat
Exterior: Balcony/Sun Deck, Hot Tub/Spa, Hurricane Shutters, Irrigation System, Mature Landscaping, Outdoor Lights, Patio/Porch/Deck Covered, Sliding Doors, Sprinkler Metered, Storage, Tennis Courts - Private, Wheelchair Accessible
Garage Features: Assigned Parking, Door Opener, Under Building Parking
Room Dimensions
- Room 2: 14x10
- Room 3: 13x11
Schools
- Elementary: Southside Elementary
- Middle: Booker Middle
- High: Booker High
- Map
- Street View



