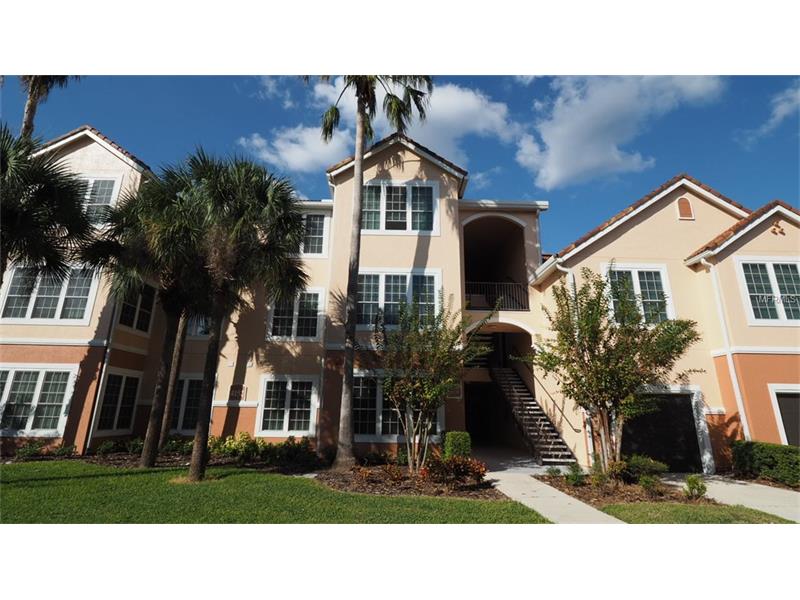4152 Central Sarasota Pkwy #715, Sarasota, Florida
List Price: $125,000
MLS Number:
A4200079
- Status: Sold
- Sold Date: Jan 12, 2018
- DOM: 50 days
- Square Feet: 759
- Price / sqft: $165
- Bedrooms: 1
- Baths: 1
- Pool: Community
- Garage: 1 Car Carport
- City: SARASOTA
- Zip Code: 34238
- Year Built: 1998
Misc Info
Subdivision: Bella Villino V
Annual Taxes: $1,297
Lot Size: Non-Applicable
Request the MLS data sheet for this property
Sold Information
CDD: $123,000
Sold Price per Sqft: $ 162.06 / sqft
Condo Information
Condo Maintenance Fee: $330
Condo Maintenance Fee Schedule: Monthly
Maintenance Includes: Building Exterior, Community Pool, Escrow Reserves Fund, Fidelity Bond, Ground Maintenance, Insurance Building, Manager, Pest Control, Private Road, Public Insurance, Recreational Facilities, Roof, Security, Tennis Courts, Trash Removal, Water/Sewer
Condo Floor Number: 1
Number of Stories in Building: 3
Minimum Lease Length: 6 Months
# of times rentable per year: 2
Pets Allowed: 1
Pet Restrictions: Maximum of 2 Pets. Cat(s), Dog(s), Caged Bird(s) or Aquarium Fish. No Rodents or Reptiles, etc. allowed.
Max Number of Pets: 2
Max Pet Weight: 999 lbs
Home Features
Interior: Kitchen/Family Room Combo, Living Room/Dining Room Combo, Open Floor Plan
Kitchen: Breakfast Bar
Appliances: Dishwasher, Dryer, Hot Water Electric, Microwave Hood, Oven, Range, Refrigerator, Washer
Flooring: Ceramic Tile
Master Bath Features: Tub With Shower
Air Conditioning: Central
Exterior: Covered Parking, Gutters / Downspouts, Trees/Landscaped, Washer/Dryer Hookup
Garage Features: None
Room Dimensions
Schools
- Elementary: Laurel Nokomis Elementary
- Middle: Laurel Nokomis Middle
- High: Venice Senior High
- Map
- Street View

