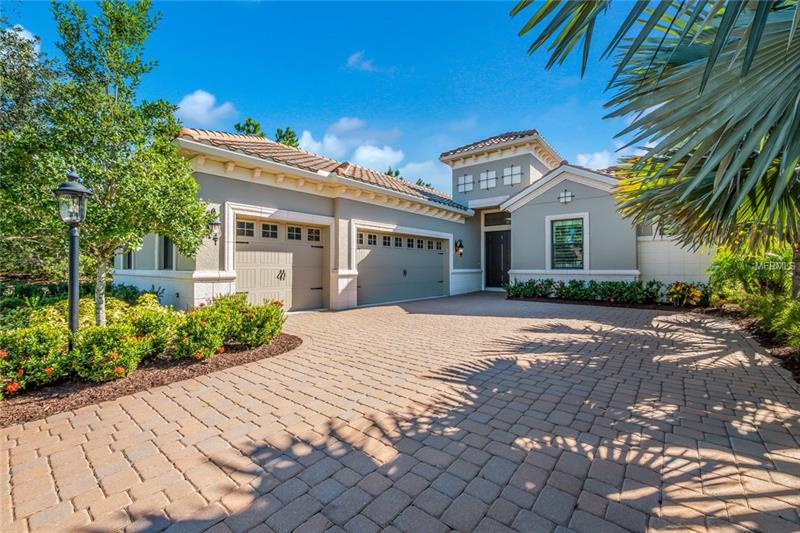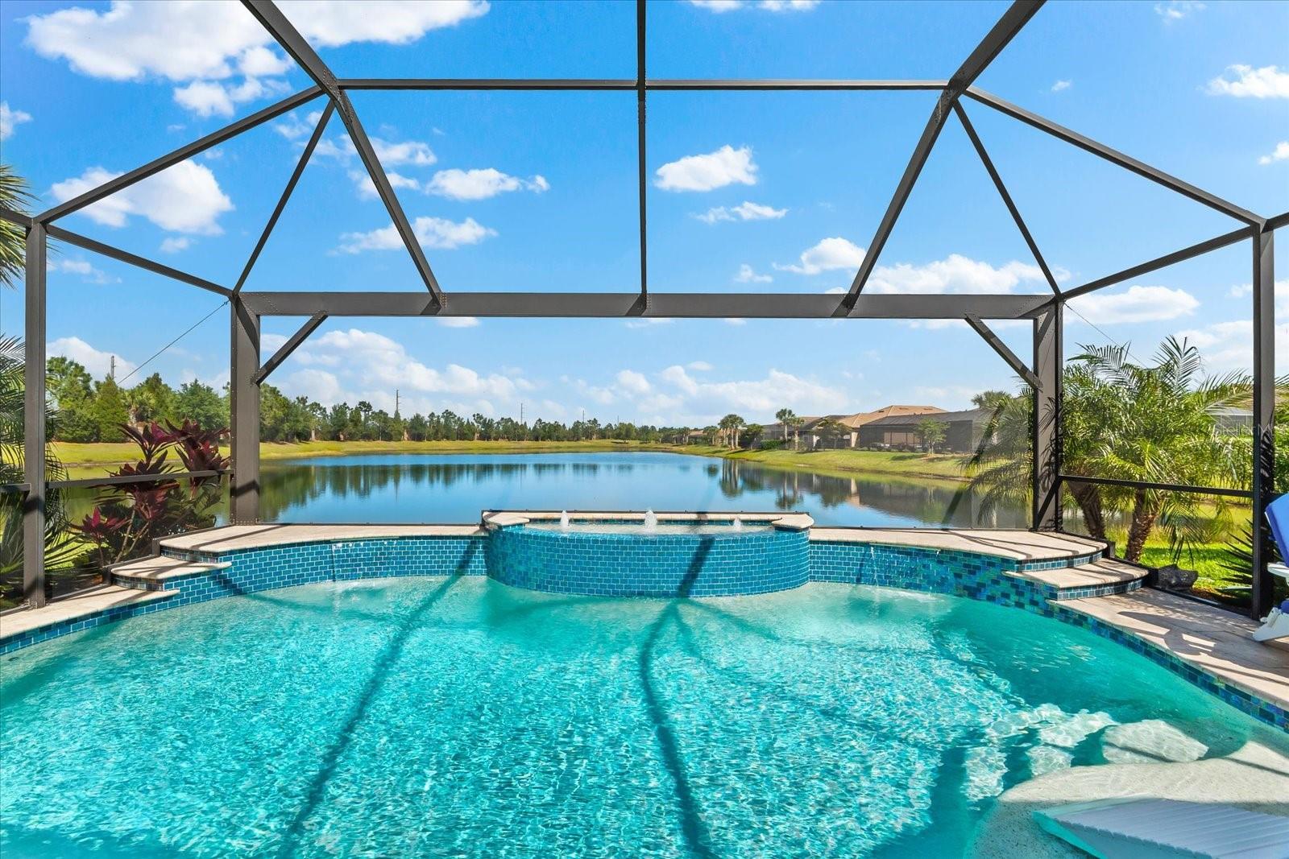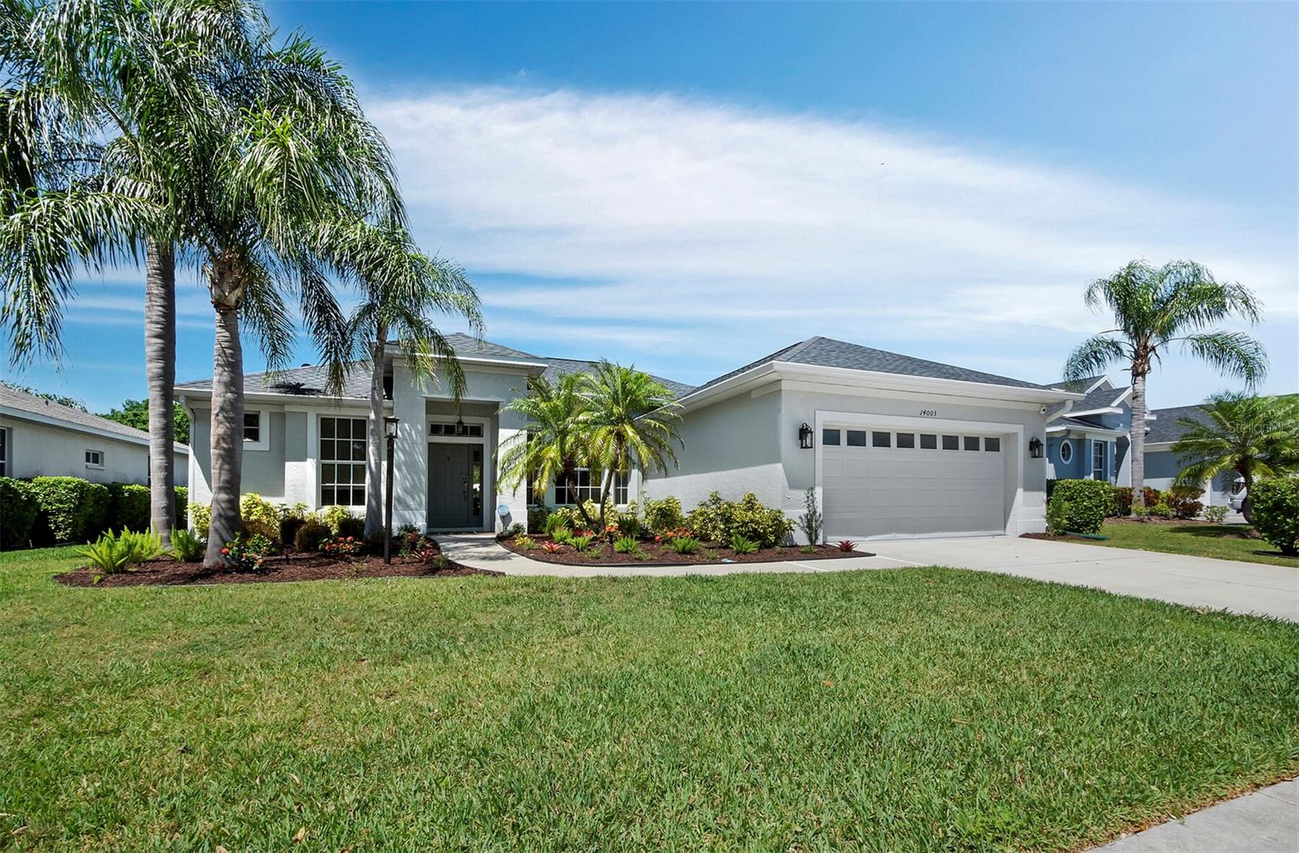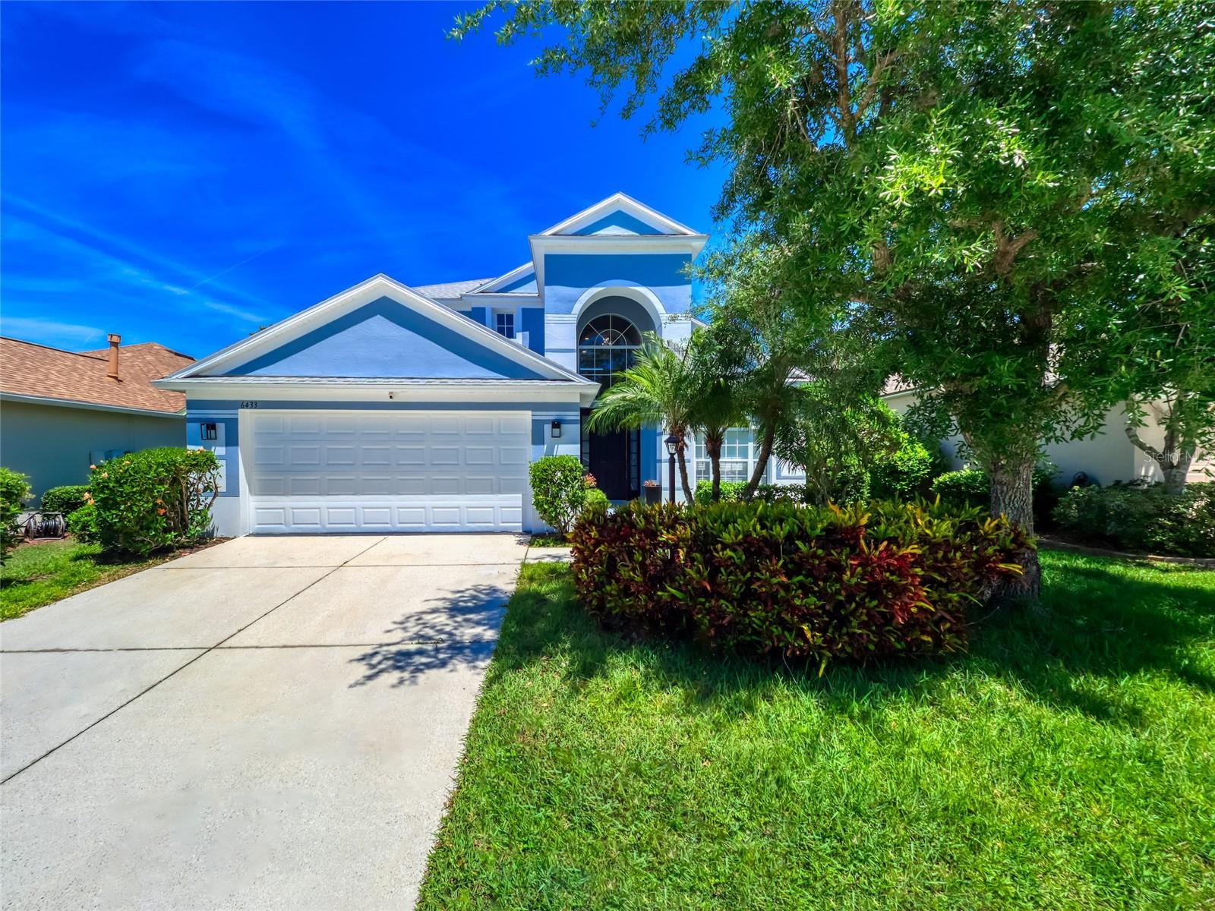15024 Castle Park Ter, Lakewood Ranch, Florida
List Price: $689,000
MLS Number:
A4200194
- Status: Sold
- Sold Date: Jun 22, 2018
- DOM: 184 days
- Square Feet: 2689
- Price / sqft: $256
- Bedrooms: 3
- Baths: 3
- Pool: Community, Private
- Garage: 3
- City: LAKEWOOD RANCH
- Zip Code: 34202
- Year Built: 2014
- HOA Fee: $1,746
- Payments Due: Annually
Misc Info
Subdivision: Country Club East At Lwr Subph Ss Aka Hi
Annual Taxes: $10,855
Annual CDD Fee: $3,360
HOA Fee: $1,746
HOA Payments Due: Annually
Lot Size: Up to 10, 889 Sq. Ft.
Request the MLS data sheet for this property
Sold Information
CDD: $665,000
Sold Price per Sqft: $ 247.30 / sqft
Home Features
Appliances: Bar Fridge, Convection Oven, Dishwasher, Disposal, Dryer, Gas Water Heater, Microwave, Oven, Range, Range Hood, Refrigerator, Washer, Wine Refrigerator
Flooring: Carpet, Ceramic Tile
Master Bath Features: Dual Sinks
Air Conditioning: Central Air
Exterior: Hurricane Shutters, Irrigation System, Outdoor Grill, Rain Gutters, Sliding Doors
Room Dimensions
- Great Room: 24x16
- Master: 17x14
- Map
- Street View




