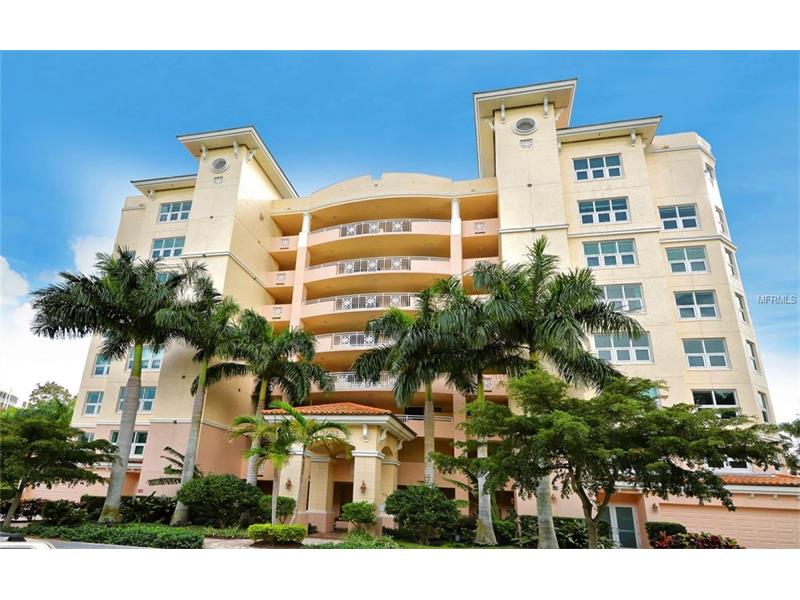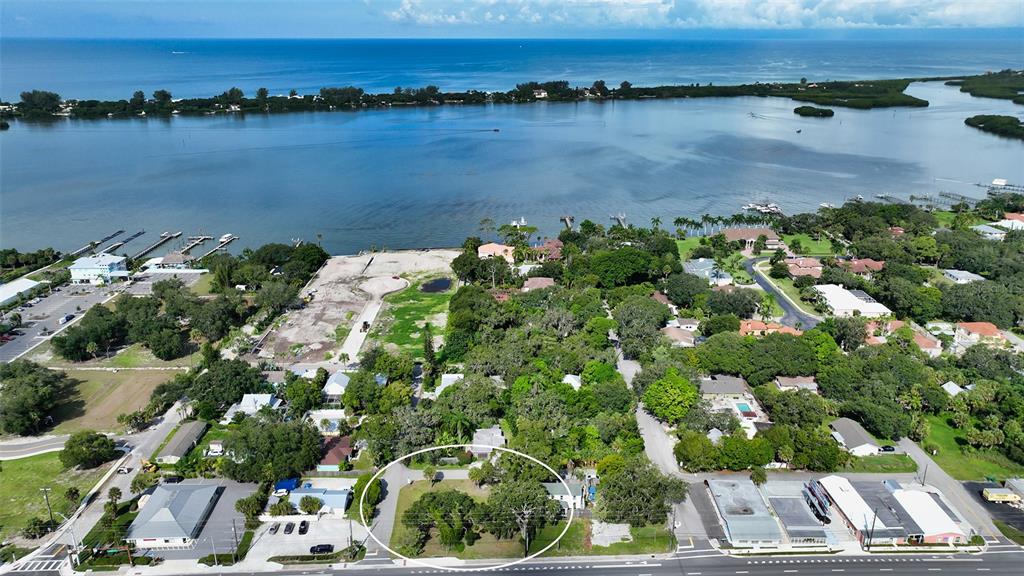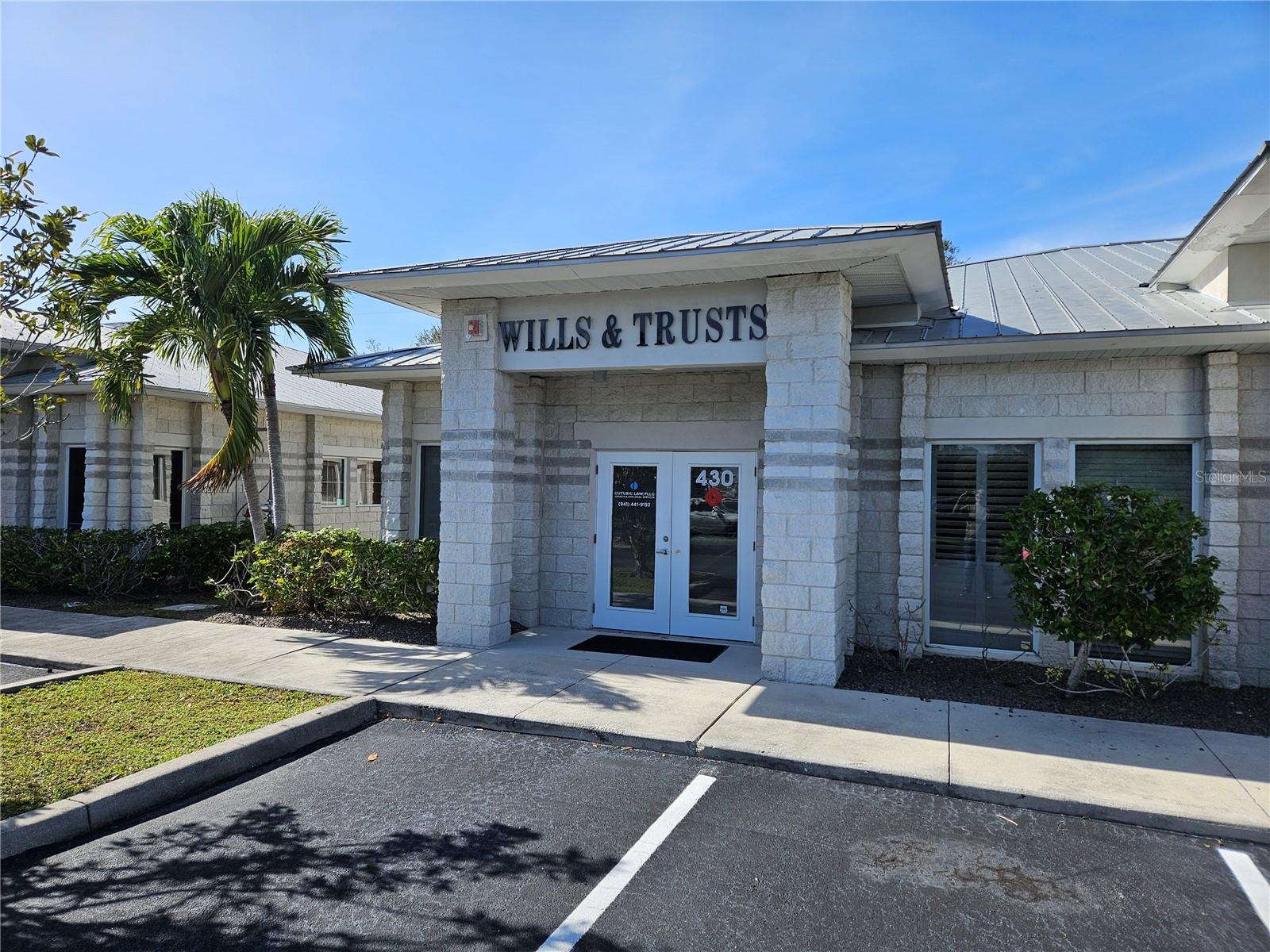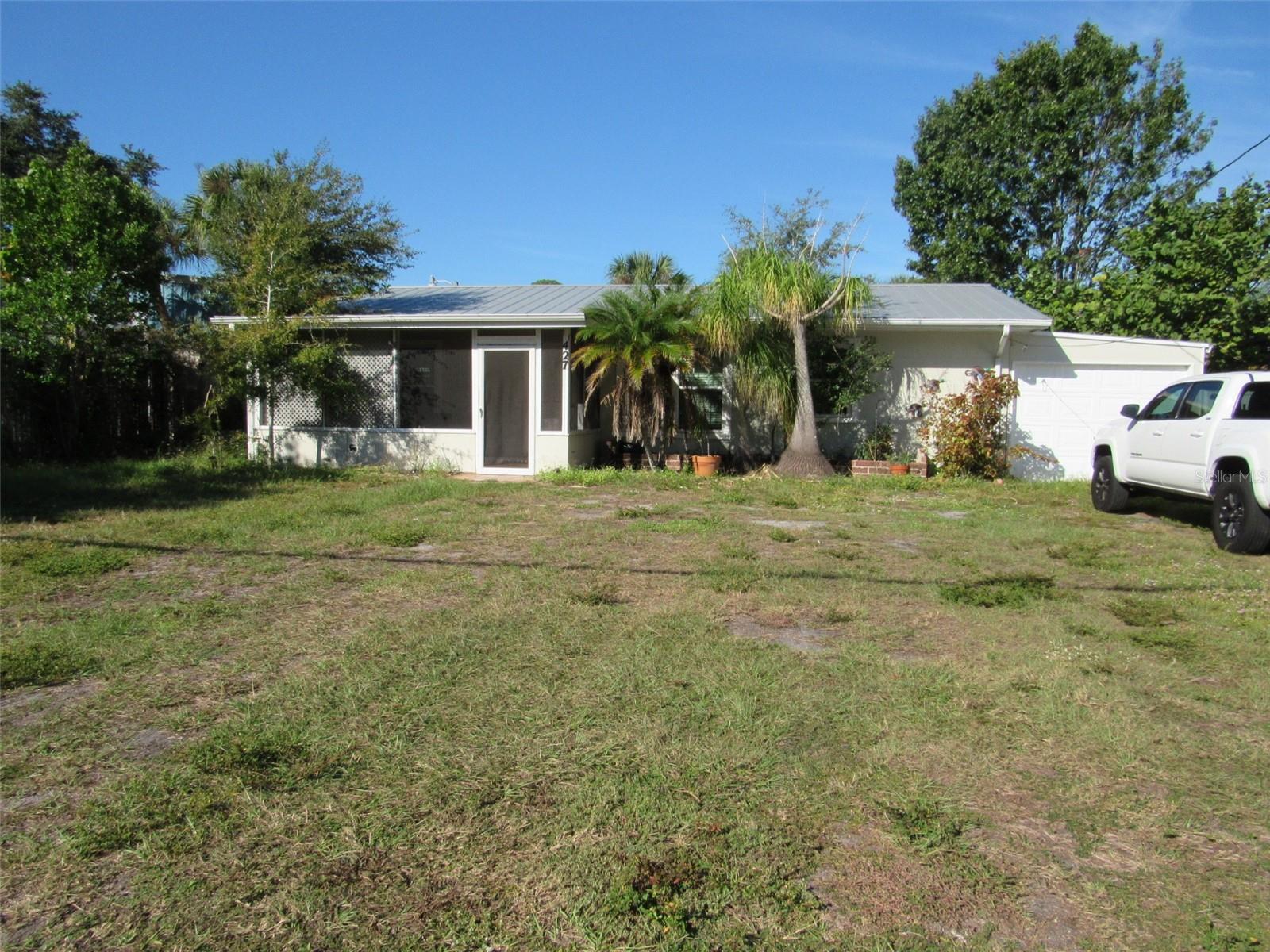3603 North Point Rd #201, Osprey, Florida
List Price: $399,000
MLS Number:
A4200257
- Status: Sold
- Sold Date: Sep 28, 2018
- DOM: 269 days
- Square Feet: 3147
- Price / sqft: $137
- Bedrooms: 3
- Baths: 3
- Half Baths: 1
- Pool: Community
- City: OSPREY
- Zip Code: 34229
- Year Built: 2007
- HOA Fee: $625
- Payments Due: Quarterly
Misc Info
Subdivision: Meridian At The Oaks Preserve
Annual Taxes: $4,127
HOA Fee: $625
HOA Payments Due: Quarterly
Lot Size: Non-Applicable
Request the MLS data sheet for this property
Sold Information
CDD: $369,000
Sold Price per Sqft: $ 117.25 / sqft
Home Features
Interior: Eating Space In Kitchen, Living Room/Dining Room Combo, Open Floor Plan, Split Bedroom
Kitchen: Breakfast Bar, Closet Pantry, Island
Appliances: Built-In Oven, Convection Oven, Dishwasher, Disposal, Dryer, Kitchen Reverse Osmosis System, Microwave, Refrigerator, Washer, Water Filter Owned
Flooring: Carpet, Ceramic Tile, Wood
Master Bath Features: Bath w Spa/Hydro Massage Tub, Dual Sinks, Tub with Separate Shower Stall
Air Conditioning: Central Air, Zoned
Exterior: Sliding Doors, Storage
Garage Features: Assigned, Covered, Open, Secured, Underground
Room Dimensions
Schools
- Elementary: Gulf Gate Elementary
- Middle: Brookside Middle
- High: Riverview High
- Map
- Street View




