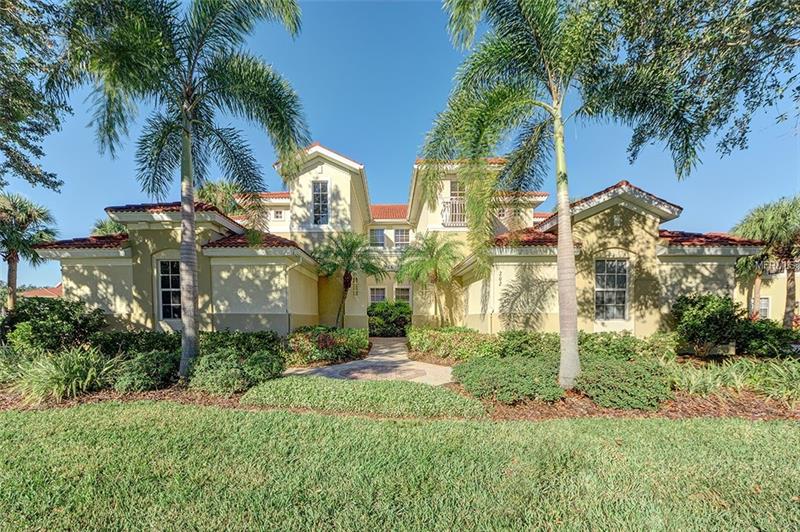910 River Basin Ct #202d, Bradenton, Florida
List Price: $219,900
MLS Number:
A4200724
- Status: Sold
- Sold Date: Apr 03, 2018
- DOM: 107 days
- Square Feet: 1435
- Price / sqft: $153
- Bedrooms: 3
- Baths: 2
- Pool: Community
- Garage: 2
- City: BRADENTON
- Zip Code: 34212
- Year Built: 2002
- HOA Fee: $617
- Payments Due: Quarterly
Misc Info
Subdivision: The Watch At Waterlefe Ph Ii
Annual Taxes: $2,450
Annual CDD Fee: $2,579
HOA Fee: $617
HOA Payments Due: Quarterly
Water View: Pond
Water Extras: Dock - Slip Deeded On-Site, Dock w/Electric, Dock w/Water Supply
Request the MLS data sheet for this property
Sold Information
CDD: $214,900
Sold Price per Sqft: $ 149.76 / sqft
Home Features
Interior: Formal Dining Room Separate, Kitchen/Family Room Combo
Kitchen: Breakfast Bar, Closet Pantry
Appliances: Dishwasher, Disposal, Dryer, Gas Water Heater, Microwave, Oven, Range, Refrigerator, Washer
Flooring: Ceramic Tile, Laminate
Master Bath Features: Dual Sinks, Shower No Tub
Air Conditioning: Central Air
Exterior: Balcony, Rain Gutters, Sliding Doors, Sprinkler Metered
Garage Features: Driveway, Garage Door Opener
Room Dimensions
- Living Room: 18x20
- Dining: 10x12
- Kitchen: 8x11
- Room 2: 11x10
- Room 3: 10x10
Schools
- Elementary: Freedom Elementary
- Middle: Carlos E. Haile Middle
- High: Braden River High
- Map
- Street View

