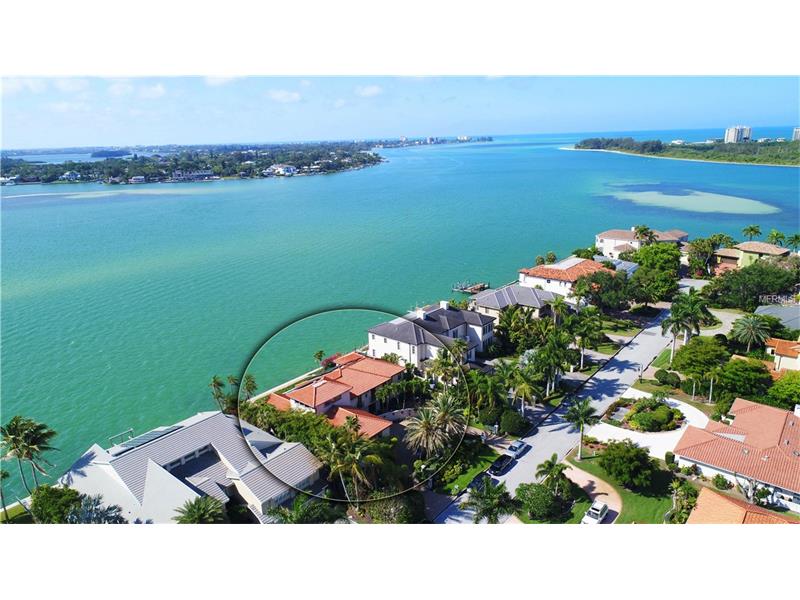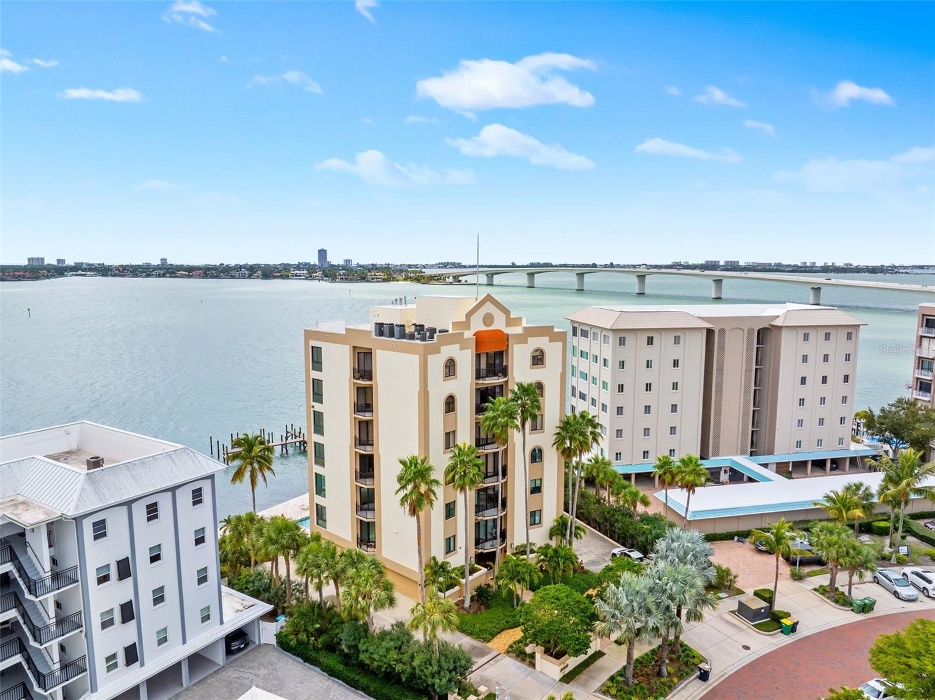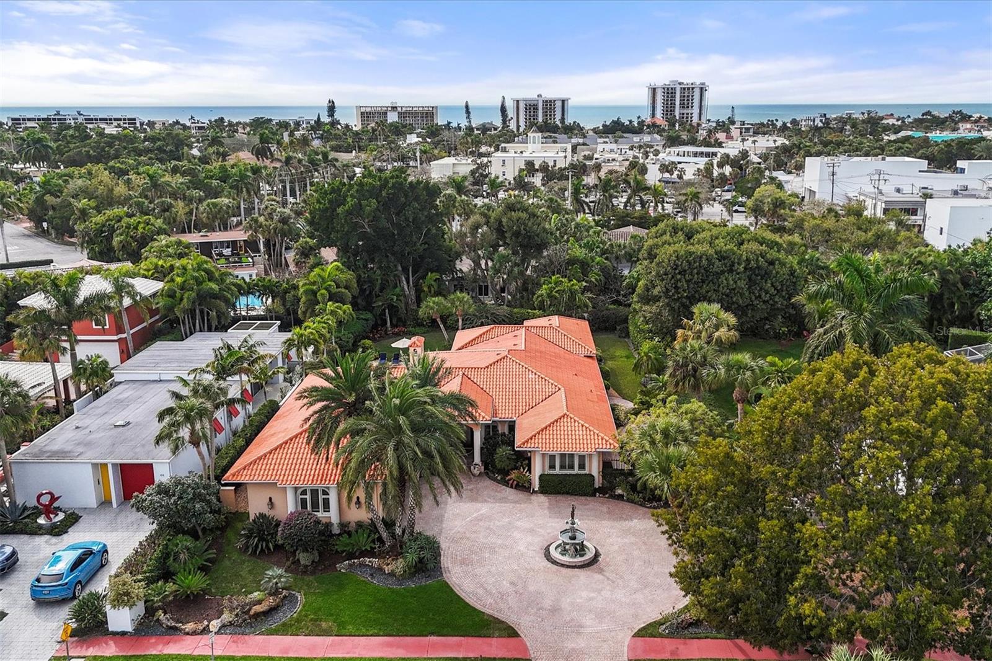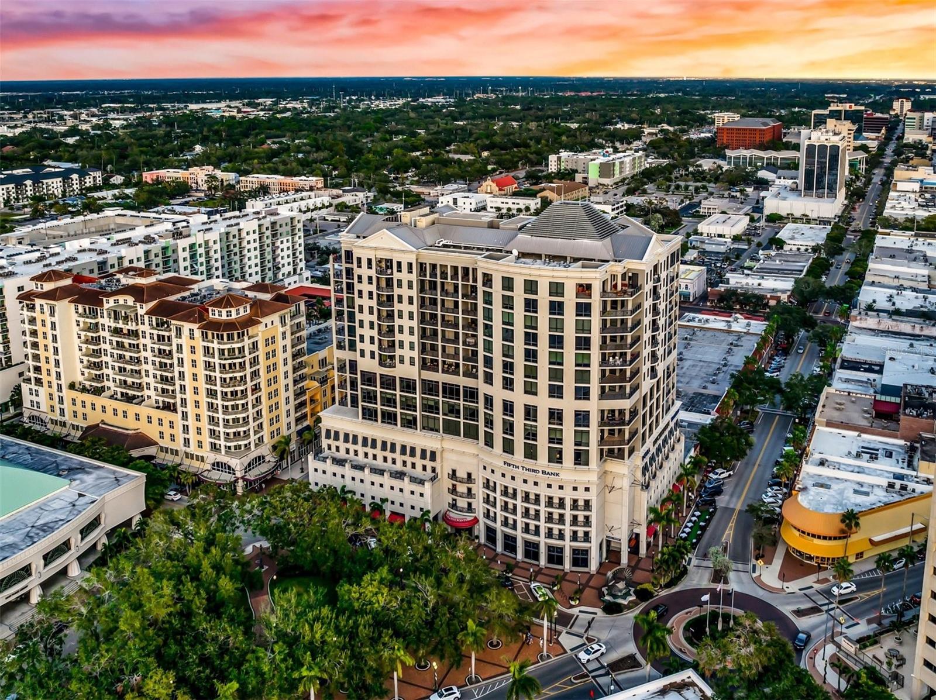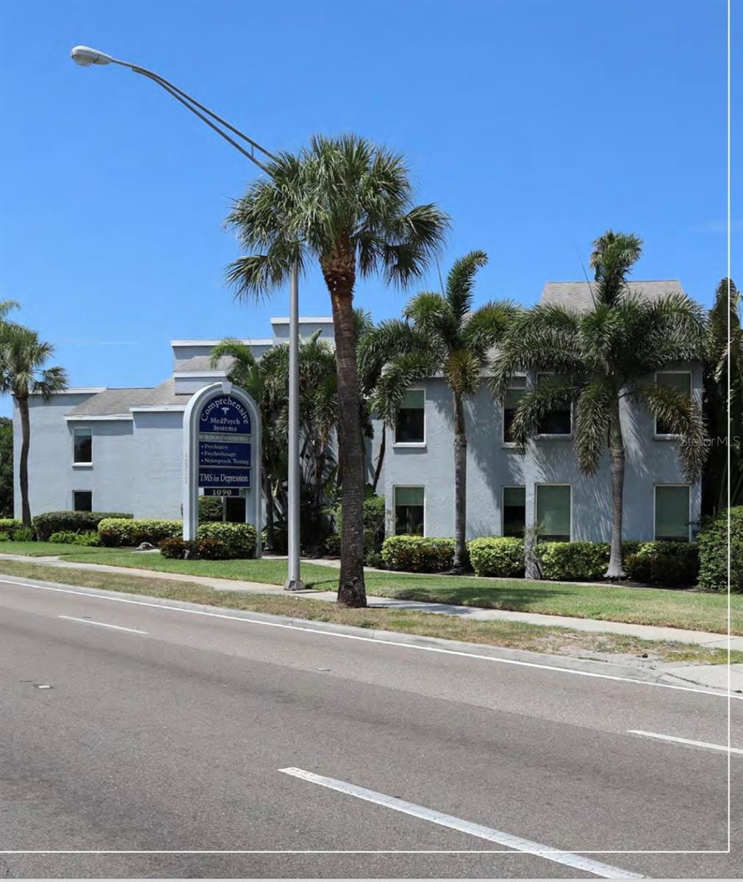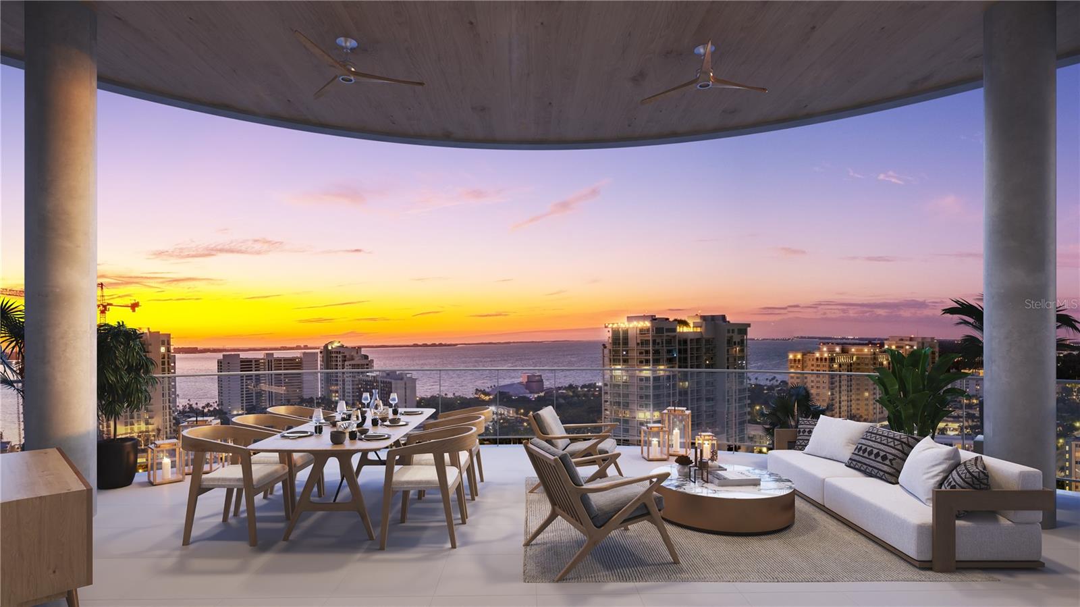663 Mourning Dove Dr, Sarasota, Florida
List Price: $3,695,000
MLS Number:
A4200823
- Status: Sold
- Sold Date: Apr 10, 2018
- DOM: 111 days
- Square Feet: 6358
- Price / sqft: $581
- Bedrooms: 5
- Baths: 6
- Half Baths: 1
- Pool: Private
- Garage: 3
- City: SARASOTA
- Zip Code: 34236
- Year Built: 1966
- HOA Fee: $670
- Payments Due: Annually
Misc Info
Subdivision: Bird Key Sub
Annual Taxes: $24,213
HOA Fee: $670
HOA Payments Due: Annually
Water Front: Bay/Harbor
Water View: Bay/Harbor - Full
Water Access: Bay/Harbor, Gulf/Ocean
Water Extras: Sailboat Water, Seawall - Concrete
Lot Size: 1/4 to less than 1/2
Request the MLS data sheet for this property
Sold Information
CDD: $3,300,000
Sold Price per Sqft: $ 519.03 / sqft
Home Features
Interior: Eating Space In Kitchen, Formal Dining Room Separate, Formal Living Room Separate, Kitchen/Family Room Combo, Split Bedroom
Kitchen: Breakfast Bar, Island, Pantry
Appliances: Dishwasher, Disposal, Dryer, Microwave, Oven, Range Hood, Refrigerator, Solar Hot Water, Washer
Flooring: Carpet, Ceramic Tile, Wood
Master Bath Features: Dual Sinks, Garden Bath, Tub with Separate Shower Stall
Air Conditioning: Central Air, Zoned
Exterior: Balcony, Irrigation System, Lighting, Rain Gutters, Sliding Doors
Garage Features: Circular Driveway, Garage Faces Rear, Garage Faces Side
Room Dimensions
Schools
- Elementary: Southside Elementary
- Middle: Booker Middle
- High: Booker High
- Map
- Street View
