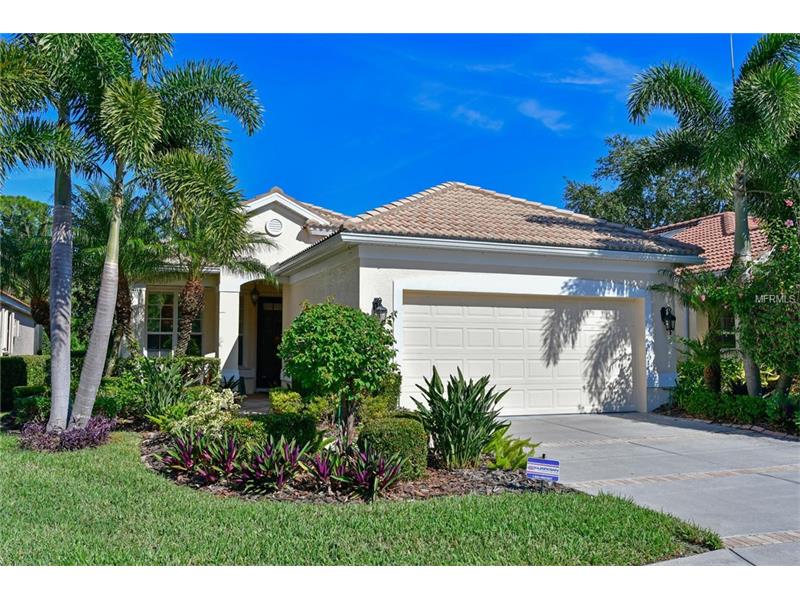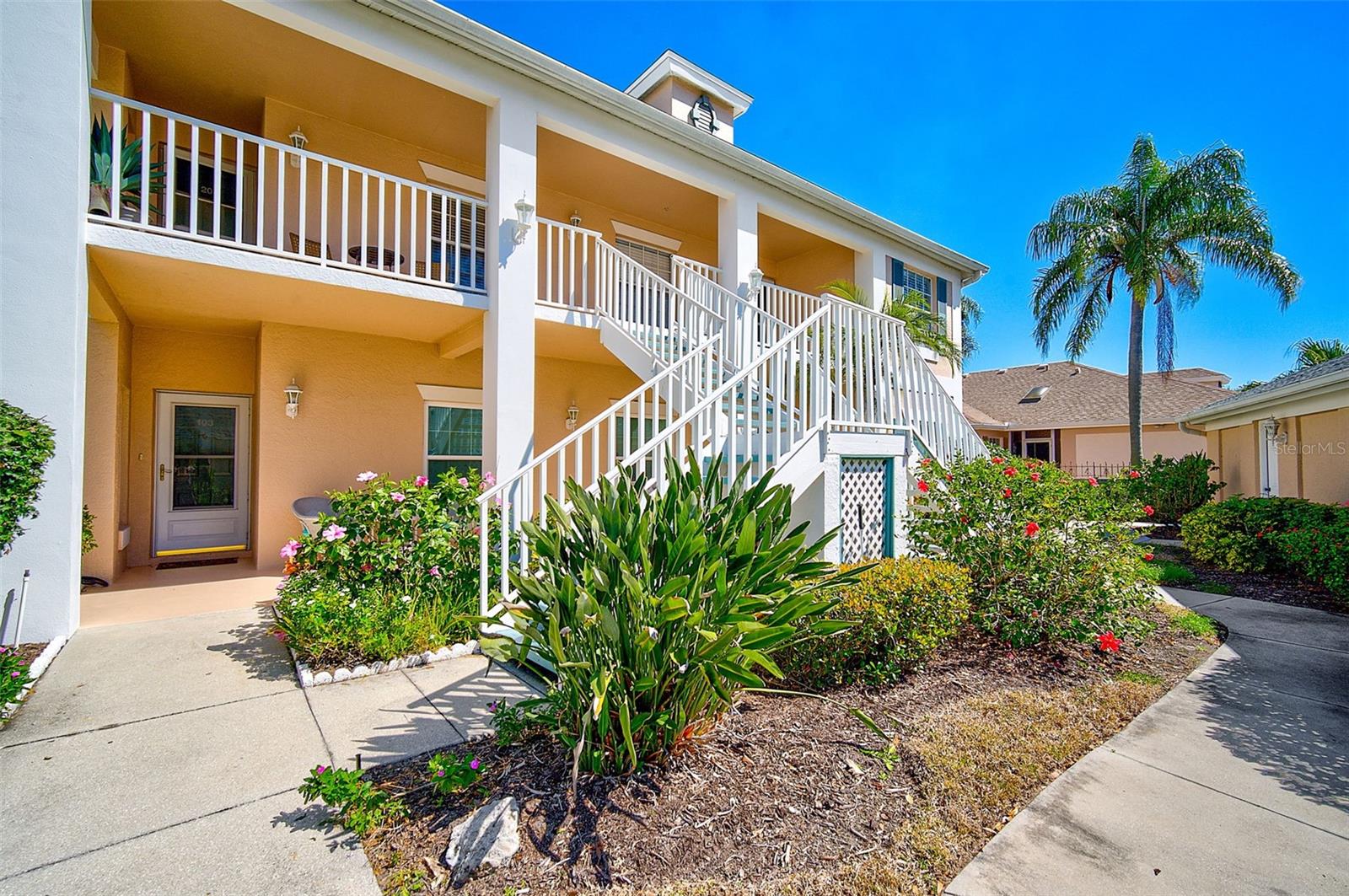7627 Birds Eye Ter, Bradenton, Florida
List Price: $314,900
MLS Number:
A4201110
- Status: Sold
- Sold Date: Jan 12, 2018
- DOM: 27 days
- Square Feet: 1710
- Price / sqft: $184
- Bedrooms: 2
- Baths: 2
- Pool: Community, Private
- Garage: 2 Car Garage
- City: BRADENTON
- Zip Code: 34203
- Year Built: 2005
- HOA Fee: $467
- Payments Due: Annual
Misc Info
Subdivision: Tara Ph Iii Subphase F Un Ii
Annual Taxes: $3,815
Annual CDD Fee: $1,005
HOA Fee: $467
HOA Payments Due: Annual
Lot Size: Up to 10, 889 Sq. Ft.
Request the MLS data sheet for this property
Sold Information
CDD: $313,000
Sold Price per Sqft: $ 183.04 / sqft
Home Features
Interior: Eating Space In Kitchen, Living Room/Dining Room Combo, Living Room/Great Room, Master Bedroom Downstairs, Open Floor Plan
Kitchen: Closet Pantry
Appliances: Dishwasher, Disposal, Dryer, Gas Appliances, Hot Water Gas, Microwave, Oven, Range, Refrigerator, Washer
Flooring: Ceramic Tile, Laminate, Wood
Master Bath Features: Dual Sinks, Garden Bath, Tub with Separate Shower Stall
Air Conditioning: Central
Exterior: Hurricane Shutters, Irrigation System, Mature Landscaping, Patio/Porch/Deck Covered, Patio/Porch/Deck Screened, Screen/Covered Enclosure, Sliding Doors, Trees/Landscaped
Garage Features: Attached, Door Opener, Drive Space
Room Dimensions
- Map
- Street View


