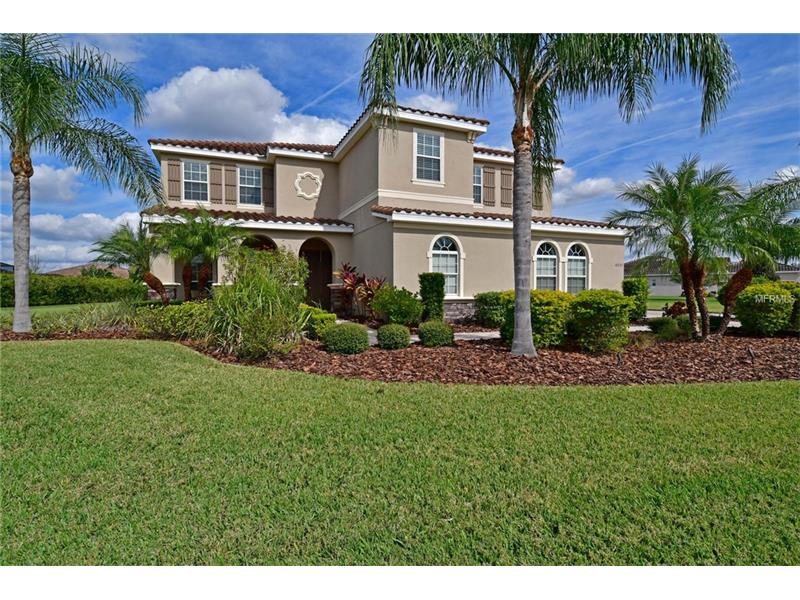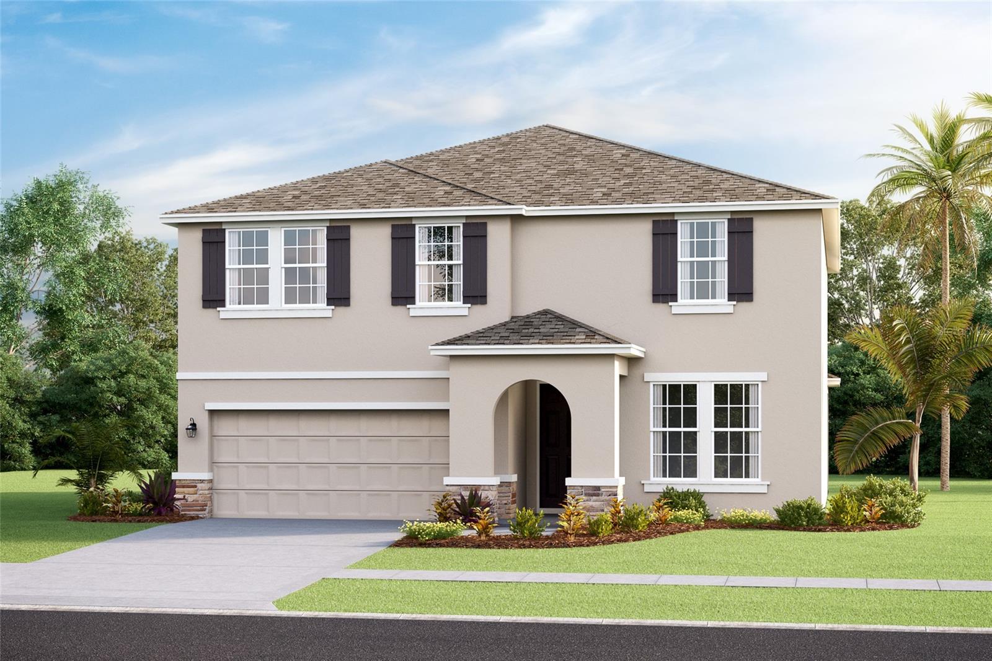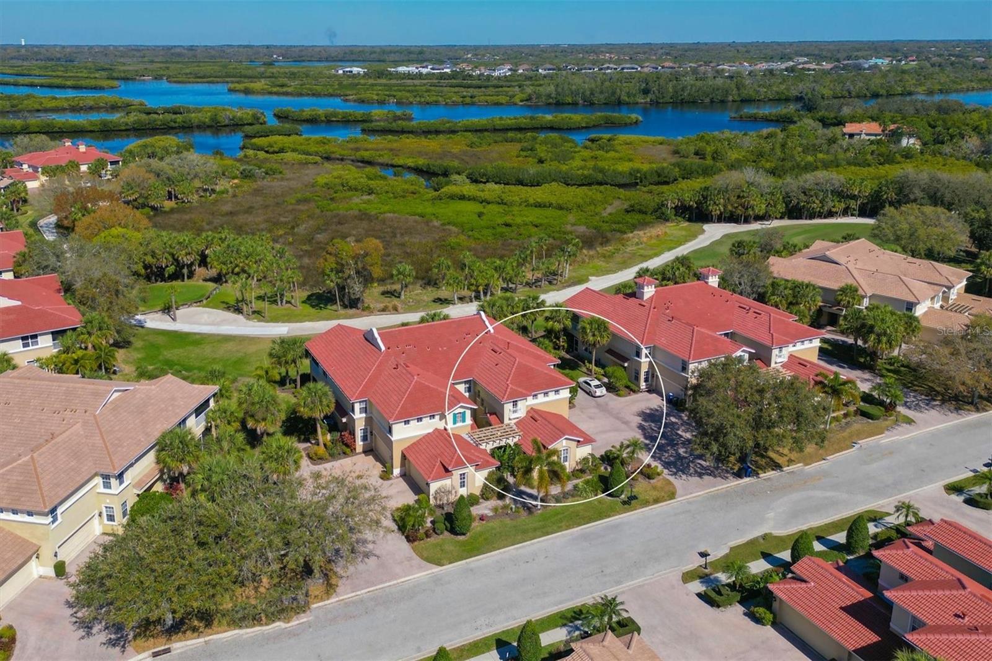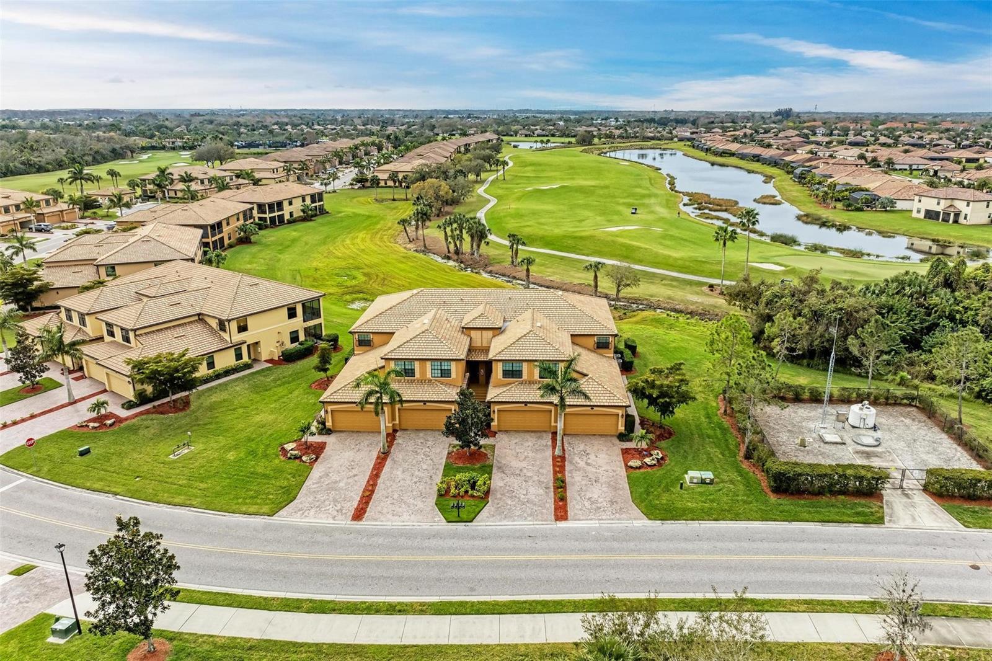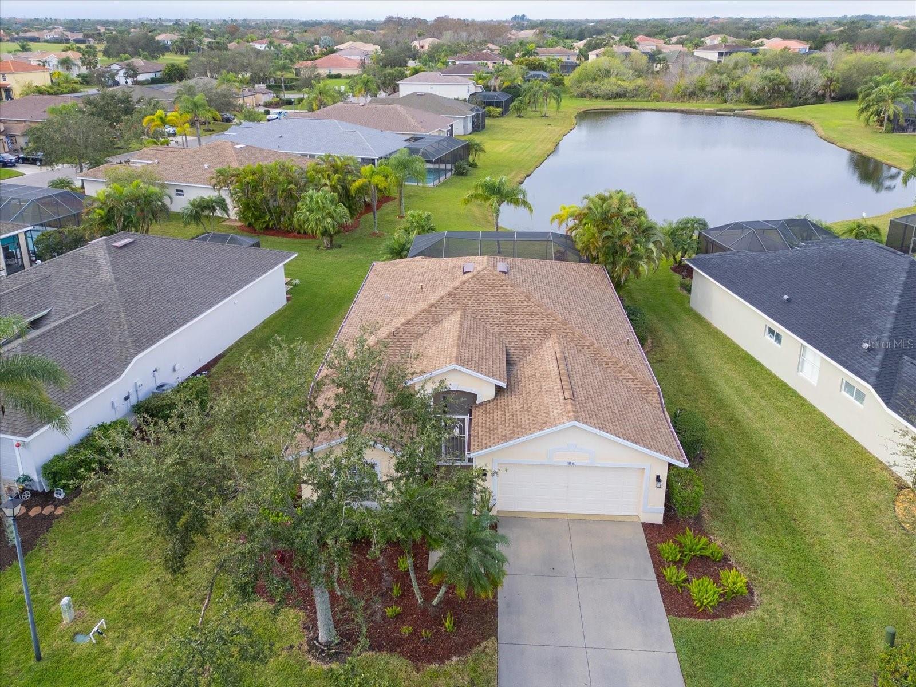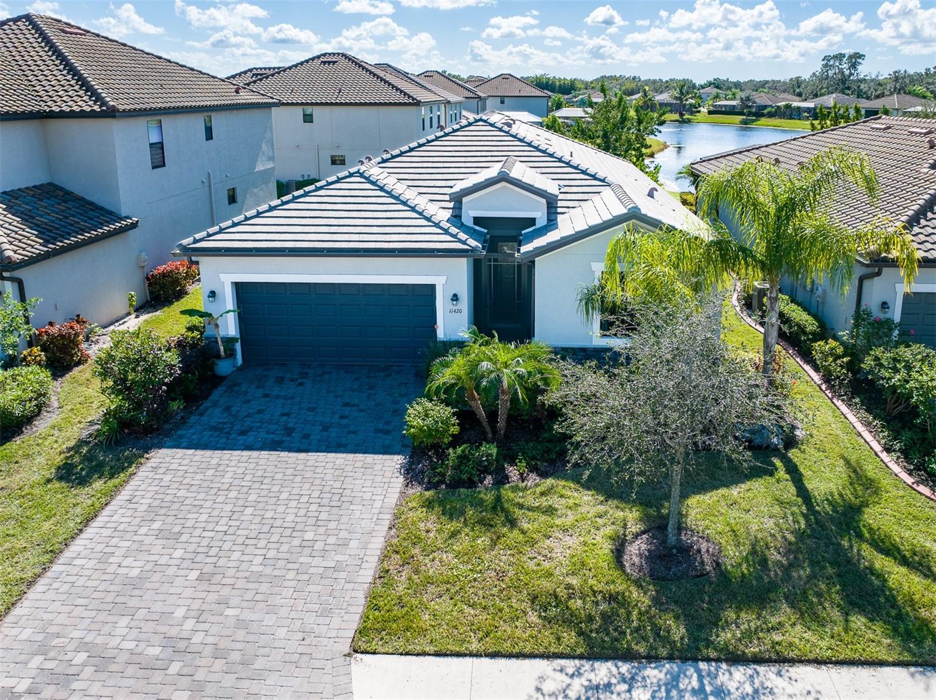16523 3rd Ave Ne, Bradenton, Florida
List Price: $499,000
MLS Number:
A4201174
- Status: Sold
- Sold Date: Mar 30, 2018
- DOM: 97 days
- Square Feet: 4394
- Price / sqft: $114
- Bedrooms: 5
- Baths: 4
- Half Baths: 1
- Pool: Private
- Garage: 3 Car Garage
- City: BRADENTON
- Zip Code: 34212
- Year Built: 2012
- HOA Fee: $61
- Payments Due: Monthly
Misc Info
Subdivision: Rye Wilderness Estates Ph Ii
Annual Taxes: $6,077
HOA Fee: $61
HOA Payments Due: Monthly
Lot Size: 1/2 Acre to 1 Acre
Request the MLS data sheet for this property
Sold Information
CDD: $499,000
Sold Price per Sqft: $ 113.56 / sqft
Home Features
Interior: Eating Space In Kitchen, Formal Dining Room Separate, Great Room
Kitchen: Breakfast Bar, Walk In Pantry
Appliances: Dishwasher, Disposal, Dryer, Hot Water Electric, Microwave Hood, Range, Refrigerator, Washer
Flooring: Carpet, Ceramic Tile
Master Bath Features: Dual Sinks, Tub with Separate Shower Stall
Air Conditioning: Central, Zoned/Multiple
Exterior: Hurricane Shutters, Irrigation System, Mature Landscaping, Patio/Porch/Deck Covered, Patio/Porch/Deck Screened, Sliding Doors, Trees/Landscaped
Garage Features: Attached, Door Opener, Drive Space, Side Rear Entry
Room Dimensions
- Dining: 14x13
- Kitchen: 20x17
- Great Room: 21x17
- Master: 16x16
- Room 5: 13x12
Schools
- Elementary: Gene Witt Elementary
- Middle: Carlos E. Haile Middle
- High: Lakewood Ranch High
- Map
- Street View
