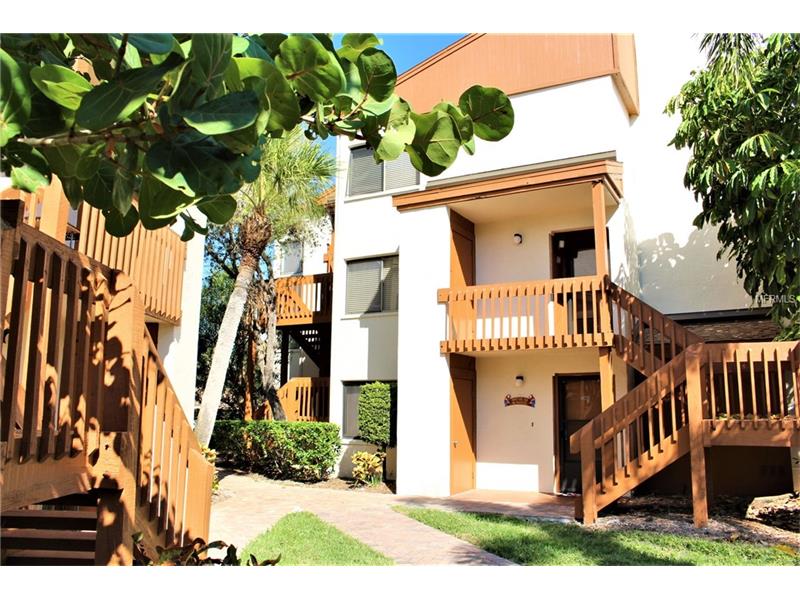1600 Midnight Cove Ii Pl #433, Sarasota, Florida
List Price: $330,000
MLS Number:
A4201190
- Status: Sold
- Sold Date: Apr 30, 2018
- DOM: 115 days
- Square Feet: 860
- Price / sqft: $384
- Bedrooms: 2
- Baths: 1
- Half Baths: 1
- Pool: Community
- Garage: 1
- City: SARASOTA
- Zip Code: 34242
- Year Built: 1979
Misc Info
Subdivision: Midnight Cove Ii
Annual Taxes: $2,754
Water Front: Canal - Saltwater
Water View: Canal, Lagoon
Water Access: Bay/Harbor, Canal - Saltwater, Intracoastal Waterway
Water Extras: Fishing Pier, Riprap
Request the MLS data sheet for this property
Sold Information
CDD: $320,000
Sold Price per Sqft: $ 372.09 / sqft
Home Features
Interior: Living Room/Dining Room Combo, Open Floor Plan
Appliances: Dishwasher, Disposal, Electric Water Heater, Microwave Hood, Range, Refrigerator
Flooring: Carpet, Ceramic Tile
Master Bath Features: Tub With Shower
Air Conditioning: Central Air
Exterior: Balcony, Irrigation System, Lighting, Outdoor Grill, Outdoor Shower, Rain Gutters, Sliding Doors, Tennis Court(s)
Garage Features: Assigned, Guest
Room Dimensions
- Map
- Street View





















