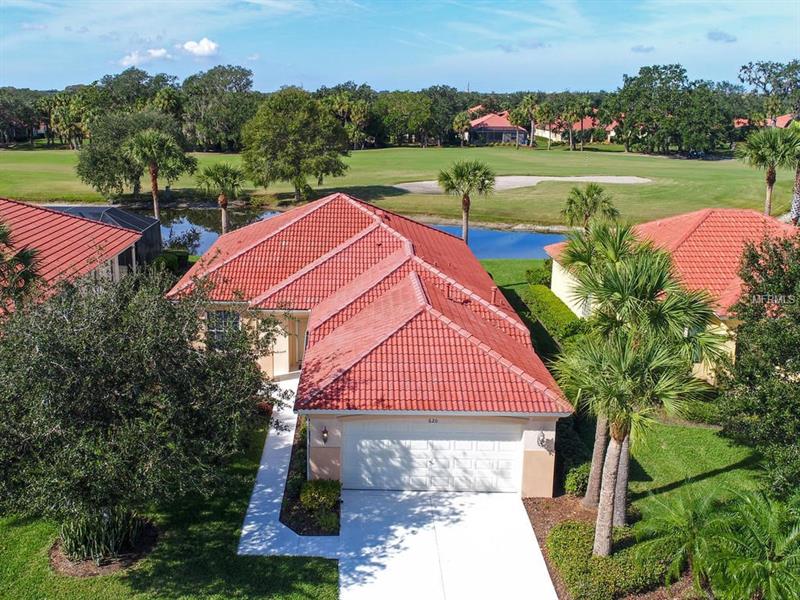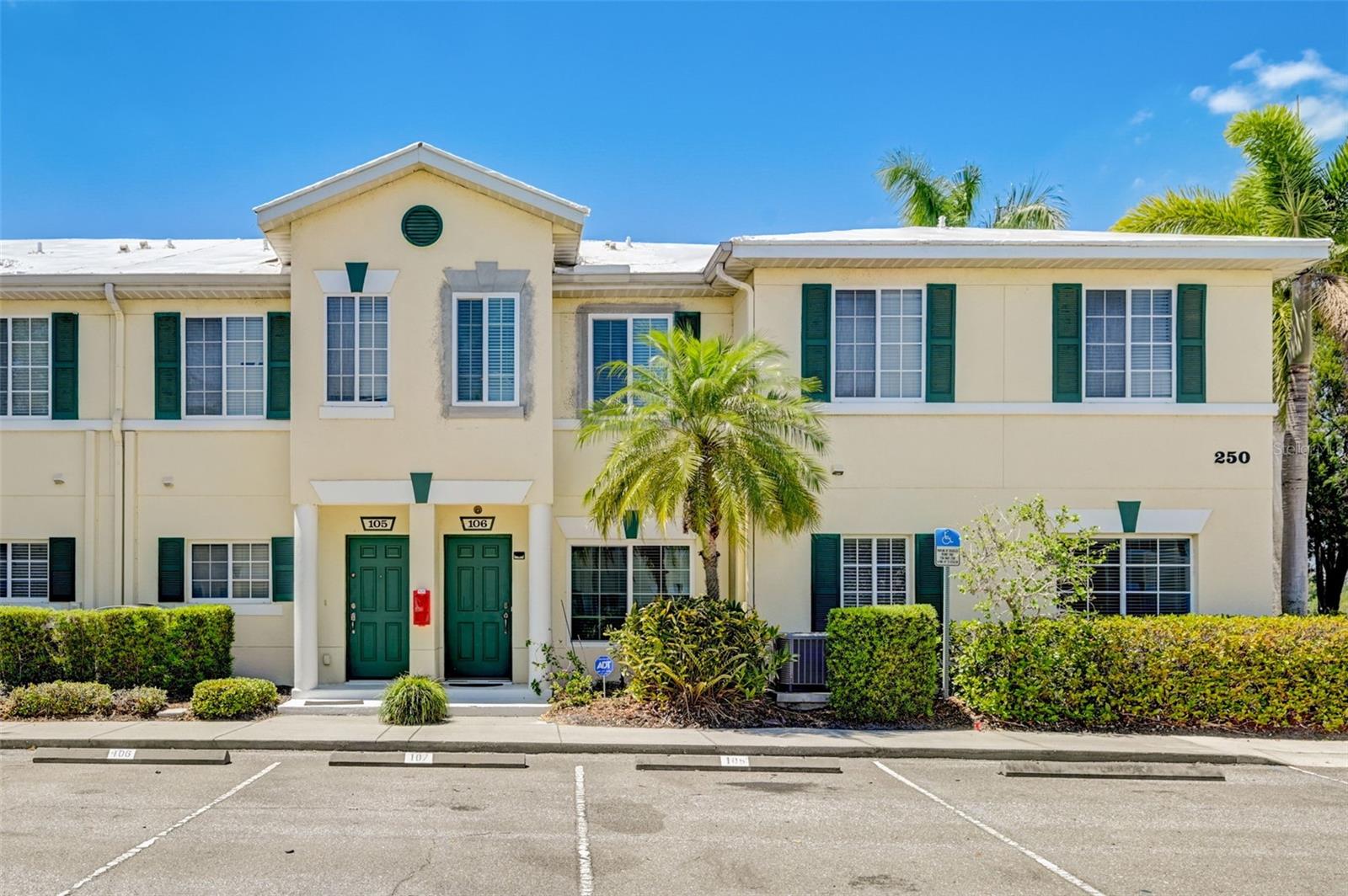620 Misty Pond Ct, Bradenton, Florida
List Price: $279,900
MLS Number:
A4201469
- Status: Sold
- Sold Date: Mar 05, 2018
- DOM: 91 days
- Square Feet: 1501
- Price / sqft: $186
- Bedrooms: 3
- Baths: 2
- Pool: Community
- Garage: 2 Car Garage
- City: BRADENTON
- Zip Code: 34212
- Year Built: 2000
- HOA Fee: $617
- Payments Due: Quarterly
Misc Info
Subdivision: Waterlefe Golf & River Club Un 1
Annual Taxes: $4,201
Annual CDD Fee: $2,588
HOA Fee: $617
HOA Payments Due: Quarterly
Lot Size: Up to 10, 889 Sq. Ft.
Request the MLS data sheet for this property
Sold Information
CDD: $272,000
Sold Price per Sqft: $ 181.21 / sqft
Home Features
Interior: Great Room
Kitchen: Breakfast Bar, Closet Pantry
Appliances: Dishwasher, Disposal, Dryer, Gas Appliances, Hot Water Gas, Microwave, Range, Refrigerator, Washer, Water FIlter Owned
Flooring: Ceramic Tile, Wood
Master Bath Features: Dual Sinks
Air Conditioning: Central
Exterior: Hurricane Shutters, Irrigation System, Mature Landscaping, Oak Trees, Patio/Porch/Deck Covered, Patio/Porch/Deck Screened, Sliding Doors, Sprinkler Metered, Trees/Landscaped
Garage Features: Attached, Door Opener
Room Dimensions
Schools
- Elementary: Freedom Elementary
- Middle: Carlos E. Haile Middle
- High: Braden River High
- Map
- Street View


