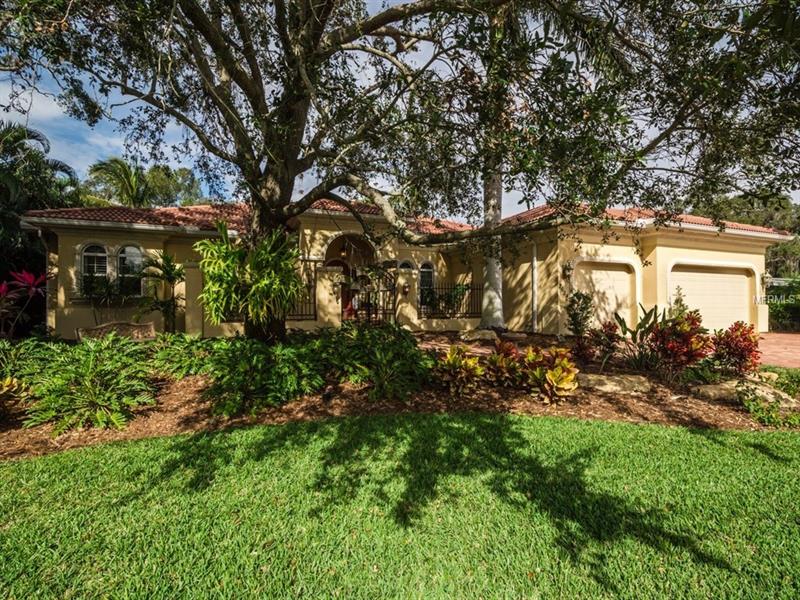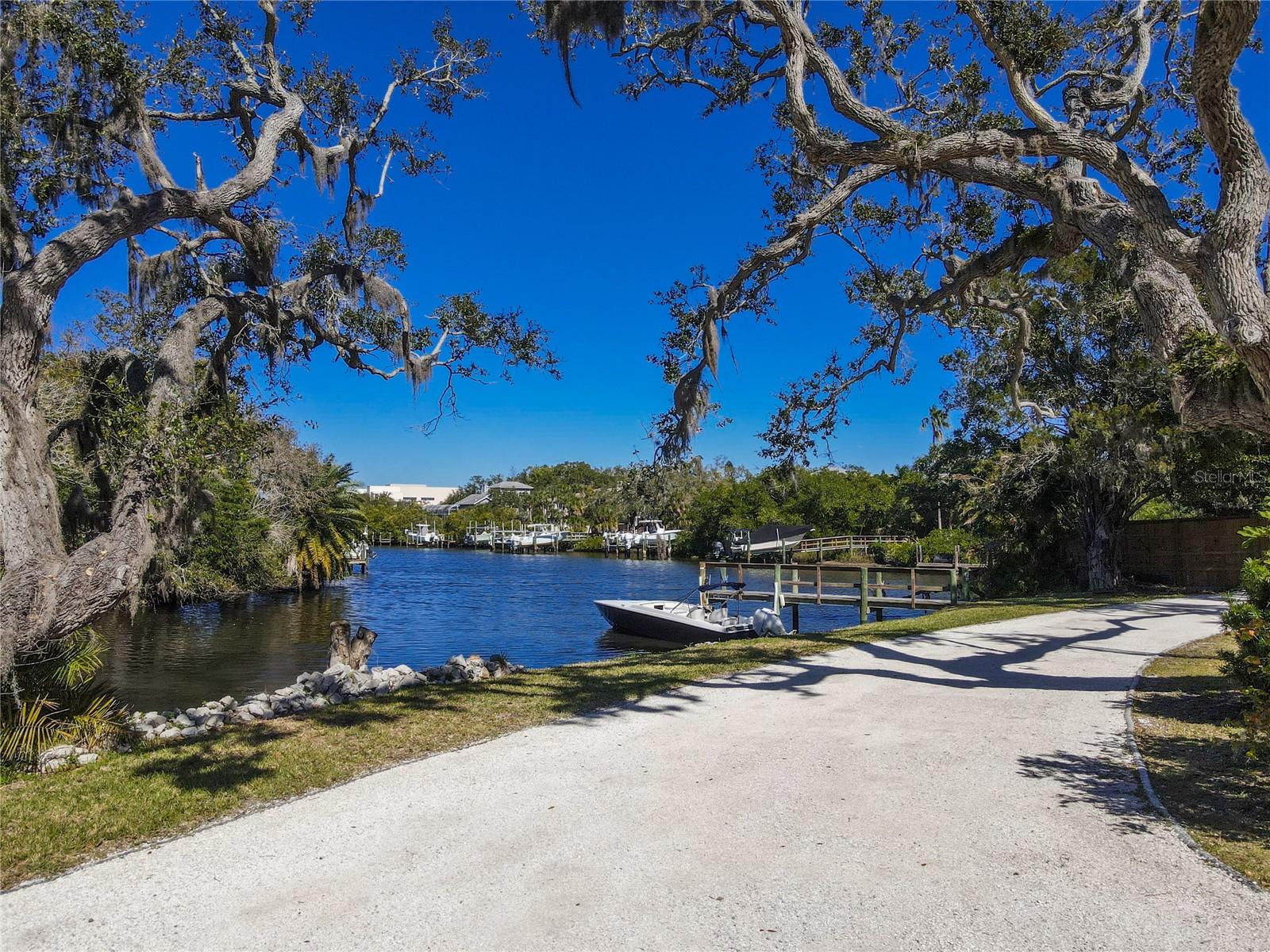7654 Cove Ter, Sarasota, Florida
List Price: $1,050,000
MLS Number:
A4201743
- Status: Sold
- Sold Date: Aug 15, 2018
- DOM: 230 days
- Square Feet: 3441
- Price / sqft: $320
- Bedrooms: 4
- Baths: 3
- Half Baths: 1
- Pool: Private
- Garage: 3
- City: SARASOTA
- Zip Code: 34231
- Year Built: 2007
- HOA Fee: $150
- Payments Due: Annually
Misc Info
Subdivision: Southpointe Shores
Annual Taxes: $6,388
HOA Fee: $150
HOA Payments Due: Annually
Lot Size: 1/4 Acre to 21779 Sq. Ft.
Request the MLS data sheet for this property
Sold Information
CDD: $1,050,000
Sold Price per Sqft: $ 305.14 / sqft
Home Features
Interior: Eating Space In Kitchen, Formal Dining Room Separate, Formal Living Room Separate, Kitchen/Family Room Combo, Open Floor Plan, Split Bedroom
Kitchen: Breakfast Bar, Closet Pantry, Island, Pantry
Appliances: Bar Fridge, Built-In Oven, Cooktop, Dishwasher, Dryer, Microwave, Oven, Range, Range Hood, Refrigerator, Washer, Wine Refrigerator
Flooring: Brick/Stone, Carpet, Wood
Master Bath Features: Dual Sinks, Garden Bath, Tub with Separate Shower Stall
Air Conditioning: Central Air
Exterior: French Doors, Irrigation System, Lighting, Outdoor Grill, Outdoor Kitchen, Rain Gutters, Sliding Doors
Garage Features: Driveway, Garage Door Opener
Room Dimensions
Schools
- Elementary: Gulf Gate Elementary
- Middle: Brookside Middle
- High: Riverview High
- Map
- Street View


