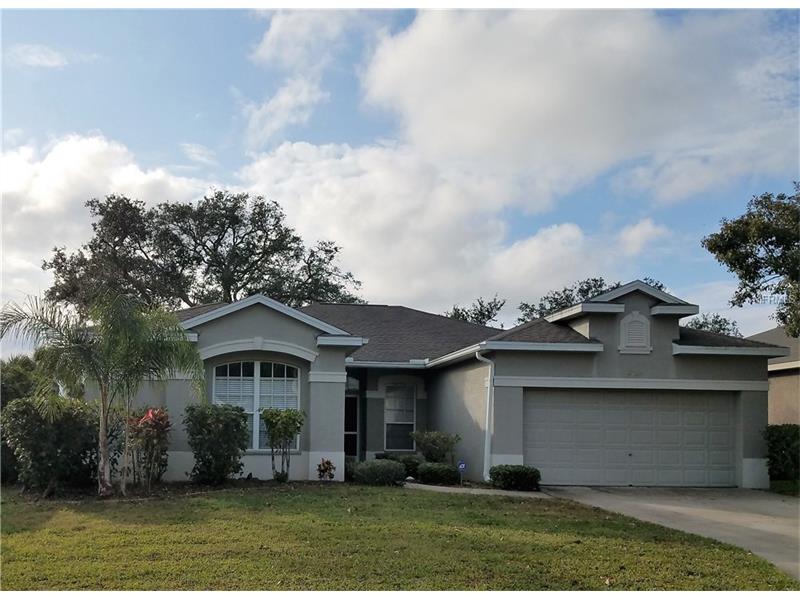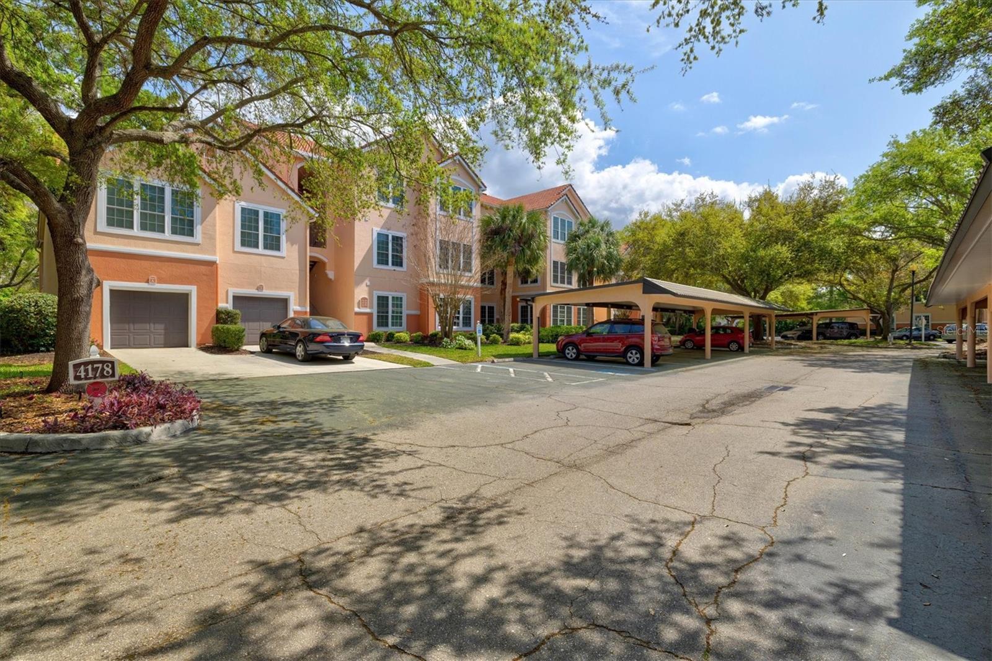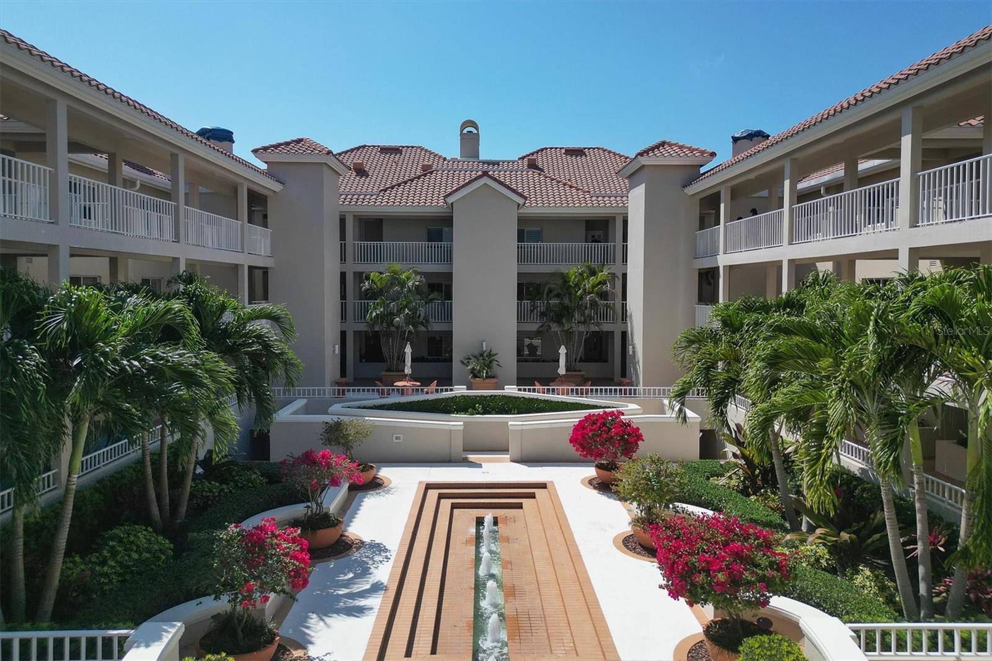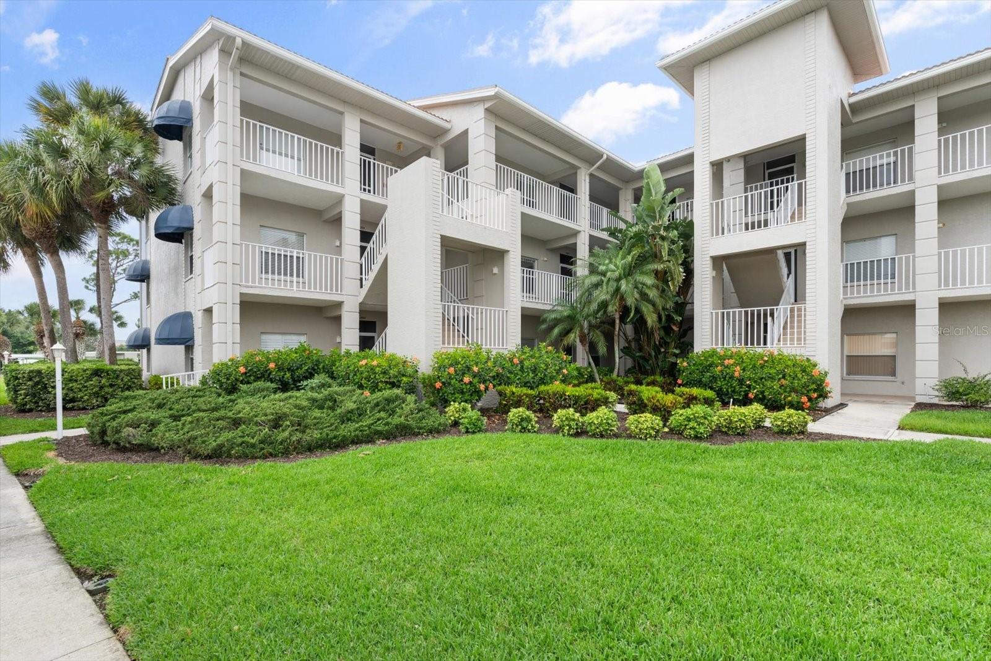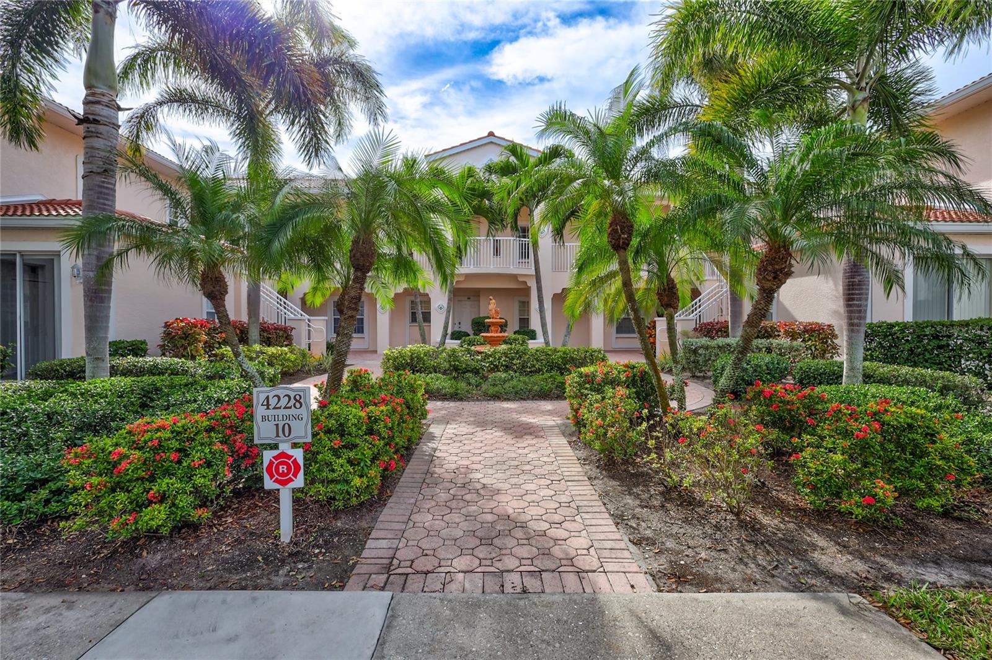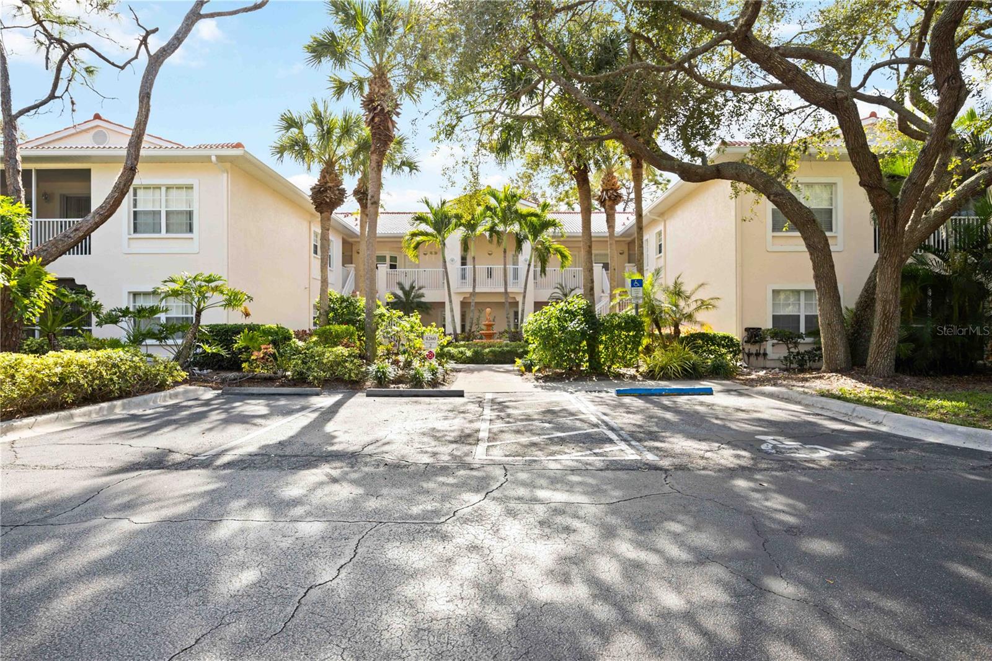6260 Weymouth Dr, Sarasota, Florida
List Price: $328,000
MLS Number:
A4201842
- Status: Sold
- Sold Date: Apr 03, 2018
- DOM: 84 days
- Square Feet: 1720
- Price / sqft: $191
- Bedrooms: 3
- Baths: 2
- Pool: None
- Garage: 2 Car Garage
- City: SARASOTA
- Zip Code: 34238
- Year Built: 1996
- HOA Fee: $356
- Payments Due: Semi Annual
Misc Info
Subdivision: Wellington Chase
Annual Taxes: $3,316
HOA Fee: $356
HOA Payments Due: Semi Annual
Water View: Lake
Lot Size: Up to 10, 889 Sq. Ft.
Request the MLS data sheet for this property
Sold Information
CDD: $328,000
Sold Price per Sqft: $ 190.70 / sqft
Home Features
Interior: Eating Space In Kitchen, Formal Dining Room Separate, L Dining, Master Bedroom Downstairs, Split Bedroom
Kitchen: Breakfast Bar, Closet Pantry, Pantry
Appliances: Dishwasher, Disposal, Dryer, Hot Water Electric, Microwave Hood, Range, Refrigerator, Washer
Flooring: Carpet, Ceramic Tile, Laminate
Master Bath Features: Dual Sinks, Garden Bath, Tub with Separate Shower Stall
Air Conditioning: Central
Exterior: Mature Landscaping, Oak Trees, Patio/Porch/Deck Covered, Patio/Porch/Deck Open, Patio/Porch/Deck Screened, Screen/Covered Enclosure, Sliding Doors
Garage Features: Attached, Door Opener, Drive Space
Room Dimensions
- Map
- Street View
