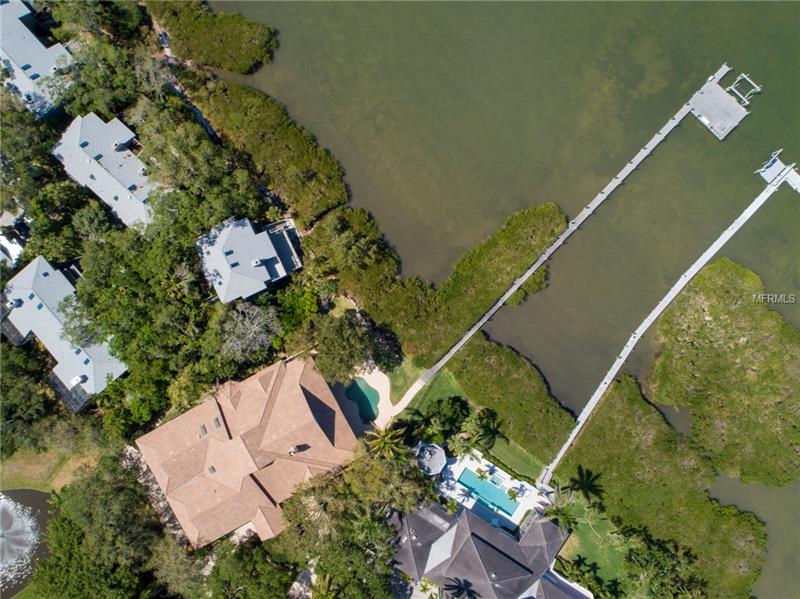1412 Peregrine Point Dr, Sarasota, Florida
List Price: $2,500,000
MLS Number:
A4201855
- Status: Sold
- Sold Date: Jul 03, 2018
- DOM: 188 days
- Square Feet: 6685
- Price / sqft: $411
- Bedrooms: 5
- Baths: 4
- Half Baths: 1
- Pool: Private
- Garage: 5
- City: SARASOTA
- Zip Code: 34231
- Year Built: 1988
- HOA Fee: $1,603
- Payments Due: Annually
Misc Info
Subdivision: The Landings
Annual Taxes: $23,440
HOA Fee: $1,603
HOA Payments Due: Annually
Water Front: Bay/Harbor, Intracoastal Waterway
Water View: Bay/Harbor - Full, Intracoastal Waterway
Water Access: Bay/Harbor, Intracoastal Waterway
Water Extras: Bridges - No Fixed Bridges, Dock - Composite, Dock w/Electric, Dock w/Water Supply, Lift
Lot Size: 1/2 to less than 1
Request the MLS data sheet for this property
Sold Information
CDD: $2,250,000
Sold Price per Sqft: $ 336.57 / sqft
Home Features
Interior: Eating Space In Kitchen, Living Room/Dining Room Combo, Split Bedroom
Kitchen: Closet Pantry, Island
Appliances: Bar Fridge, Convection Oven, Dishwasher, Disposal, Double Oven, Dryer, Electric Water Heater, Exhaust Fan, Microwave, Refrigerator, Trash Compactor, Washer, Wine Refrigerator
Flooring: Carpet, Ceramic Tile, Marble, Wood
Master Bath Features: Bath w Spa/Hydro Massage Tub, Dual Sinks, Tub with Separate Shower Stall
Fireplace: Living Room, Wood Burning
Air Conditioning: Central Air, Zoned
Exterior: French Doors, Hurricane Shutters, Irrigation System, Lighting, Rain Gutters, Storage
Garage Features: Circular Driveway, Garage Door Opener, Garage Faces Rear, Garage Faces Side, Guest
Room Dimensions
Schools
- Elementary: Phillippi Shores Elementa
- Middle: Brookside Middle
- High: Riverview High
- Map
- Street View
























