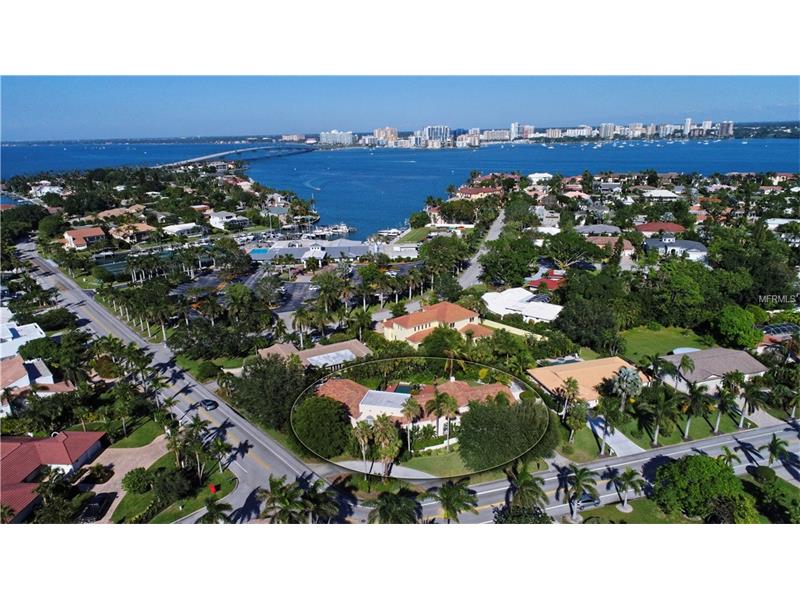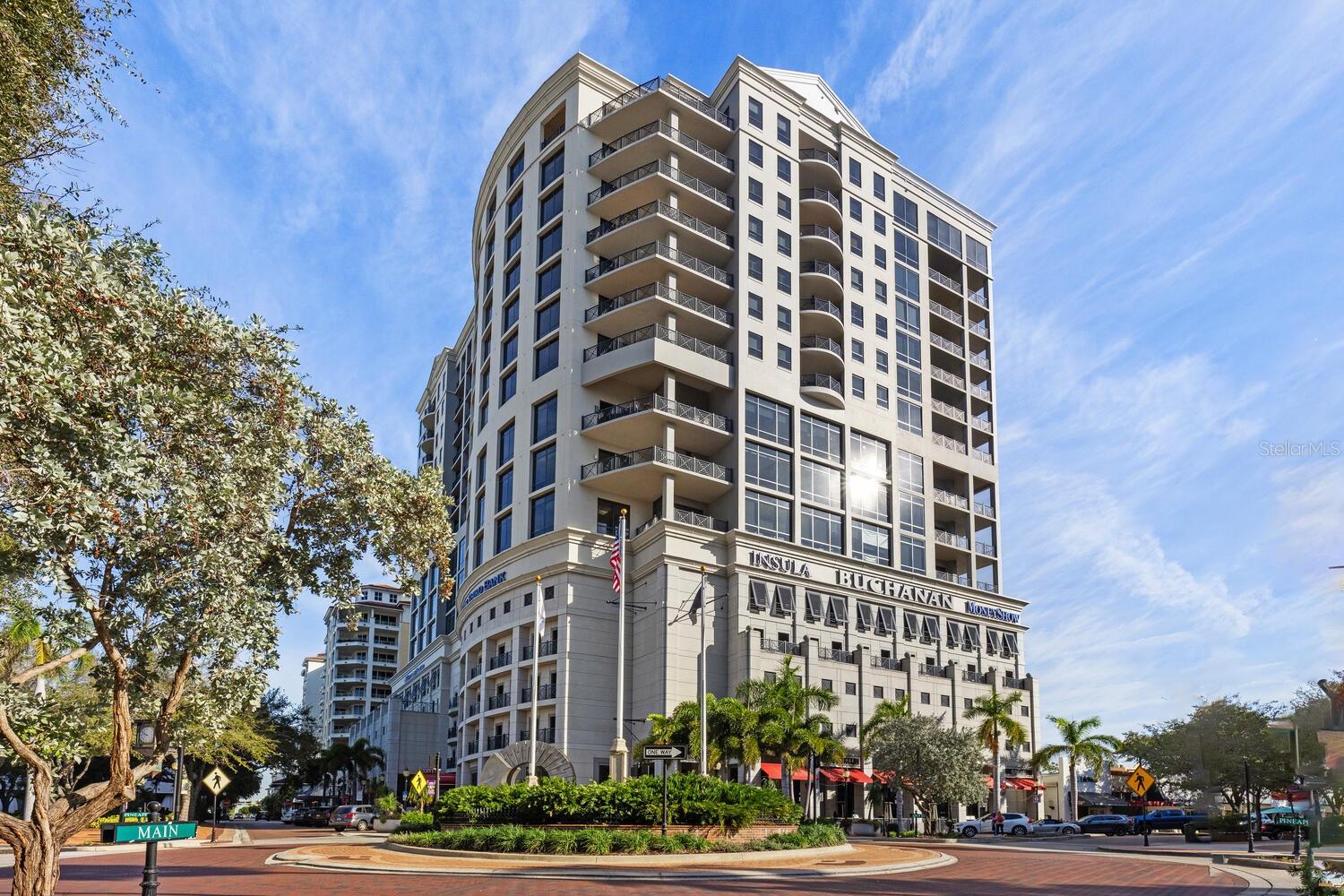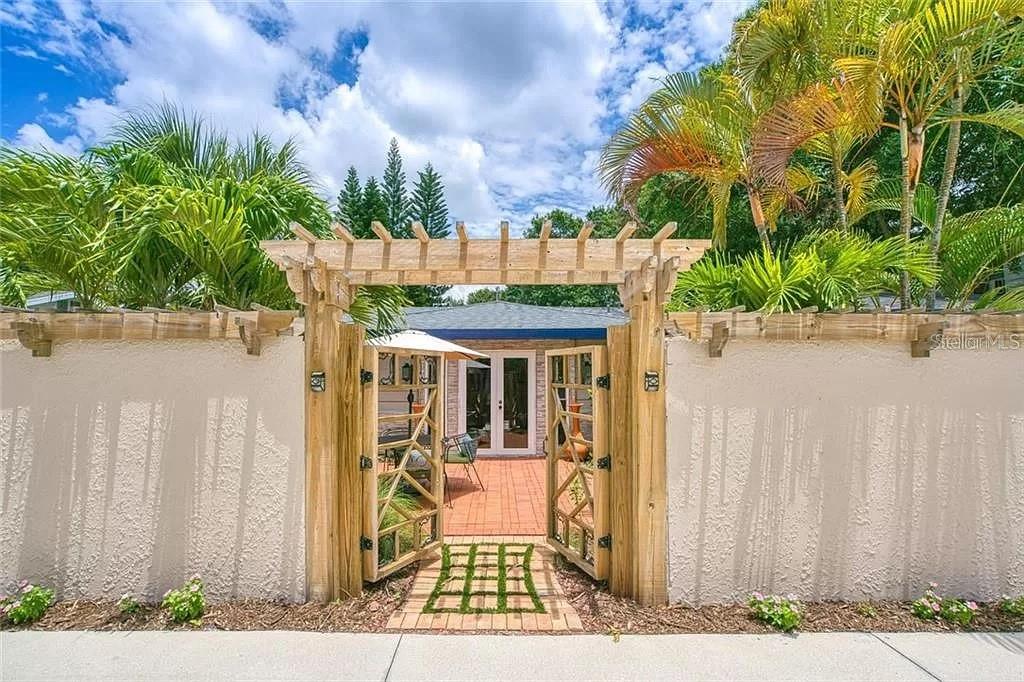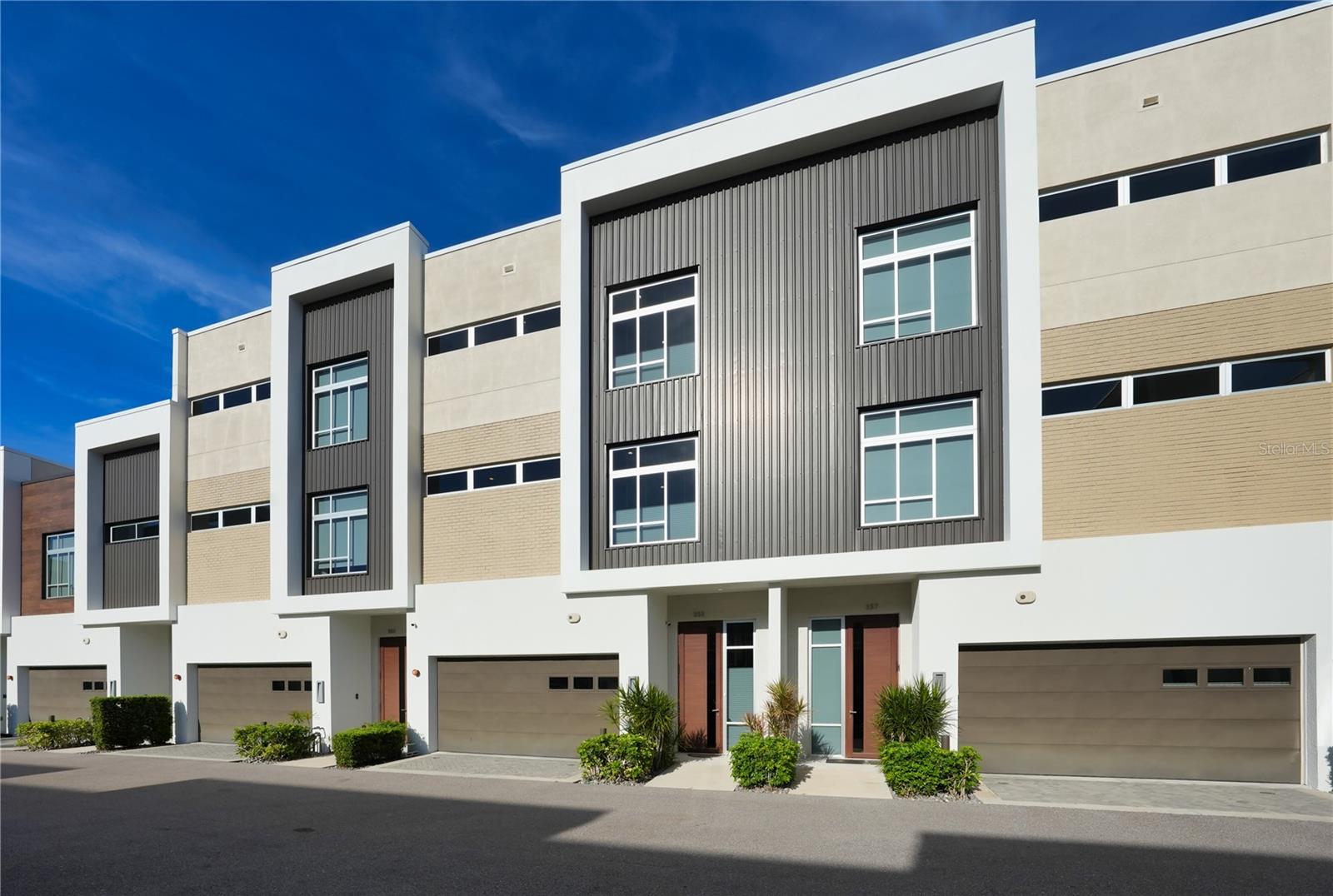319 Bird Key Dr, Sarasota, Florida
List Price: $1,495,000
MLS Number:
A4202094
- Status: Sold
- Sold Date: May 11, 2018
- DOM: 115 days
- Square Feet: 4187
- Price / sqft: $357
- Bedrooms: 4
- Baths: 3
- Half Baths: 2
- Pool: Private
- Garage: 2
- City: SARASOTA
- Zip Code: 34236
- Year Built: 1998
- HOA Fee: $670
- Payments Due: Annually
Misc Info
Subdivision: Bird Key
Annual Taxes: $15,191
HOA Fee: $670
HOA Payments Due: Annually
Water Access: Marina
Lot Size: 1/2 Acre to 1 Acre
Request the MLS data sheet for this property
Sold Information
CDD: $1,435,000
Sold Price per Sqft: $ 342.73 / sqft
Home Features
Interior: Eating Space In Kitchen, Formal Dining Room Separate, Formal Living Room Separate, Kitchen/Family Room Combo, Master Bedroom Downstairs
Kitchen: Breakfast Bar, Island
Appliances: Built-In Oven, Cooktop, Dishwasher, Disposal, Dryer, Gas Water Heater, Microwave, Refrigerator, Washer
Flooring: Carpet, Ceramic Tile, Travertine
Master Bath Features: Dual Sinks, Garden Bath, Tub with Separate Shower Stall
Fireplace: Gas, Family Room
Air Conditioning: Central Air, Zoned
Exterior: Balcony, French Doors, Hurricane Shutters, Irrigation System, Lighting, Outdoor Shower, Rain Gutters, Sliding Doors
Garage Features: Circular Driveway, Garage Door Opener, Guest
Room Dimensions
Schools
- Elementary: Southside Elementary
- Middle: Booker Middle
- High: Booker High
- Map
- Street View




