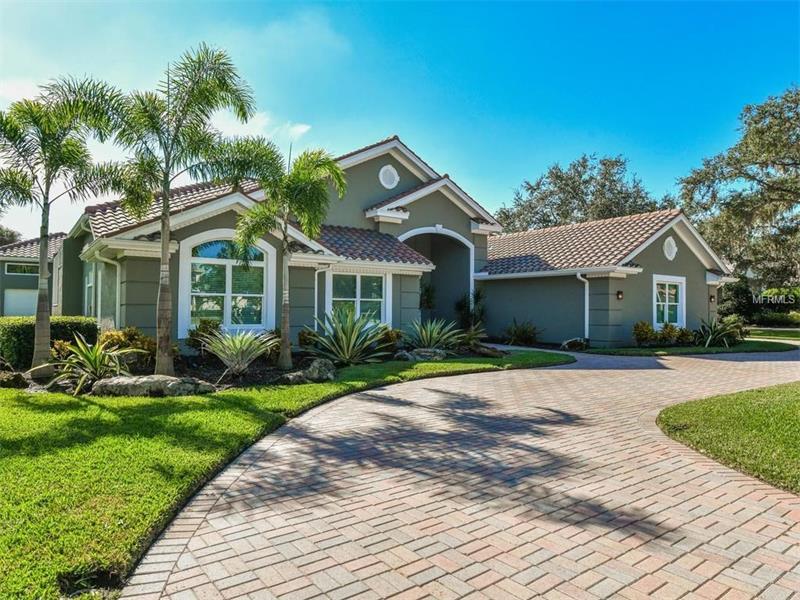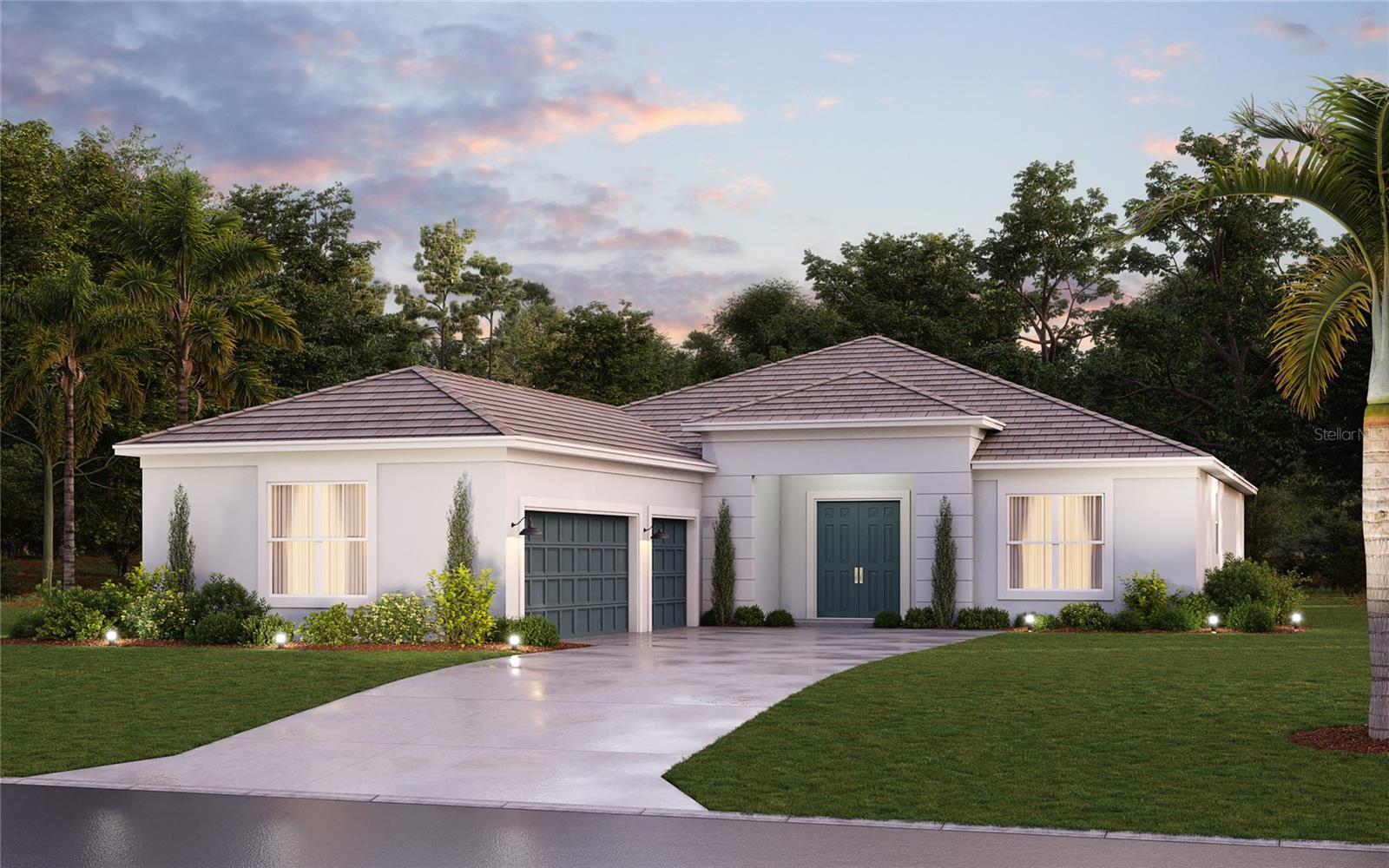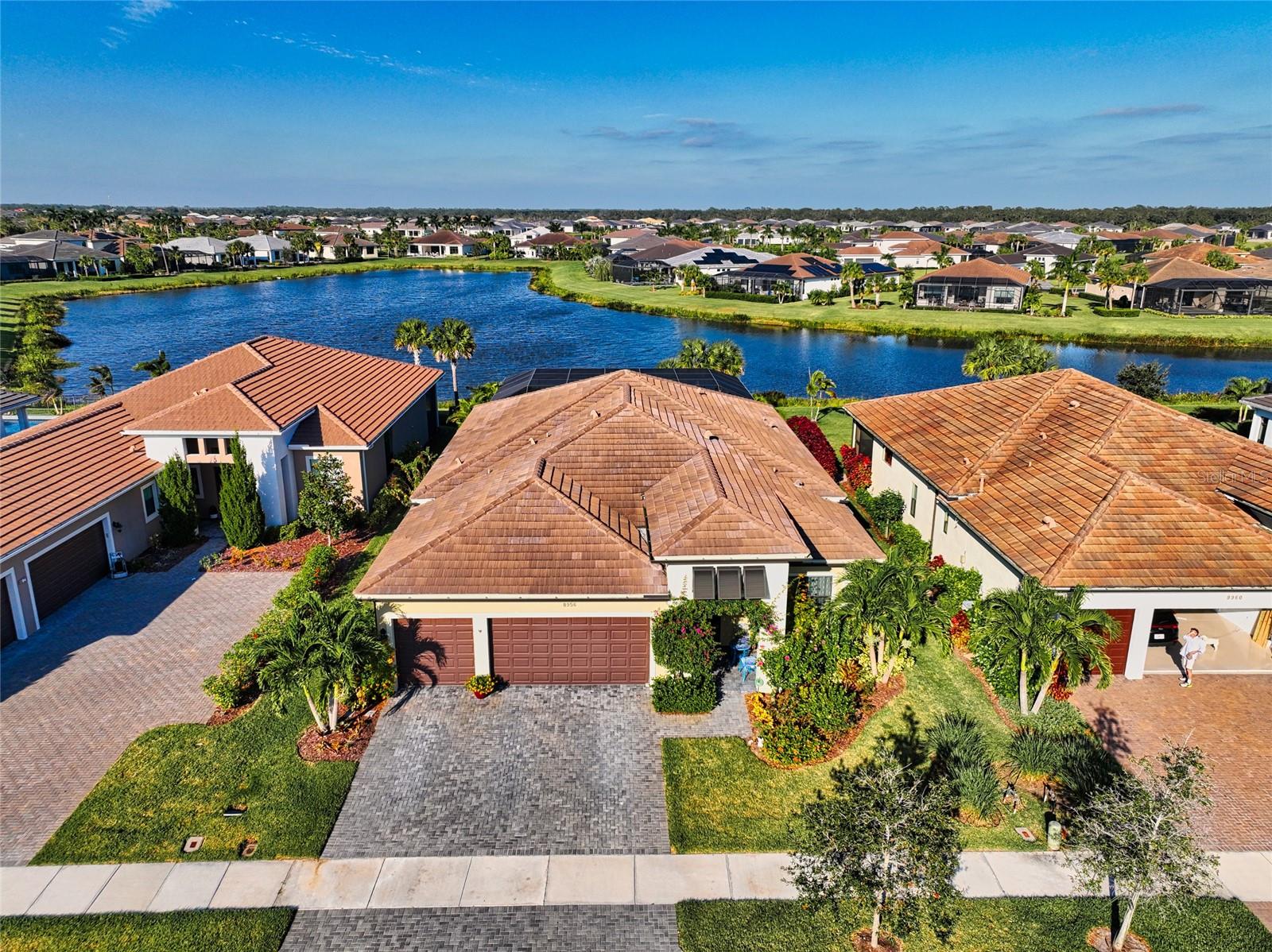2931 Dick Wilson Dr, Sarasota, Florida
List Price: $979,000
MLS Number:
A4202181
- Status: Sold
- Sold Date: Feb 14, 2018
- DOM: 5 days
- Square Feet: 3978
- Price / sqft: $246
- Bedrooms: 4
- Baths: 3
- Half Baths: 1
- Pool: Private
- Garage: 2 Car Garage, Golf Cart Garage
- City: SARASOTA
- Zip Code: 34240
- Year Built: 1991
- HOA Fee: $885
- Payments Due: Quarterly
Misc Info
Subdivision: Laurel Oak Estates Sec 02
Annual Taxes: $6,521
HOA Fee: $885
HOA Payments Due: Quarterly
Lot Size: 1/4 Acre to 21779 Sq. Ft.
Request the MLS data sheet for this property
Sold Information
CDD: $959,000
Sold Price per Sqft: $ 241.08 / sqft
Home Features
Interior: Breakfast Room Separate, Eating Space In Kitchen, Formal Dining Room Separate, Formal Living Room Separate, Kitchen/Family Room Combo, Living Room/Dining Room Combo, Master Bedroom Downstairs, Open Floor Plan
Kitchen: Closet Pantry, Island
Appliances: Built In Oven, Dishwasher, Disposal, Exhaust Fan, Oven - Double, Refrigerator, Water FIlter Owned, Wine/Bar Refrigerator
Flooring: Porcelain Tile
Master Bath Features: Dual Sinks, Shower No Tub
Air Conditioning: Central
Exterior: Gutters / Downspouts, Irrigation System, Mature Landscaping, Oak Trees, Other, Outdoor Shower, Patio/Porch/Deck Screened, Screen/Covered Enclosure, Sliding Doors, Storage
Garage Features: Attached, Circular Drive, Door Opener, Drive Space, Golf Cart Parking, Guest Parking, Oversized, Parking Pad, Side Rear Entry
Room Dimensions
- Living Room: 22x20
- Dining: 20x12
- Kitchen: 21x19
- Family: 21x19
- Master: 29x15
Schools
- Elementary: Tatum Ridge Elementary
- Middle: McIntosh Middle
- High: Sarasota High
- Map
- Street View



